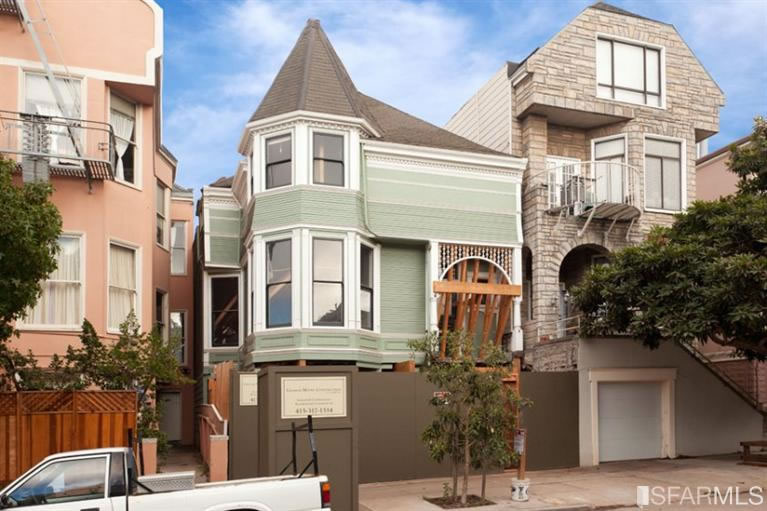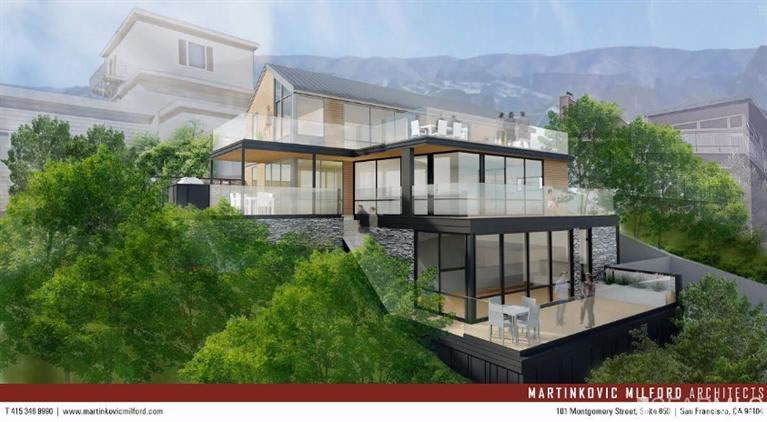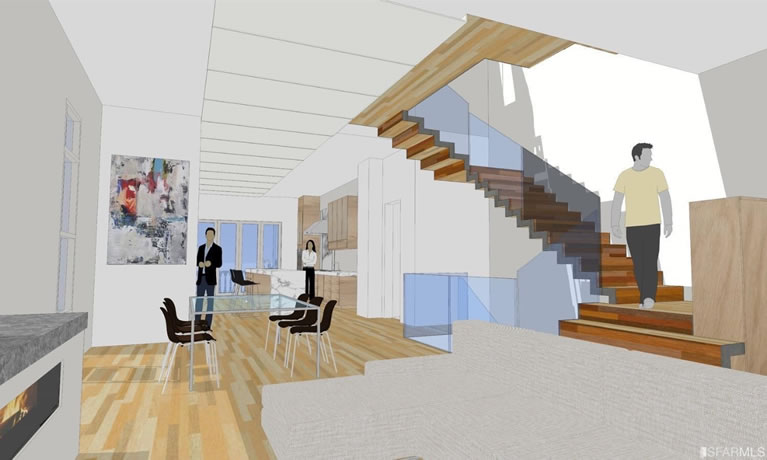The Cole Valley Victorian at 164 Belvedere Street, which was purchased for $1.995 million last year, has been gutted, the lot excavated to expand the home, and a new foundation has been poured. And today, the unfinished project is now back on the market and listed for $3.5 million as an “opportunity” to make it your own.
The home, which was once owned by Rolling Stone photographer Baron Wolman, was listed last year touting period details and “Lots of history!” Apparently Jerry Garcia and Janice Joplin had been photographed in the former studio upstairs.
Over in Bernal Heights, the view home on an oversized lot at 233 Franconia Street, which was purchased for $1.525 million in 2013, has since been gutted with approved plans in hand to expand the home by over 1,000 square feet. Listed for $1.895 million a few weeks ago, the asking price for the unfinished project has since been reduced to $1.795 million.
And purchased for $4.095 million in December of last year, the Pacific Heights building at 2620 Buchanan was relisted for $6.5 million last month with plans to transform the legal 3-unit building into a contemporary home, “designed to be used as a single family residence.”
The list price for 2620 Buchanan was reduced to $5.95 million two weeks ago and then to $5.5 million last week.
UPDATE (11/9): The list price for 2620 Buchanan has been dropped another $505,000, now asking $4.995 million versus $6.5 million at the end of September.



Here’s one more: 387 Fair Oaks. Not yet gutted (thankfully) but advertised with “approved permits and ALL FEES PAID” for a major expansion.
If I believed in hell, there’d be a special place there reserved for those who gut Victorians.
Why? The rooms are usually too small and don’t work for most people. What’s the problem?
In this particular case, the rooms looked to be plenty big and some had already been merged into larger spaces without destroying the Victorian character.
Thank you.
But that isn’t what Mercury613 said.
Indeed. Why not buy a mid-century crap box and rip that apart? They are already nearly sterile and devoid of any character, which is just a hop and a skip to modern remodels.
How does the Pac Heights triplex get the ok from Planning to go single family? Even if it’s not SFH, it still must have separate entrances. Is this Planning hypocrisy or is it incorrect to say it’s now designed to be used as a SFH?
the units are beyond the affordability threshold, so they can be merged.
Keep in mind that the threshold for “demonstrably unaffordable and financially inaccessible housing” in the city is now $1,506,000 per unit. And as far as we know, the City has not approved a merger for these units, which were purchased for an average of $1.37 million apiece.
Read the listing, “Legally 3 units but designed to be used as a single family residence” Unless palms have been greased in inspection, this would mean 3 separate entrances and 3 kitchens. Curious to see the floor plans
Which is exactly what we reported and linked to above. The floor plans are included in the listing, we’ll let you play find the third kitchen and temporary walls designed to be removed.
The plans are on the listing after looking at second page. Seems an illegal conversion as it is still 3 units per permits pulled and nothing on file to combine the units. That is unless the plans don’t show the whole building
I am starting to see a similar trend.
I received an email from redfin this morning which showed price drops on 3 homes. All seemed to be in Bernal. Surprisingly, all homes sold were sold over asking.
Like that ugly stone one to the right, those half-assed remodel/facades should be strung up… Architect, Contractor, and laborer…
that’s why we need an architectural SWAT unit, out roaming the streets making sure we don’t see such efforts that circumvent proper process and approvals…
We have the Residential Design Team. They decide if your home is ugly and tell you what would look better.
Interesting to read the variance approval letter for expanding the garage at Belvedere, even though the existing garage is already nonconforming. Apparently, the attractiveness of the pedestrian streetscape is *not* a consideration.
UPDATE: The list price for 2620 Buchanan has been dropped another $505,000, now asking $4.995 million versus $6.5 million at the end of September.
UPDATE: Following up on a Trio of Unfinished Flips and Reductions
UPDATE: Another Big Reduction for an Unfinished Pac Heights Flip
UPDATE: Modernized Cole Valley Victorian with History Fetches $5 Million