Purchased as a 2,136-square-foot home for $1.995 million in 2014, the Cole Valley Victorian at 164 Belvedere Street (which had once been owned by the iconic Rolling Stone photographer Baron Wolman, who photographed Jerry Garcia and Janice Joplin, among others, in a former home studio on the top floor) was subsequently gutted and the lot was excavated to expand the building’s square footage.
On the market as an unfinished project for $3.5 million in 2015, the remodeled home returned to the market last year measuring 4,580 square feet, redesigned by Dumican Mosey Architects, with “an open design with soaring ceilings and voluminous spaces” behind its original Queen Anne façade, and priced at $5.995 million.
Reduced to $5.695 million this past February, to $5.395 million in March and then to $4.995 million in May, the sale of 164 Belvedere Street has just closed escrow “at asking” with a $4.995 million contract price or $1,090 per remodeled square foot.
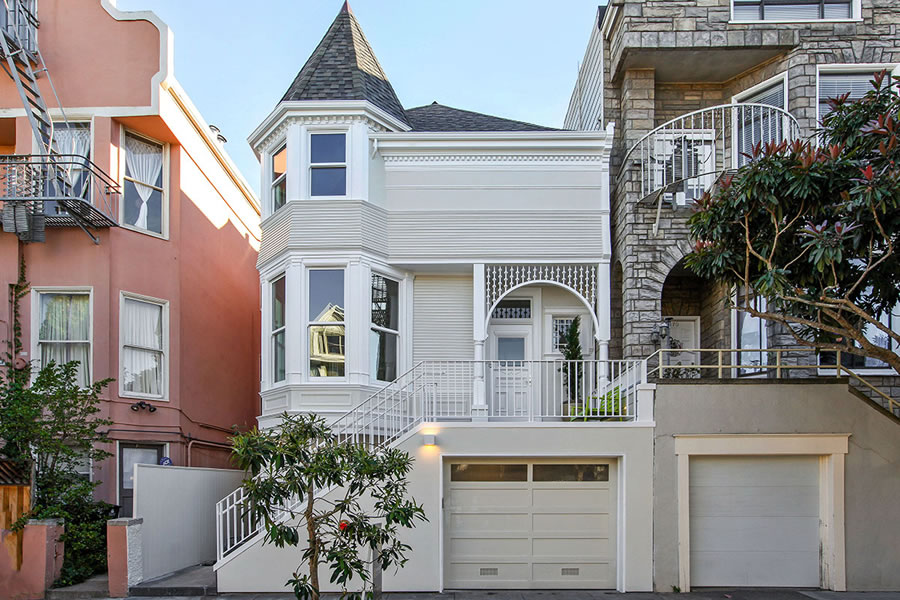
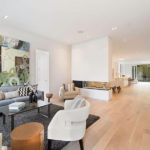
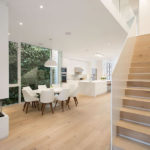
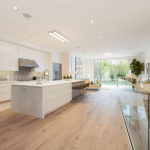

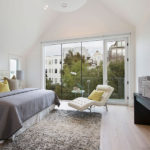
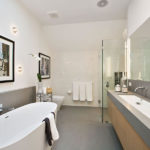

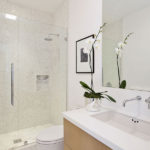
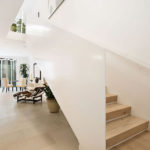
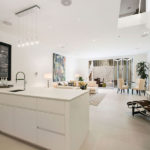
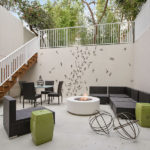
Two bathroom sinks, of course; I wonder if it’s some kind of code for the Body Snatchers when they come from ….well, wherever it is they’re supposed to come from: here’s a safe house.
But at least we now know they have a lot of money…I don’t remember that being mentioned in the movies.
And as a note of historical interest, this very house was offered to let for (what looks like) $60 in Nov 1906. Readers might recall the city at that time was going thru an earlier “housing crisis”…an even greater one, methinks.
I wonder if the houses to the left and right of this house had anything to do with knocking the price down.
Still, on one of my favorite streets in the City.
I’m sure that IKEA-esque interior didn’t do the price any favors.
A great, unmuddled floor plan with good utilization of space. (Props to SS for the direct link to the floor plans). Main level all for family and entertaining, upstairs all bedrooms, lower level for home theater and possibly a retroactive in-law install. Exactly how it should be. Nice work.
Yet, according to the floor plans, the two bedrooms have no windows.
Yet, according to the photos, all bedrooms have windows.
that is one awkward facade. and, of course, a very strange contrast with the gutted and modernized interior.
Odd the way there are no windows facing the street on the second level, above the front door, porch. I suppose the siding is as original, ends up drab covering all the blank space.
My first thought was, for a windowless wall like that, there must be something hideously ugly on the opposite side of the street, but no, it’s just a house and some trees.
Perhaps, when the house was built, the lot to the left was its yard.
The interior looks like an IKEA catalog. Not just in style, but even that bathroom sink is straight out of IKEA (shallow sloping basin).
speaking of the house on the right, does anyone have the history on what exactly happened with these faux castle stone facades that are littered throughout the city? I’ve often thought I would be fun to create a map of them all. It’s honestly one of the most horrific things and I cannot for the life of me understand how anyone could have ever thought this was a good architectural “look”? Sorry for going off topic.
I could be mistaken but it may have something to do with fire codes: you’ll note there has been a fire escape (not so artfully) imposed on the facade, suggesting it was converted to multiple tenancy, and as such may have had to meet a greater exterior fire resistance than the original wood provided; generally this was met w/ stuccoing, but some people may have opted for this.
Or there may just be a lot of clueless fools who have no taste and listen to the wrong salesperson(s).
On second thought, since it’s on the front only, it’s probably the latter.
I think the permastone was marketed as being more interesting than stucco and never needing paint. Having removed it from a house I used to own, I can say it is impressively durable stuff–it was on the place more than 50 years and looked as good as the day it was installed. Which is to say, terrible.
You’re right; there are quite a few of these around the city. My guess is it was done in the 60s-80s when people stopped caring about architecture and aesthetics (I mean hell, look at what people wore in the 70s and 80s).
Some cities have whole neighborhoods with the stuff such as Queens or The Hill in St. Louis.
As cladding? I see it as housing comedy, especially on early century houses.
Lol, Eddy I owned a home on 17th Ave with the stone facade and often joked about doing a coffee table book of all of the homes in the city. We just painted over it and it looked okay. I imagine that there was one or two badass stone facade salesmen that worked their magic back in the 60’s and 70’s.
Socketsite should create a new “related” tag: “White Box Victorian”
People don’t want to live in a place that feels like a museum.
Bogus. They could pick literally any post 1950’s building to do this treatment on, yet they pick a Victorian. They want to pretend to live in a Victorian for some reason, but actually live in a sleek modern box. It’s not a good look, and it never will be.
I think it’s a good look
Disagree. Wealthy people, most likely a family in this case, want a ~3000+ single family home that’s a “sleek modern box” in your words, that’s in a walkable, friendly neighborhood. Victorians in this area of San Francisco fit that bill nicely. That’s why it keeps happening.
There are two houses on either side that could just as easily be converted, and no one would care. This is vandalism – it’s almost pathological.
How long has it been since you’ve visited a museum? The new look could easily pass for a museum lobby.
Ha, I agree with you on that one…modern museum (feels like the present/future) vs 1905 museum.
It goes a little something like this.
A greedy flipper takes possession of a Victorian, possibly one in need of some repair or rehabilitation, and decides that “no one wants to live in a place that feels like a museum”. They set to work gutting it to look just like a generic, sterile SOMA loft on the inside, stage it with fresh IKEA furnishings and when they’re finished put it on the market. It sells for a price that makes the flipper a profit.
Flipper tells all their flipper associates that white box Victorian conversion is a sure-fire way to make money flipping. Flipper’s associates and hell, even flipping competitors that hear about it, decide to do the same thing and get themselves a Victorian to white boxify. More white box gut job Victorians show up on the MLS. No restored or rehabbed ones do.
Real estate agents then decide: the market has spoken! People don’t want to live in a place that feels like a museum! Lather, rinse, repeat.
The key point you buried in there is “it sells for a price that makes the flipper a profit.” Exactly. If people didn’t want to live in this kind of property, it wouldn’t sell for a big premium in the first place.
No one is arguing people don’t want to live in it, broseph. We are arguing that it’s a travesty. People want to fly airplanes into buildings, too – doesn’t make it valid.
Spot on.
Indeed they do not. Most people do not want to live in a white box contemporary art museum. This explains why apartments in Paris with moldings, fireplaces, “Hungary point” wood floors, and other signs of history are much more valuable than the same number of square meters with “clean and fresh” sheetrock. The real question is why gutted Victorian workingmen’s cottages are fetching these prices here.
Well sure that’s true, if you think about it. But you are assuming previous posters did.
The market here in San Francisco disagrees with you. This home, in it’s original compartmentalized format with the moldings and fireplaces you speak of, would go for ~650-750 a square foot. The “white box contemporary art museum” consistently goes for 1000+ per square foot, as this one did. Why do you think that is? People in 2017 prefer this modern, open floor plan. Consistently.
Some people here, not consistently, and not in most other parts of the country and western Europe. Try doing this in Hancock Park, or on Fifth Avenue, or in Paris 75007 and see what happens to your profit. The question is what cultural peculiarity accounts for this endless interior destruction in San Francisco.
New money…in the hands of twenty-somethings.
Feel free to speculate about Western Europe’s taste in interiors, I don’t believe that’s the subject at hand.
It is consistently the case that people here prefer a modern, open floor plan. There is no argument here. Whether that’s your personal taste is a different story.
While I don’t know the national market as well, I’d be willing to be that of 100 new homes built or remodeled nationally, 95 involve a modern, open floor plan.
Victorians, at least those with double front-parlors, were the first “open plan” houses (if you don’t count Versailles). Ours not only has a double front parlor, it’s connected to the dining room with two sets of double doors, one on either side of the fireplace. A neighbor has a humongous double parlor nearly completely open to his dining room (a 12 ft opening, at least). There is a hallway, of course, and the kitchen is closed off from the living area.
I totally agree. I am a big defender and booster of SF in general, against haters. But there is something demented in the fact that we allow this to happen.
Sal, let me also add that despite our disagreement about aesthetics etc, the real reason this is happening is a general lack of supply. If new construction homes were being built in San Francisco that looked like “modern white boxes” then the people who wanted them wouldn’t need to be gutting Victorians. What sucks is that due to a lack of supply, people who want a certain home size+aesthetic+location have no choice.
The market is not everything. If it were, Enron would have been a great buy in 2000.
Sorry, “the majority of people” in San Francisco disagree with you. Reviewing recent sales will tell you that pretty clearly.
Who are you quoting?
Btw, the ‘they have no choice’ thing – you keep throwing out these ideas. They are forced to buy a $5M gutted Victorian because the market is tight? You are throwing out so many half-baked theories, it is hard to keep up! 🙂
This is a rather nice looking interior, but doing this to a Victorian should be a crime.
Yes, let’s continue to live in a 1905-era floor plan format based upon needing fireplaces for heat, where servants are hidden from view and live in separate quarters, and where power outlets are unnecessary. Good plan.
It is possible upgrade electrical without wiping out the floorplan. Or any period details for that matter.
I lived in a Vic for about a decade and was never bothered by the floorplan. The wallpaper gave me the willies though and out it went, except for one room with a pleasing pattern.
In the end we’re talking about personal property so the owners ought to do whatever they want to the interior. But it is still a shame that the fine woodwork has been wasted.
It’s possible to upgrade the electrical while maintaining everything else, yes. But it’s not practical. Same for the plumbing.
I’ve lived in them too. I had a big wall between my kitchen and dining room. I would have loved to be talking to my guests while I cooked. The floor plan just isn’t how people live anymore. We are less formal and cook / talk / dine / relax at the same time, ideally in the same room.
I agree with you about the wood work. I think there’s an aesthetic that could be awesome about modern infrastructure and floor plan, yet retaining a badass corner fireplace. It’s just extremely impractical (financially) to embark on that kind of project (where you upgrade two out of the three only).
A contained kitchen has its merits. I recently opened the wall between the kitchen and DR. It was great to improve sight lines. However the LR furniture is starting to accumulate food smells. And yes I have a kick ass high volume hood over the stove.
I suspect that there are quite a few people who rarely cook so this problem won’t affect them. This might also explain the increasing number of grand but dysfunctional “show kitchens” that are built.
Definitely not saying they don’t have the right to do it. Just saying it’s disgusting. I am happy for them and their new purchase. Good thing people in wealthier neighborhoods have more class, and are not so stupid and shortsighted, and get the value of old things (as does most of the world, who comes to SF to see things like our Victorians).
If you don’t want a 1905 floor plan there are about 90% of houses still available to you to do whatever you want with them. Why take a special house and turn it into utter garbage? To show that you can? How classless.
Could you reply with a Redfin link or two to a 3000+ square foot single family home currently for sale, that’s in a family friendly, walkable, safe neighborhood, that isn’t a Victorian/Eduardian and wasn’t already remodeled in the last five years? I’d love to see some examples.
You will have to explain your logic, not sure why you are requesting something with such tight constraints.
You’ve stated, basically, “feel free to gut a home, just don’t do it to these Victorians.” Which is fine. But I don’t believe that large single family homes in safes neighborhood that are’t Victorians or recently remodeled actually exist. I don’t think the alternatives exist that you allude to.
There are plenty of alternative ways to do it. You could buy a small 1960’s house on a medium lot and demolish or expand it. You could convert a 2-unit to a SFH. Unless I am misunderstanding you. There are insane numbers of blah houses in SF – I don’t get desecrating a jewel when there are so many other eras of home to convert.
I like that they kept some separation between the kitchen and front living room (there appear to be two living room areas on the same floor) via the fireplace.
The double sink trend is just odd to me, but on those home real estate shows the buyers always seem excited about it so I can see why it continues.
I would have put some built in planter boxes in the lower outdoor level, it feels like a prison outdoor space.
Otherwise I think its nicely done.
I’m assuming the double sink is in the master bathroom, no? Ever try getting dressed and ready for work at the same time as your S.O.? I think the dual sink makes a lot of sense.
Yes, in 11 years of marriage I have never had to fight over the sink. Waiting for the shower or the whole bathroom, yes, but this place has 4 bathrooms so not likely an issue anyway. But just fighting over the sink? No.
So you’ve never had to shave while your wife brushes her teeth? When my wife and I go on vacation we swoon when we see a large sink counter and a dual vanity.
Heh. This could go on and on. I shave in the shower actually. But to each his own, I can see them when you have a lot of kids trying to brush their teeth.
I was thinking about that comment “good thing in wealthier neighborhoods they are classier.” Pac Heights excepted, Cole Valley/Buena Vista is now up there in some pretty rare air. 10 yrs ago I never thought I’d see a $5M home this close to Haight St. It’s not a mega mansion either.
I did a filter of $3M+ SFH’s sold this hood (between Cole Valley to Buena Vista to Panhandle) and it totaled 14. In contrast, the Marina (from Palace of Fine Arts to Laguna) yielded 21. As for “having more class”, we’d all agree most of the $3M+ homes sold last twelve months in Mission/Liberty Heights, Noe, Potrero fall into this flipper style. So I guess we’re talking about the old money in Pac Heights and Russian Hill that have kept it classy? Or was it they just died when the house was sold?
From the beginning Victorians and their tenants lacked class in many eyes. They were always about showing as much feathers as they could fit on their walls, furniture, ceilings, etc. This flip isn’t my style but to each their own. Houses are still meant to be lived in so customize it as you want and then when the thing is still standing and you’re dead, someone else is going to change it up again.
Funny, I generally agree with all the opponents of “white boxing”, but for some reason this one feels OK to me. They kept the exterior, the interior flow is good (the dividing fireplace wall makes the first floor less monolithic), I like the outdoors access from both the lower level and first floor. It just seems well executed.
I do wish there was some disincentive for white boxing, especially for some of the less swanky older homes like in my outer mission neighborhood. For many of these more modest homes, the interior details are the most redeeming aspects of some of these more modest homes. But almost every one is turned into a cheap white Home Depot box (Ikea would be nicer) by cheap flippers, most of whom commit permit fraud (no neighbor notification, go well beyond permit, pave over front yards, etc.). Once gone, those architectural details won’t ever come back.
I’m slowly refurbishing my house, trying to maintain as much of the details as possible – cove ceiling, moldings, fireplace, etc. – while modernizing the important stuff.
Not sure if anyone of the anti-modern crowd realizes how hard and expensive it has become to “refurbish” old homes like this. I recently remodeled a Victorian and spent over 4k on molding. Even then, it didn’t match exactly and required some additional reworking. You can’t just sand everything down and make it new again – sometimes things are broken and actually require replacement, which isn’t cost effective if it’s possible at all.
UPDATE: Muted Appreciation for a Modernized Victorian with a Storied Past