As we outlined back in June of 2017:
Purchased as a 2,136-square-foot home for $1.995 million in 2014, the Cole Valley Victorian at 164 Belvedere Street (which had once been owned by the iconic Rolling Stone photographer Baron Wolman, who photographed Jerry Garcia and Janice Joplin, among others, in a former home studio on the top floor) was subsequently gutted and the lot was excavated to expand the building’s square footage.
On the market as an unfinished project for $3.5 million in 2015, the remodeled home returned to the market last year measuring 4,580 square feet, redesigned by Dumican Mosey Architects, with “an open design with soaring ceilings and voluminous spaces” behind its original Queen Anne façade, and priced at $5.995 million.
Reduced to $5.695 million this past February, to $5.395 million in March and then to $4.995 million in May, the sale of 164 Belvedere Street has just closed escrow “at asking” with a $4.995 million contract price or $1,090 per remodeled square foot.
And having returned to the market priced at $5.6 million last month, the re-sale of 164 Belvedere has just closed escrow with a contract price of $5.3 million, representing total appreciation of 6.1 percent for the above average home over the past three years on an apples-to-apples basis or just under 2.0 percent per year.
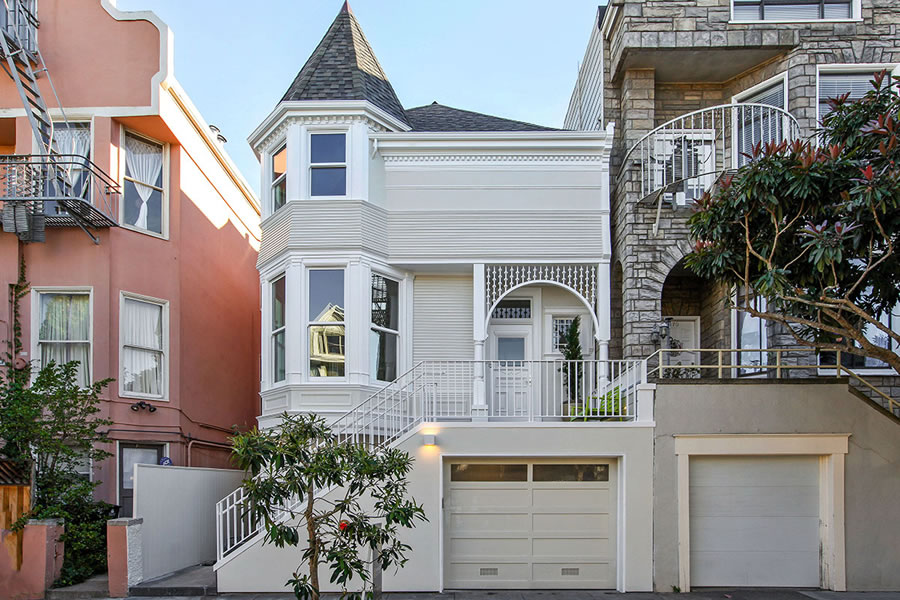
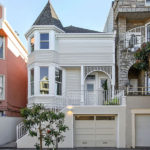
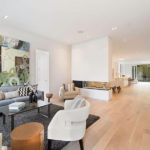
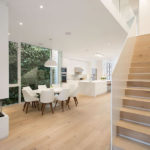
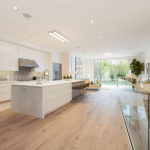
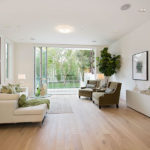
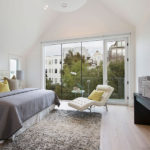
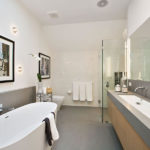
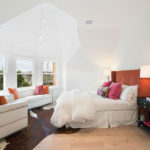
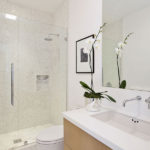
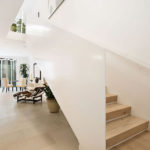
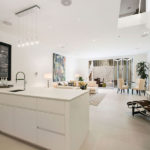
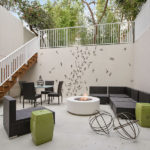
These “modernized,” aka lobotomized, Victorians are the architectural equivalent of a mullet: business up front, party out back, or as the case may be, San Francisco Victorian up front, Foster City condo out back. Maybe Covid will shut down these potemkinizers?
Ever tried living in one of these…?
Queen Anne – nice facades
Victorian & Edwardian – personally I find them awful
All of these older houses, if they’re not remodeled, are rabbit warrens of small spaces, crowded dark interiors, fussy design and inefficient everything with a bazillion doors and no closets. I’ll take the facDe with a new interior any day….! ???
Mdg, you actually sound like someone who’s never lived in a well maintained Victorian style home.
Vic and Edwardian homes are night and day different styles. We’re talking Victorian era, per the article. Victorian homes come in several styles, but all were designed before cheap, reliable electrical light. So you get huge windows, tall doors and high ceilings -all to help light reach inward and allow good ventilation. Many were designed when the hallway was just getting into vogue (read-up on Versailles about that) so rooms have doors to all adjoining rooms allowing you to customize flow from space to space. Small closets often have windows which make them convertible to powder rooms or study nooks. In ones designed for lower and middle class buyers closets are small or non-existent, so yeah -you gotta integrate storage into your rooms. It’s actually nice not wasting any set SQFT to closets -you get to select-a-size and put storage where you want it. Being able to close off rooms is good for energy efficiency and living with other people.
I can’t imagine the hell two or more people working at home with an open concept floor plan. Unlike the white box, open-open-open Victorian killing crowd -most of us don’t have a 2nd home to spread out. Then there are the romantic architectural details -which remind you that people use to dream.
Well said.
?
You sound like someone who just attacked me for not liking Victorian architecture
I’ve owned several Vic’s & Edwardians
Gutted them all
Have a lovely day
Poor Mdg399: born without a gene for taste. At least he may be able to get a handicapped parking sticker.
From Ian Berke: “Poor Mdg399: born without a gene for taste. At least he may be able to get a handicapped parking sticker.”
Amazing someone can comment about taste followed by such a tasteless comment
Victorian-era floor plans are less desirable than open floor plans and have been for at least fifty years (I don’t see that trend changing). We no longer have servants cooking our meals in hidden kitchens, or play backgammon in the formal parlor with the wood-burning fireplace to keep us warm.
Victorian interior architectural details, to many, make you feel like you’re living in a museum. People don’t want that.
Victorians often need major plumbing and electrical upgrades (including vastly more power outlets) which are hard/expensive to retrofit onto existing Victorian walls. It’s cheaper just to start over.
I wish people had endless sums of money to properly retrofit Victorians with an open floor plan, modern amenities, yet still retain all of the charm. It’s just too expensive. It hurts my heart a little too, but times change, and tastes change.
Pan, I gotta pan your reply. Buyers love properties that are well maintained. Some prefer white box, vapid design and others respond to details. Like 1 in 10 people I’v ever met see Victorian era details as museum-like. If a Vic is tastefully updated, it’s style is made timeless and I’ve only heard praise and adoration.
You do not have to gut a house to upgrade building systems. You’re just use to seeing people with more new money than sense and contractors that have less and less skill every year creating a perfect storm of waste. Building tech is getting so good you barely have to open up walls to upgrade. Re-wiring has always been low impact, but now with Pex plumbing, ductless heat pumps and injection foam insulation -walls and finishes can stay put.
The buyers with endless sums of money are the ones gutting and then over improving properties, not the restoration crowd.
The process of “upgrading” a house to not have lead paint, fix any water damage in the framing, level floors, remove corroding galvanized water pipes, refurbishing windows, reconfiguring walls for better access, removing chimneys, etc. is extremely labor intensive if you are trying to simultaneously preserve all the architectural features. Ripping it all out and starting fresh is the most cost effective answer.
Remember the bane of my victorian existence, hanging the doors, including the pocket doors, so that they open and shut properly.
$120K transfer tax + 5K property tax while on the market + 265K in commissions is $390K. They lost at least $85K on the deal, plus whatever they paid in staging, painting and their original loan initiation fees.
There is a middle ground between a “rabbit warrens of small spaces” and blowing out the entire floor into one space. Some of these extreme remodels remind me less of a home and more of a furniture showroom. What was originally a separate office, library or music room is now 150 SF of blank floor between a kitchen island and a dining table where nothing will happen. If you can sit on the sofa in one seating area and see another seating area 50 feet away you have limited the use of both spaces. These sorts of layout are showing off how much space you can afford to simply WASTE.
as someone with kids, and especially now with 2 adults working at home, Im very happy to NOT have an open floor plan
Exactly. Want. More. Rooms.
Whatever makes you happy and fits your lifestyle is great. Some diversity in floor plans is definitely a good thing.
But the reality is that open floor plans outsell compartmentalized floor plans every time, and there are reasons for that. Your preference is the exception.
For some reason I’m on a lot more conference calls these days. I can hear the background chatter of my colleagues’ spouses conducting their separate business. It must be quite frustrating unless you can find the right configuration that makes it acoustically work. Turn sofa cushions and quilts into acoustic insulating partitions?
I agree
I’ve gutted where needed – like old horsehair & plaster etc walls that were beyond redemption
Reduced door count and room count without making the interior into an open air barn
If you love old details, then have at it!
Agree with the other anti-open floor plan commenters. This lay-out is completely unusable as a home if >1 person lives there.
Oh? It has the typical open floor plan found in most homes of the past 25+ years, including in SF in new construction or remodels. Multiple people seem to live just fine in them.
As long as there are doors on the bedrooms and bathrooms (and preferably an office for a home this size), everyone will be alright. In fact, I live in a modest two-bedroom condo with my spouse, and only our bedrooms and bathrooms have doors and we live quite happily. That said, I do personally prefer a more traditional floor plan, but regardless of preference, to say an open floor plan is “completely unusable” for more than one person is utter nonsense.
it changes dramatically when you have kids
…or you’re a couple who both work from home and spend a lot of time on videoconferences.
“Muted” indeed. With all the hard surfaces, open stairways, and lack of any real walls on the first two floors, living here will be anything but muted.
It takes a lot of work and the right architect (oh, and a lot of $$$) but its possible to honor the past while creating a modern, comfortable space. Here’s my old home…we even kept (updated) five sets of pocket doors so the dining room and parlor could be closed off from kitchen.
David, amazing reno! Love to see that. I can’t imagine what people are thinking when they blow out every wall except around the bedrooms. Maybe that’s next. Anyways, quick question, with all the work you put in there with the cisterns, gray water, wiring, radiant heat, moment frame, etc., curious why no exhaust fan over the stove. Hope you’re well. –Tim
We used a pop-up downdraft care of Thermador. There were dozens of “hidden” details like that throughout the house.