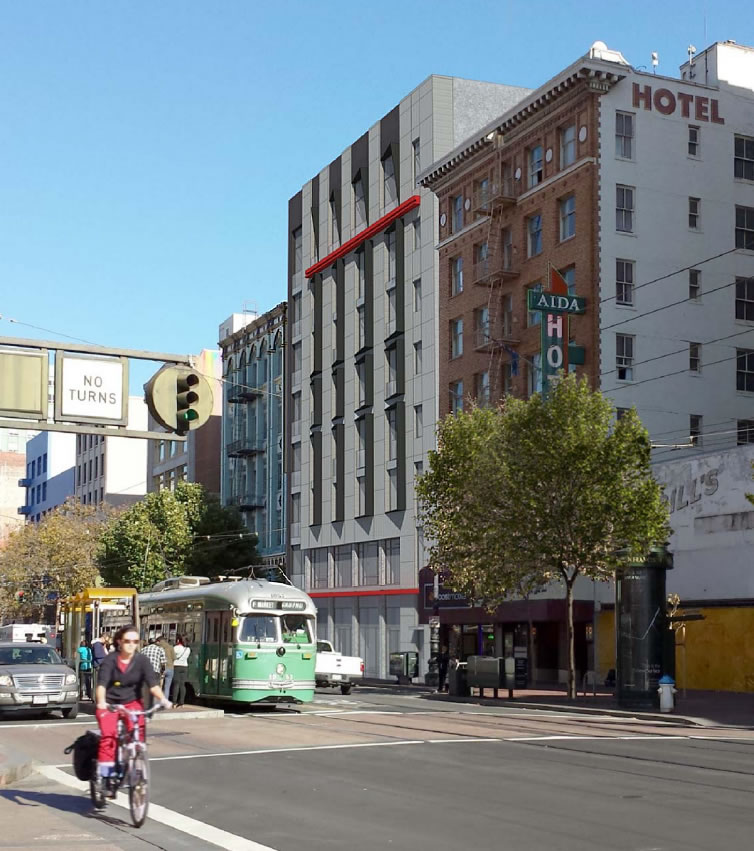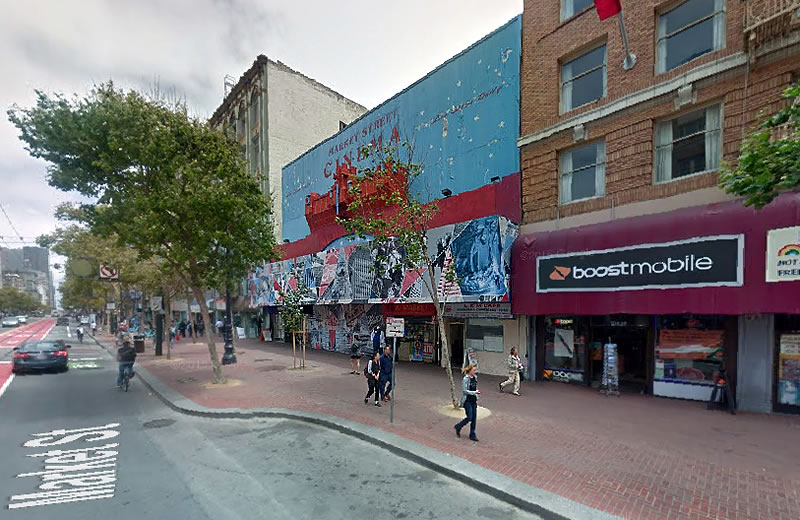The Market Street facade for the proposed eight-story building to rise on the site of the infamous Market Street Cinema has been refined anew by Levy Design Partners, with concrete, metal and glass as the primary materials (as the proposed facade previously appeared):
Targeting “creative, bike-centric workers filling office buildings in the neighborhood,” the $27 million development will yield 90 residential units (28 studios, 51 one-bedrooms and 11 two-bedrooms) ranging in size from 400 to 1,000 square feet, with 9,000 square feet of ground-floor commercial space fronting both Market and Stevenson Streets and a basement garage for 23 cars.
A public hearing for the 1075 Market Street project will be held in two weeks. And if approved, Encore Funds, the project sponsor, is planning to break ground by the end of the year.
The demolition and construction for the development is slated to take around 20 months to complete.


certainly better than the original proposal
hmmm. i kind of prefer the brick in the first one. either way they both seem nice and most importantly they are providing much needed housing in a great location!
One lot at a time. That’s what it will take to truly transform that stretch of Market St. One question, why the 23 parking spots? Especially if they’re targeting “creative, bike-centric workers” as their primary audience. Before this devolves into a grand parking debate, if you can’t build a car free development on a street with BART, MUNI and GGT quite literally at your doorstep then where can you?
Precisely. If you’re targeting a demographic who walks/bikes to work then there is absolutely zero need for parking.
I guess the uncreative, MUNI-centric workers live out by me in the Sunset.
Exactly. Not every new development, especially on a major transit thoroughfare like Market St., needs parking.
People do sometimes go to other places besides work. The beach, the park, Marin, etc
They are free to do so. That has nothing to do with the validity of parking at this site.
they need a car to do the above activities if they want to do frequently. where do you supposse they should park?
It would be a better use of your time to take a Lyft/Uber/Sidecar/taxi/bicycle to the beach or park on a nice day than to try to find parking nearby one. In the case of Marin, well that is a cyclist haven and quite a much nicer bike ride than drive. And if you want to be lazy there’s always BART to the ferry. Private autos are absolutely pointless in this neighborhood.
Can you really not think of any possible reason why one might want to have a car even if they don’t drive every day? Did you know that there exist things outside the City?? Perhaps they have family who lives just an hour or two away and they visit them frequently. Perhaps they have season passes to ski in Tahoe. Having to rent a car that frequently is not cost-effective and it’s inconvenient. Perhaps they walk or bike to work three days a week and have to drive to another office in Walnut Creek other days. Telling other people what they need and discounting their actual needs as though you are the expert of some anonymous people’s lives is ridiculously arrogant.
Finally, don’t pretend that if you magically eliminated these 23 spaces for 90 units, that literally zero of those people purchasing what will probably be $800,000 plus apartments, are going to own any vehicle at all. In reality, probably 30 or 40 of them will decide to own a car whether you allow them to have parking or not, and they will park it on the street. That is not a net positive for the city, its residents, or even its militant bicyclists.
Some people want to own cars. What’s wrong with digging a hole for them to store them in?
Digging that hole adds huge costs to the construction, and parking induces demand for driving
The soil at that location is what adds huge costs to the construction. Plus, I assume, the existing building already has a basement.
From SFPlanning doc: “Project implementation would entail soil-disturbing activities associated with building construction, including excavation that would reach a depth of approximately 15 feet below grade… The proposed project would involve excavation of up to 4,000 cubic yards of soil.”
One parking place per ~4 units doesn’t seem like much. Good location for a car share, especially if accessible by non-residents.
Thanks, Jake. My calculations indicate there must be an existing basement and they’re digging down another few feet to get to 15′ depth.
Nope. Driving induces demand for parking. Inadequate public transportation, and also needs to go places besides the confines of the city, induces demand for driving. Sure, Market is one of the few places served by a subway at all. But it only goes certain other places. For example, imagine that you purchased a place here in this building, and then were transferred to somewhere else in the Bay, not close to BART. Say Marin, or Burlingame. However, you love your kids’ school, you love living in the city, your spouse enjoys biking to their work. Perhaps you could get a car and drive to your job in half an hour. In your fantasy fairy land, this person would be obligated to just quit their job they enjoyed because it offends you too much for them to own a car. Or, they could transfer across two or three different buses, and endure a three hour each way commute which was unreliable to boot. But all of that will be worth it, because that way Bob N. won’t be offended by the parking spaces.
Nothing is wrong with that notion (on paper at least), however given the unique context of this particular project on the most transit rich street this side of the country this proposal could easily forgo digging a time consuming and costly basement garage and still have many of those “creative, bike-centric” tenants they covet filling up those units.
I would point out that other than the seriously expensive Bristol Farms in SF Center there’s no supermarket near this spot and residents will need to go a distance for groceries. They can probably take Muni out Market to the Safeway at Church but on can lug only so many bags of stuff home. One large-size pack of paper towels or TP and it becomes unwieldy. So even people who bike where they can might have to drive occasionally. Ideal might be 4 or 5 spaces with car-share vehicles but it’s not an ideal world.
PS: I too like the pseudobrick better. Let’s go back to the future.
Walgreens right at that corner carries tons of groceries. And Safeway delivers.
Carless squirrel living in the tenderloin for the last 15 years and have managed to eat 3 meals each day. From the weekly farmer’s market in civic center to Safeway (church and webster locations), TJs (hyde), whole foods and rainbow (folsom) + local shops we have managed to find food WITHOUT DRIVING.
The nearby zipcars / car rentals + uber/lyft/flywheel + google express + instacart + amazon food have made extremely easy to find food. You just need to be organized.
There is no need for parking at this location.
It’s a shame the actual theater wasn’t purchased by an arts organization and rehabbed, as there’s a shortage of available performance spaces citywide. More housing is good, but all I can think of are those claims of it being haunted.
“I saw the most delightful production of Annie Get Your Gun over at that new theater on Market. Can you believe that space was once a sticky den of filth? You would never know!”
I’m still holding out hope that the BIG designed project the other side of Market will yet contain the originally planned arts component.
^^Works for the Strand.
I know, in 20 years nobody will know. Something tells me this space has less history than The Strand.
This place is way more cavernous than the strand, with a lot less integrity. All original features inside had been carved up into weird smaller spaces to accommodate the porn theater, and next to no original material is left inside. I’d assume it would be way cost prohibitive for any arts group to rehab it.
Since Market is a major transit corridor and near jobs why not load the density?? Higher.
As much as I don’t want to admit it, I think it’d be nice to see more full glass facades on Market (not many). The few proposals I’ve seen over the last year are doing a great job of introducing interesting pieces of architecture to an otherwise run down or traditionally design streetscape… It’s a strong trend to keep up for such a signature street.
Stand out instead of blend in as an approach to designing new buildings for these narrow lots.
That makes sense, but it wouldn’t shock me if SFPD was pushing the “blend in” approach to “preserve the character” or something like that. I know small stretches of Market are also in the infuriating “contributes to a historic distric” zone. It isn’t historic, but the area is, so you have to jump through hoops.
Uber & Lyft cars have to park somewhere too 🙂
Excellent. Build it. Clean up this stretch of Market Street one building at a time. It should be several blocks at a time but I understand the slow as molasses way things are done in SF.
Lets add two more floors and make it 10 stories!
In order to keep everyone happy will there be any BMR units?
Boring design – the flat square fronts on all of this stretch are uninviting.
Brick accented façade would have been nice – yes, I know its not real brick that is used in these facades but real or not, it adds a warmth to any building.
Why not awnings, why not some kind of “cap” at the roofline. Even if faux, it would break up the rigid look of the building.
Another stack of kleenex boxes.
In the tradition of patronizingly naming upscale housing projects after the blue-collar business the upscale housing project has usurped (e.g. The Iron Works, et al), let’s hope they call this one, “The Titty Bar.”
would look better with one less floor, to match the height of the neighbors
Yeah, BUILD LESS, it’s not like this is the main transit corridor or there’s any kind of shortage of available real estate…
i think it would look better if it were 4 floors higher
Maybe, moto. I wouldn’t object to going significantly higher, but going just one story higher (or lower) just feels off, aesthetically.
Design is pretty mediocre. So agree with alberto rossi – one storey less to match the building line.
What a cold ugly facade. The original design is much better. SFPD should demand it, along with 40% BMR. If the Giants can do it, anyone can. Nothing wrong with providing some parking.
Gray, black, and red? IMO 40 years out of date, and not pleasantly retro. These colors would be fine for someone’s living room, as long as I didn’t have to visit. I’d go with louder colors or neutrals, this looks unpleasantly mousy.
The answer to “Why is the developer proposing any parking at all?” is very simple: because they can. Parking in a dense area like this is gold. They’re simply asking for free money. Why not?