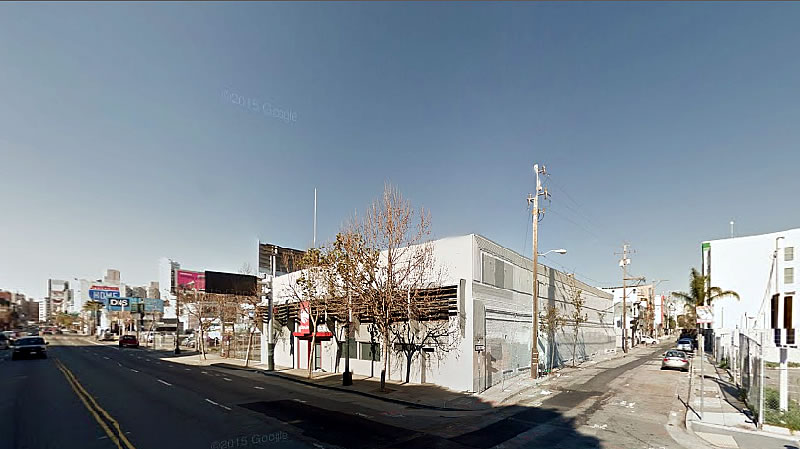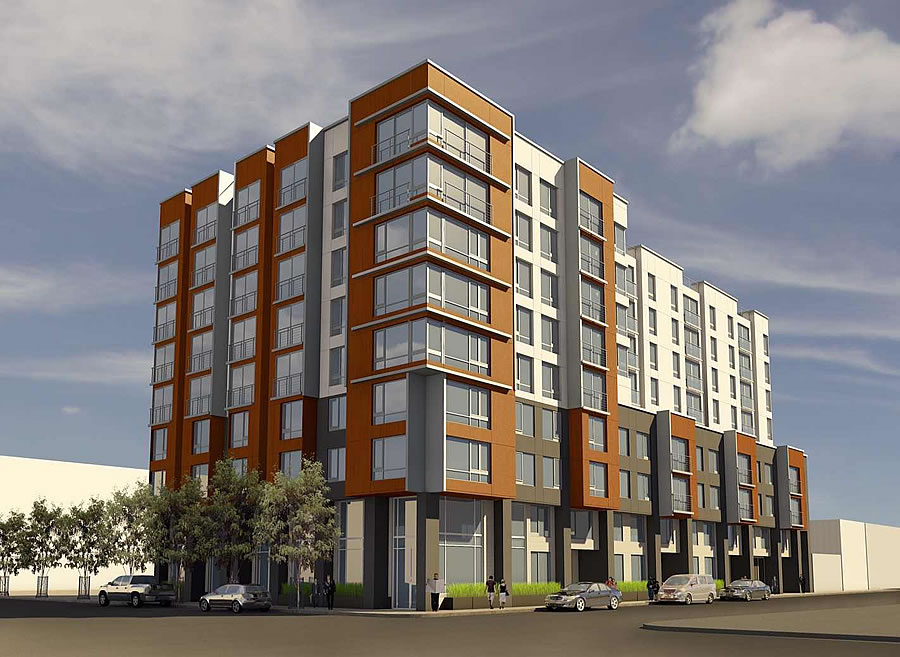Plans to raze the former City Life Church at 363 6th Street and construct a nine-story building, with 104 residential units over 700 square feet of ground-floor commercial space and a basement garage for 45 cars (and 109 bikes), could be approved by San Francisco’s Planning Commission in three weeks.
Designed by Forum Design for Realtex, the proposed development, which has been on the boards since 2011, is a block away from the EndUp (which never sold) and right across the street from another eight-story development that’s in the works.
A hundred years ago, the area around 363 6th Street was primarily a residential neighborhood, with the Grand Arcade Horse Market and Livery which then stood on the site surrounded by residential flats. The area was only rebuilt with an industrial focus after the 1906 Earthquake and Fire.
The existing two-story building on the corner was built as a factory and first occupied by Henry Rhine & Co., a candy company, in 1920.
UPDATE: And speaking of the site’s history, a plugged-in reader adds:
“This was also briefly (2011/2012) the location of the SF Citadel bondage dungeon, but they were kicked out by city zoning rules related to adult business on the 6th street corridor. Which is a shame, as the Citadel was a good community member and didn’t attract crime. They’re now on Eddy St in the Tenderloin.”
The parcel upon which the two-story building that the Citadel Club now occupies on Eddy was recently re-zoned for development up to 120-feet in height.


WHAT A UNIQUE DESIGN! EXCELLENT WORK PLANNING DEPT/ARCHITECTS! (still in this neighborhood I will take whatever we can get)
Colored metal panel is going to date all these projects.
“Gee, Bob. This building is really boring. What should we do?”
“ADD ORANGE PANELS!”
But yeah, I agree- any housing is good housing in this neighborhood.
Came to say the same – “oooo, another bland box with orange, charcoal and off-white panels. how innovative! how stylish”
The ‘Butterscotch Orange’ was inspired by the candy factory originally on the site! Don’t you see it’s a nod to the historic site?
Planning department has done a great job mitigating architectural significance and beauty and turning San Francisco into one large orange box. Its a crying shame. Rarely are cities given such an opportunity to inject new architectural life on such a grand scale like the last couple of years. Completely dropped the ball.
700sq of retail seems small for a building that large. The lobby is probably larger.
OMG. Another boring box. Inspired by candy? Are you kidding?
Every attempt at architectural innovation seems to run in to headwinds. Now the Gang “twisting building” at Folsom and Spear is in trouble.
To be fair, any architecture in this city runs into NIMBY headwinds. If it’s new, people have to complain about it!
This was also briefly (2011/2012) the location of the SF Citadel bondage dungeon, but they were kicked out by city zoning rules related to adult business on the 6th street corridor. Which is a shame, as the Citadel was a good community member and didn’t attract crime. They’re now on Eddy St in the Tenderloin.
To preserve this historic use, perhaps the planning dep’t should require that the new “ground floor commercial space” be a BDSM dungeon?
[Editor’s Note: See update above.]
My loft is across the street, I’m going to loose my view of the City Skyline. Real Estate agent told me nothing could be built that high as the limit was four stories.
Welcome to the city, where there are more people than yourself, and more buildings than your own. Sometimes there are even new buildings, and sometimes they’re taller than four stories. Wow! SF needs the housing, so it’s too bad its not twice as tall…but nine stories is nice, and far better than a vacant two story building.
I think there’s a big difference between being upset about an agent’s misrepresentation and development in general. I’d be upset if I bought a loft with a view that my agent said couldn’t be blocked and found out after the fact that it wasn’t true. You would be too.
Both sides of 6th street along there are zoned for 85 feet. These aren’t secrets that only agents know. Buyer beware.
It does suck if the agent misrepresented things, but I also think its naive and/or selfish to expect your view to always stay the same when you live in the core of a big city.
“I also think its naive and/or selfish to expect your view to always stay the same when you live in the core of a big city.” I agree, but it reads like Michael expected the view to change and asked that question but was given a bum answer.
“These aren’t secrets that only agents know.” I agree, but I would expect an agent who’s cashing a five-figure commission check to know more than me.
Even if it were zoned for 10′ hight limits, zoning can change. The city and developers are greedy and just trying to maximized dollars, not do what’s best for you or anyone else.
Planning department needs to start implementing commercial space minimums. One 700 sq ft. store is ridiculous. Where are people supposed to shop? If Planning is serious about transit and pedestrian oriented neighborhoods, they need to foster commercial density that makes that goal viable.
yes, we need more regulations. good point
I’m confused. If the ” other development” is across the street from the Endup, and this is right across from it, how is this one block away from the Endup?