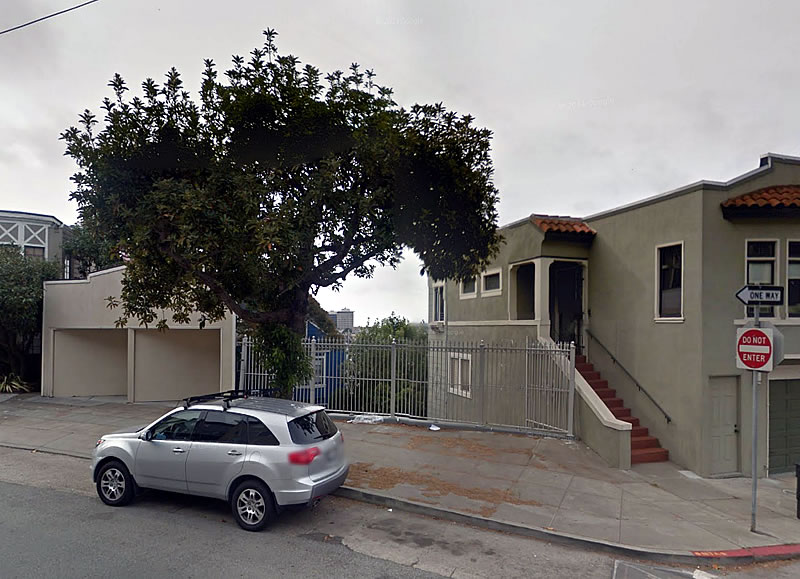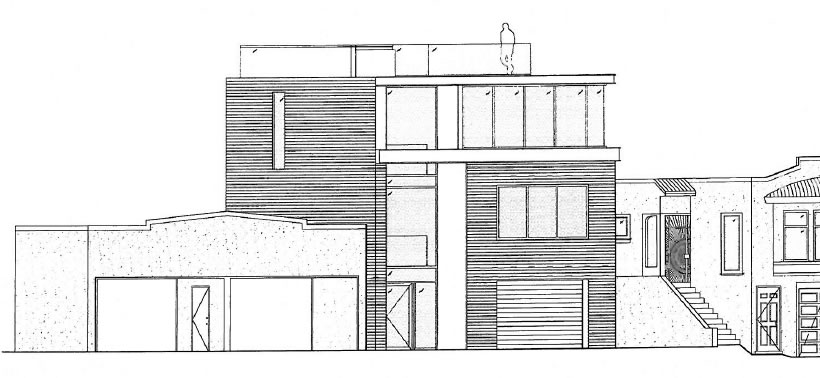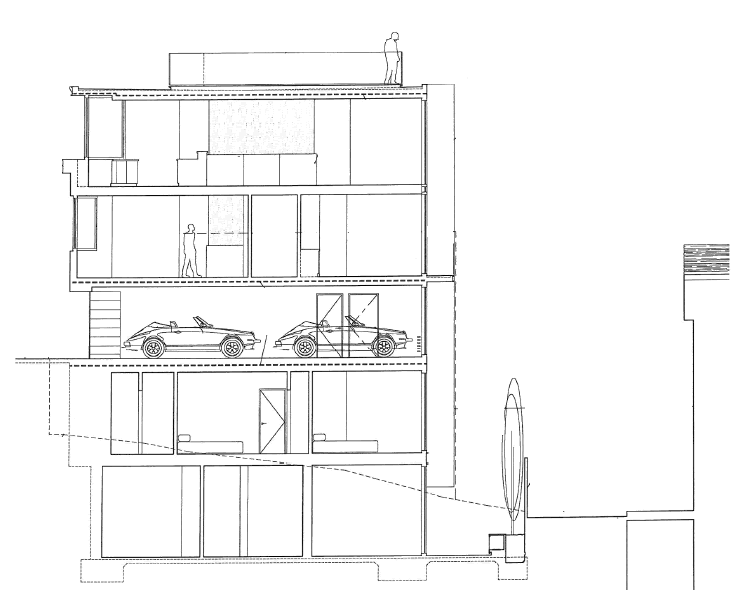Plans for a modern 3,100-square-foot home designed by Dumican Mosey Architects to be squeezed into the narrow, down-sloping lot at 1055 Ashbury Street have been approved, plans which yield around 700 square feet of living space per floor (not including the garage).
And while the project is quietly on the market for $2.1 million with approved plans in hand, the issuance of a building permit for the project has been appealed by a couple of downhill neighbors on Clayton who are concerned about their loss of light and the “out of character” scale of the uphill home.
Generically quoting Supervisor Wiener that it’s “time to end the trend of turning regular-sized homes (lot in this case) that really fit into the fabric of the neighborhood into exceptionally large homes that are really out of whack with the surrounding neighborhood,” the appellants are asking for San Francisco’s Board of Appeals support in applying Supervisor Wiener’s newly adopted “Monster Home” legislation, the boundary for which extends to the other side of the street, to 1055 Ashbury as well.
The Board of Appeals is slated to rule this Wednesday, April 29. And it’s a ruling which could very well set precedence for “Monster Home” legislation creep.



there are very large homes throughout that neighborhood, many quite old. this is nonsense.
It’s only a hair over (1) story taller than the adjacent homes…
yes, and they can build up too if they like
Yea, exactly. And that’s one of the key misunderstandings that most adjacent neighbors don’t understand: that their own property can also be built UP, if they choose to.
There should have been a law against building those tiny ugly homes made for midgets back in the 1900s. They talk about building standards. Why wasn’t there a minimum size imposed? Now Wiener and the crazy neighbors want to preserve shanty town. This is ridiculous.
I like the two convertable 911s in the garage.
yes, a nice touch. there isn’t enough detail to tell if they are SC’s or Carrera’s, but certainly from the 80s.
Fuchs wheels.
The best evidence that this house is not oversized – there wasn’t enough room for in the garage for a Porsche and a Range Rover so they settled for two Porsches.
So this home is ideal for a childless couple with no friends or in-laws?
in 100 years it could be subdivided to rental apartments, like many of the Victorian mansions. There’s a long tradition of this oversized houses in this city.
This is not oversized at 3100 sq ft. (There is also a long tradition of un-subdividing Victorian and later houses.) This is just the kind of housing that many a family or couple would find desirable, if San Francisco wants people like that.
Simply NIMBYS seeking “color of law” to legitimize their narrow self-interest.
We should have legislation to prevent innane UNDER-building, not to prevent people from building something that’s completely within the existing planning code.
As long as it’s not 8 Washington or anything like that.
8 Washington was an excellent project uniquely tailored to its site. Hopefully, it will yet be built largely as originally proposed. I see the same idiotic contingent has begun to circulate petitions for a ballot measure based upon the same kind of misinformation to “save the Flower Mart.”
+1. If those lots are built out exactly to planning code, the effect on The Embarcadero will be far worse than what 8 Washington planned. Years from now people will look back and shake their heads at the ignorance of voting against 8 Washington.
The owner has an absolute right to build that new project, because it falls entirely WIITHIN the legal building and zoning code limits.
Scott Weiner needs to keep his nose out of this business.
Uh… the downhill neighbors live on the west side of a rather large, steep hill. As the sun creeps along its route, I suppose there might be a few minutes when the lower hillside remains in the shadow of a building two stories higher than the garage next door. Maybe seven minutes? Five? And only at certain times of the year.
Golly, all that natural sunshine and movement will eliminate the need to take Vitamin D supplements.
DM actually designs some very beautiful homes. I’ve walked by that lot a few times and always wondered how the house would stack up. Whatever they do at this place, I’m sure it’ll be better than the mid-60s monstrosities across the street (the apartment buildings).
Merely take a look at the buildings on either side – particularly the one on the south side with the illegal edifice and the proposed would be an improvement over those monstrosities!
i think it is professional malpractice to show two Porches in the garage. Bad optics. HELLO