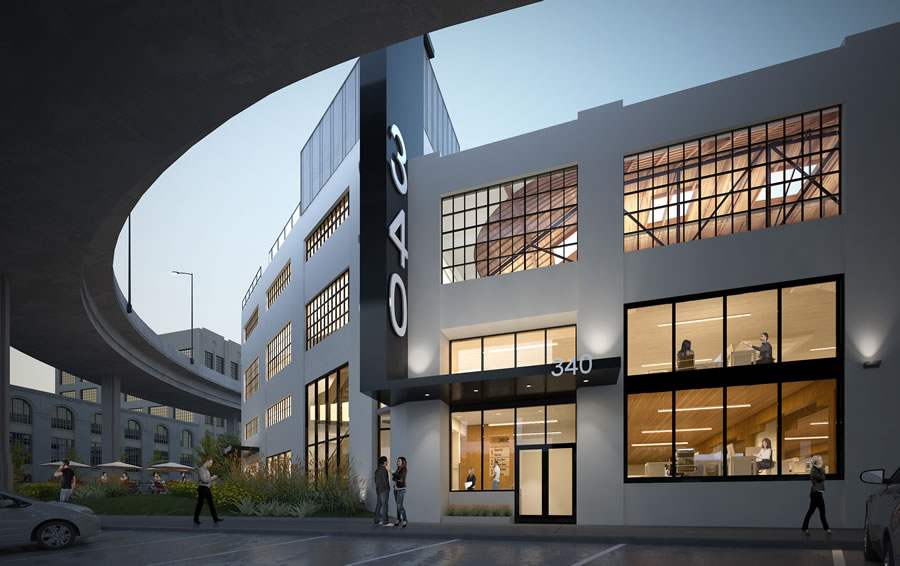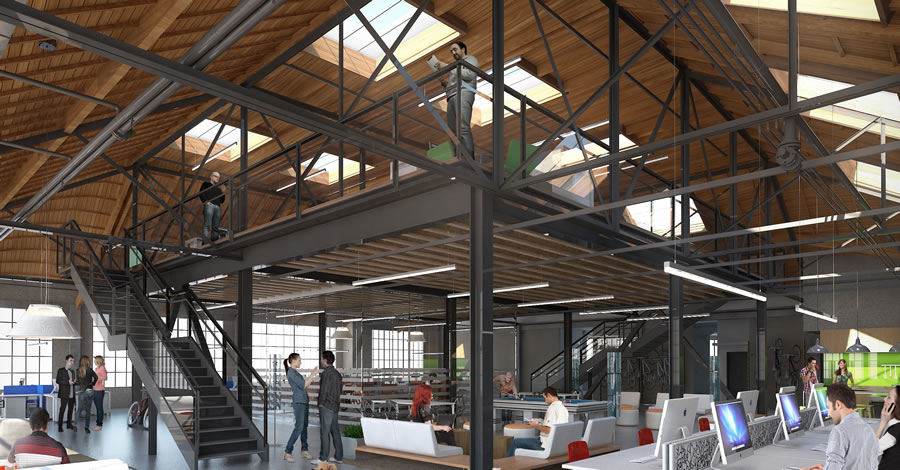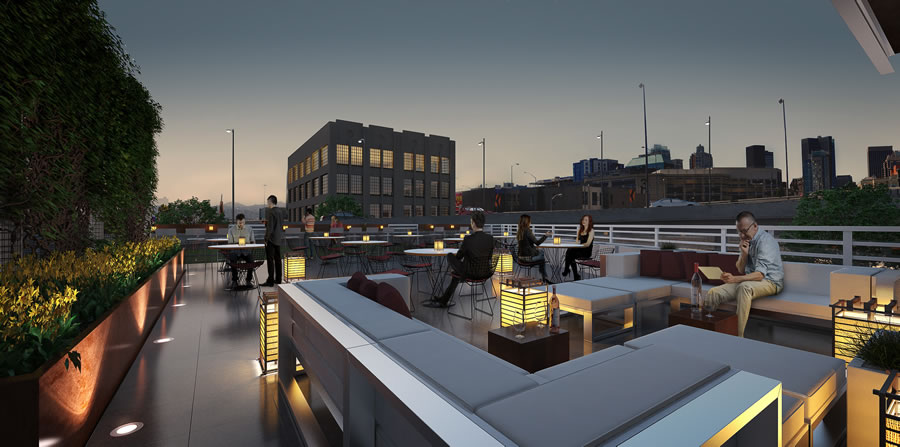Plans to raze the former Machine Works building at 340 Bryant Street and build up to 150-condos on the site were explored but never pursued. Instead, the then-new owners decided to pursue a conversion of the industrial building, around which the eastbound HOV lanes for the Bay Bridge on-ramp wrap, into “creative office space” and submitted their plans to the city back in 2013.
As proposed and designed for Group I by Thousand Architects, 340 Bryant’s second, third and fourth floors are to be converted to 45,000 square feet of creative office space, with 15,000 square feet of PDR on the ground floor and a rooftop deck serving as the project’s required open space.
With construction underway and a tenant for the ground-floor space already lined-up, the 340 Bryant Street project was granted a key exemption from additional Environment Review and the conversion appeared to be on-track for final approval. And then the project’s exemption was appealed by Sue Hestor, on behalf of “San Franciscans for Reasonable Growth.”
The basis of the appeal revolves around pedestrian and bicycle access to the building and potential conflicts with Bay Bridge traffic:
“The difference between an industrial workforce on site (at the time of the Eastern Neighborhoods [blanket Environmental Impact Report]) and their travel patterns (heavily in trucks) and an office work force walking or biking to this site was not discussed.
The more pedestrians and bicyclists there are at this site, the more opportunities exist for vehicular conflicts. Westbound autos will be accelerating up a hill. Will there be sun in their eyes? Will they expect pedestrians to be crossing their HOV lane? This is not discussed or evaluated.”
Also questioned, the air quality on the proposed roof deck and whether or not the project’s “unparalleled signage opportunity” (per the marketing materials for the project) would distract drivers and impact traffic as well.
This afternoon, San Francisco’s Board of Supervisors is slated to decided whether or not to uphold Planning’s exemption for the 340 Bryant Street project and allow the conversion to proceed as proposed, or uphold the appeal and require additional Environmental Review and planning.



The mind just boggles. The building exists. How can reusing an existing building not be “reasonable growth”?
A far better solution than housing. Not sure I would want to spend a lot of time on a roofdeck next to the freeway, but then, very few people would spend hours out there.
This woman needs to leave. She is stuck in 1978.
Conversion of the existing building would be great. Isn’t it already gutted?
Sometimes the planning department needs to be reminded of actual laws that are ignored intentionally (hard to believe, I hope) or unintentionally (very plausible because the layers are so complex for certain parcels).
A perfect example is the proposed Warriors arena on piers 30-32. There were certain legal requirements which both the Warriors and the planning department were seemingly not aware of – at least they were never mentioned in any document or meeting that I am aware of. Had the Warriors moved forward with the previous location, these legal requirements would ultimately have been brought to light and either massively delayed the project or cause it to be moved elsewhere. The point being is there are laws and if citizens don’t work to ensure they are followed, they won’t be.
Dear Ms. Hestor,
You are ridiculous.
Yours truly,
Bertie
Dear Bertie
Thats much nicer than anything I have ever or would ever say to (Ms Hestor)…..
Hestor’s objections read as “I don’t have legitimate grounds to get what I want but here are a bunch of unrelated things that might be legit”.
How does she operate? Independently wealthy or is there some sort of ambulance chaser paradigm in play?
She’s the real estate law equivalent of an ambulance chaser. She’s found a niche that she can exploit due to poor legislation, and gets her legal fees off of the cases she wins or settles.
I support the conversion and don’t usually agree with Sue, but in this case I do. More planning is needed for this project.
Access to the building will be problematic for pedestrians, bicyclists and anyone that drives or ride shares. Rush hour will be a nightmare to navigate. Traffic here is horrible and getting worse.
A pedestrian bridge, tunnel or other access to the building is needed here. A crosswalk isn’t going to cut it.
Who’s going to pay for it? Are you suggesting the developer has to pay for an overpass? Get at grip, people can cross streets.
This is a perfect example of why we need to make it harder to appeal stuff like this. Thanks to Chris Daly, the Planning Commission is no longer the end of the line – it’s easy to appeal anything to the full board of supervisors. One more reason that housing is expensive in SF.
Pedestrian access to 340 Bryant is a real safety problem because of the Sterling onramp traffic. There has never been a proper crosswalk there either on the north side of Bryant to cross Sterling or to cross Bryant to the southside of the street.
The onramp is 3+ lanes wide where the pedestrians have to cross to stay on the north side of Bryant, which is the way most people would want to walk to head home in the PM. It handles about 1,100 cars per hour during the PM commute.
They got away with it in the past because as a pdr building there were never many people there, the dozen or so parking spaces in their lot handled many of them and there is more parking next to the building. It has mostly been warehouse/distribution, light manufacturing, photo studio, art studio, etc.
If it is converted to office use they could fit 200-300 people and almost all of them would want to leave when the traffic is most intense and the drivers least polite. Hope SF doesn’t make Sterling no-pedestrian-crossing like many other fwy onramps.
The bridge authority has considered closing the sterling onramp. It actually reduces the throughput at the bottleneck onto the bridge there because the fwy traffic gets squeezed by the onflow from ramps on both sides. They could also narrow it by reducing the number of Bryant St lanes that feed it. But any changes to the ramp are years away. One of the defects of the 2nd Street plan is that it did not address a series of these issues within one block that it will impact.
Curiously the marketing rendering of the rooftop at sunset leaves out the large sign on top of the clocktower building. It also leaves out the clocktower itself.
It will be alright… let us relax.
This location is traffic nightmare central!!! The impact of pedestrian leaving the building from 1pm and forward would be a nightmare and would result in safety concern. Traffic is so bad here that it takes 20 minutes for cars to cross one block after 2:30pm or so. Now to have hundreds of pedestrians leaving this area during this time would create danger to pedestrians and cause more delay to cars entering the bridge. I agree a pedestrian tunnel of some sort is needed.
You people are all crazy. There are not so many cars coming up Bryant St from the North West (at least they are not moving very fast at rush hour) so people could just cross Bryant at Rincon St. Then they would be on the south side of the street and head whichever way they want. I just looked at it on Google Maps. It’s not that bad. All the bikeshedding here makes me crazy.
It isn’t safe to cross Bryant at Rincon at any time of day and never has been in the 20+ years I have lived in the area. SF needs to mitigate these obvious pedestrian hazards before they approve this use and allow hundreds of people to occupy this building. I hope they convert this building and get SF to deal with this neglected and dangerous location.
PF, if your only experience with this place is from google maps then you might want to rethink calling people with actual firsthand knowledge ‘crazy’.
Almost no one ever crosses Bryant at Rincon because you can’t see the cars coming up the hill very well and they can’t see you. Even in the slowest traffic, Rincon is where the cars in the HOV lane compress together as they crest the hill. There is also more danger at Rincon from the cars coming from the other direction (from 2nd) because they tend to speedup as they clear the onramp. It is the most dangerous place on the block to cross Bryant.
If you stood here instead of pretending you know it all from google maps, then you would understand why people jaywalk to cross Bryant about midway between Rincon and Sterling. Just about everyone does it that way and just about every time, even first timers.
I walk by here just about every day. The building to me looks to be roughly 1/2 to 3/4 renovated. As for getting people safely to and from the building, the only thing I can think of that would work right now would be a crosswalk similar to the one on 2nd by South Park, and located just west of the crest of the westbound diamond lane onramp.
At that location, there’s only two lanes to cross (one westbound, one eastbound) so there’s less of a Frogger experience. I’d also make the crosswalk similar to those I’ve seen by schools – the ones that have lights and flash.
That’s probably the best that can be done immediately.
The Eastern Neighborhoods Plan EIR is stale. These challenges will become increasingly frequent because many of the studies and assumptions in the EIR are no longer relevant in the context of actual growth and changes in the area. You’ll see.
sterling onramp is only open for carpool at the usual hours – however the carpool ramp is rather ineffective as it is difficult to merge on the freeway there anyway. Carpools should ideally enter on the left lane of the freeway anyway since that is where the carpool lane typically is. This can be done by reconfiguring essex street as a bus and carpool only entrance with dedicated use of lane #2 once on the freeway (as opposed to the 100-foot long ramp there)
Sue Hestor is behind every SF story that I cannot believe is NOT The Onion.
They should turn this place into a night event locale of some sort, when there’s no heavy traffic onto the on ramp. Office space or residencies are not suitable here due to the on ramp.
This building held architects offices and other creative office uses for decades. Is it an awkward site? Yes. Have there been office uses there before without the world ending? Yes. Sue Hestor is an ambulance chaser who costs the City and private property owners millions of dollars with her self-serving delays.
I work across the street from this building and cross Bryant everyday during rush hour to get picked up for carpool. I jaywalk halfway between Rincon and the Sterling ramp every time. I’m just one person and I do fine crossing. I have to be fairly cautious when crossing though (can’t be looking at my phone).
It is hard to imagine dozens of walkers and bikers crossing Bryant or the on ramp periodically during rush hour without some sort of improvement. I could imagine a stop sign at the intersection of Rincon and Bryant. (City won’t like that option though, because it will make it easier for cars to make the illegal left from Rincon onto Bryant.)
i love pedestrian bridges. look cool and people love to cross. also take away these pedestrian car problems
Really? Pedestrians love to climb up and down two stories of stairs instead of just crossing at street level with a light?
You would have to put in a elevator…hello…ADA. There isn’t enough runway for a proper overpass…that is unless a 17% grade is acceptable to those in a wheelchair or on crutches, or elderly or physically impaired……
In other equally sad news, Aaron Peskin plans to run for the District 3 seat (as reported in yesterday’s SF Examiner.)
Once Aaron Peskin comes back to city politics, SF economy will slow down and people will fight against each other all the time and nothing productive will ever be done. I hope people are wiser now.
I worked in this building for 13 years from 1995 – 2008. During that time, getting on foot to this building was, for a young person, a smart need for being alert always. For an old person, it will be a dangerous proposition. The building is a cut off island that is hammered by traffic M-F in the afternoons into the early evening. The only reason we all suffered little more than dead cats was that the building actually was a workplace to very few predominately young people.
Put in a crosswalk across Bryant with embedded flashing lights like the one in front of city hall. Make the developer pay for it. It’s called mitigation. Sue is right the building was never analyzed for this type of use in the EN EIR.
This building was a blight on South Beach. I applaud the developer for repairing all the broken windows and making the building an asset for the growing tech industry in San Francisco. I applaud Sue for pointing out the short comings and pedestrian safety issues associated with the change of use.
Can we move on now???
Agree with the various comments that a mid-block crosswalk might be enough and may be all that is practical in the near-term. With bulbouts they could reduce the crosswalk to only about 25 feet width and with embedded flashing lights in the walkway and a stop sign or yellow flashing light at Rincon the westbound traffic would be safer. The crosswalk with bulbouts would remove 4-5 parking spaces because they are 90-degree parking spaces in front of 340.
Pedestrian bridge or tunnel there is silly. Nowhere to land it on the southside and overhead fwy offramps there have already been torn down twice since the 1989 quake.
Someday they will fix the northside of Bryant, which is terrible for pedestrians all the way from Beale to 3rd and not much better west of there. Great example of a pedestrian walk sacrificed and butchered for car traffic. If the Sterling ramp is ever closed, Bryant could be two way to 3rd with 15-foot sidewalks on both sides from Rincon to 3rd.