Purchased as a “lovingly maintained large family home” for $1.725 million near the end of 2013, the Noe Valley home at 577 Alvarado has since been gutted and expanded and has just returned to the market listed for $3 million more as a “modern Smart Home…built with great attention to detail…to create a harmonious and comfortable ambiance that is inviting to all who enter.”
And speaking of entering, you’ll want to make sure your cars, both current and planned, can cleanly enter and exit the home’s new two-car garage before writing an offer. You’d be surprised at how many people don’t bother to check until it’s too late.
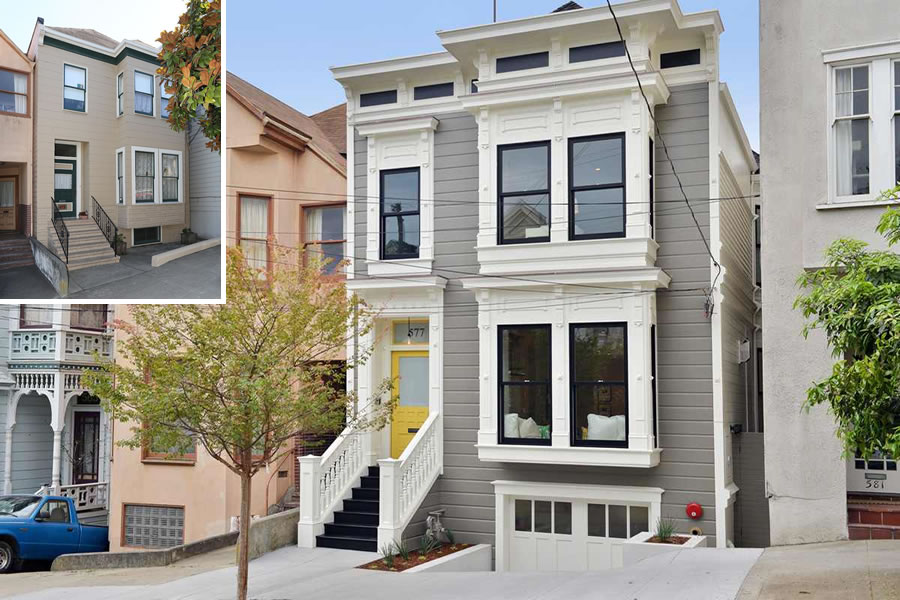


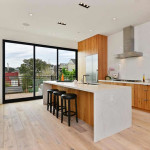
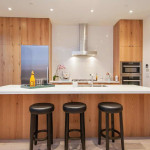
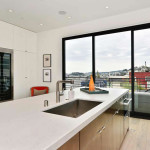
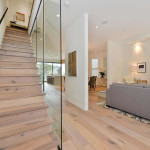

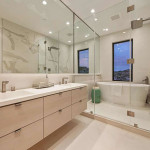
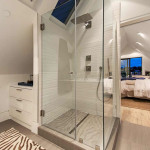
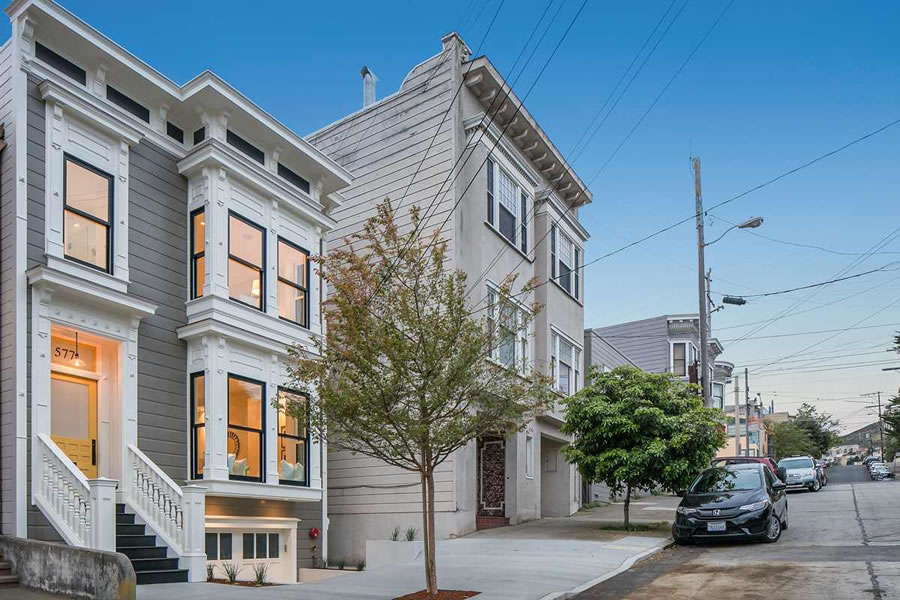
What kind of car could fit? You need ground clearance and small [wheel base]. A custom lifted Smart car?
It is best to consult the builder in terms of clearance height and angles. Judging by the pics alone, not even sure if a Smart Car is too tall.
Yellow must be the new red for front doors. My corner neighbor painted their front door yellow as well but I prefer red. What a difference the new architectural details (cornices, etc.) around the exterior windows make! Any low clearance sport cars will have a tough time with the driveway and garage.
Herb Caen had a story about the time Mel Belli bought a beautiful home (in Pacific Heights I think) only to find that the garage wasn’t wide-enough for him to get in or out of his Rolls Royce!
I’d like to see some “before” photos. I’m not personally thrilled with the stark modern interior in this home and, to my taste, the “reused” plank flooring doesn’t really fit with the rest of the decor. I’ve got a suspicion I’d have been more comfortable in the home before it was redone (but with a little sprucing up perhaps).
As for the garage, glad I’m not the only one who would find getting in and out of there a challenge.
Before pix: 577 ALVARADO ST – Sold
As I suspected, the kitchen needed work (and probably the bathrooms) but I like the main living spaces better “before” (except possibly for the paint color). Had I bought this, no way I would have done what was done.
Anyway, thanks for the link.
I should have addressed myself only to the interior. I actually love what they did to exterior.
Nothing spectacular before. Worth a remodel, but others might’ve chosen a different style. Garage is a joke. Maybe a Tesla? A couple motorcycles? Workshop/home brewery? Don’t think a door setback would’ve worked, since the living room is right above. But it basically gives a parking space to the house…by parking in front of the curbcut for the driveway.
No chance a Tesla or any sports car would have the clearance. Angle wouldn’t work for most SUVs. Probably not an accident there are no pictures of the garage.
The before pictures show a lot of easily cured conditions: crummy furniture, bad paint (in and out), obsolete window coverings, and some other cheap finishes. The biggest deficiency I saw was the kitchen, which required a major remodel.
Assuming that pricing has increased 20% since the sale in 2003, It’s hard to see how the flippers added $2.7 million in value. Specifically, that garage looks like an expensive mistake.
I’m really glad they restored the facade (or at least what might be called a neo-restoration, it’s probably not fully true to Queen Anne/Italianate). One of my dreams is to find some old Victorians with good bones, that were ruined in the 1950s with asbestos siding or 1970s with aluminum siding, and restore their street appearance. So kudos to them for that; given that it had already been destroyed, it would have been quite easy for these folks simply to do a blank modern facade.
I agree. The original exterior stuff would have fallen apart now and the developers did a nice job with the facade that will age nicely for the next 50 yrs.
Forget Melvin, my next door neighbors recently damaged the front bumper of their Camry because according to them, it takes patience and concentration to avoid hitting their front stairs before driving into their garage. I always wondered why it took them a good ten minutes to get their car in and out of their driveway. Now I know that my neighbors are practicing advanced geometry and physics experiments,
Looks quite nice
Another old house turned into a soulless box.
Based on the before and after, it looks like they turned an existing soulless box into something with actual character.
This. The old house was ravaged and had no soul. If it had any in the past, it was definitely gone. This remodel brings new life into it and makes the house look stunning.
Well, you are probably right because I have little emotional response to the “before” pics but I “hate” the after ones. If someone wants a stark modern interior, there are modern houses (or better, plenty of new towers) to be had. It upsets me when they “modernize” an old house and remove all its period detail. If the former “blahness” needed improvement, I wish they had restored what had already been removed.
Again, the new exterior is a huge improvement–my criticism is only of the interior.
the house was a complete mess before and had no character whatsoever
Another knee-jerk reaction without any effort to actually understand details or context. I wish comments sections had a spam filter.
Hey, the guy posted this before the link to the old photos was posted. Give him a break. Usually when they say “lovingly maintained,” there usually is some nice character. In this case, there wasn’t.
why are you giving that break, more like? he didn’t know what he was talking about at all when he said “lovingly maintained”
when he knee jerked to “lovingly maintained,” that was
Making the statement before seeing the old photos still sounds like a lack of effort to learn more before judging.
I couldn’t agree more.
Ummm, what?
Zillow is indicating 2,045 sq. ft. I am not sure if this is correct, but the asking price seems to be very optimistic in my opinion.
do you understand how Zillow works?
should have taken the time to do the 311 and raise the house for a proper garage, or at least attempted to set the door back (though I know this is a tough one to get by planning these days). Now they are passing the buck on that one onto the next owner!
Why in the world does planning care if the garage door is set back a few feet?
Something tells me they didn’t pursue raising the house for a reason. The second floor appears to have been shortened to allow for development of the attic. Perhaps to save replacing the roof??? Seems unlikely…
Looking at the photos, there must be at least 4 feet from the front property line to the base of the entry stair. That suggest you could have fit in a larger stair in the same style and layout, with 4 additional steps, or at least 24 inches more total rise to the entry level.
Lifting that home 24-inches would have solved the driveway problem with no other impacts. Often when you need serious foundation work anyway, the lifting is a small additional cost.
The way it is now the new owner might as well pad the back wall of the “garage” because their kids have one hell of a skate board ramp.
$4.75 million? Puleeze. One shade of white paint on everything and not even any crown moldings. Maybe that bright colored towel in the bathroom will be thrown in.
Love the tub in the shower room.
Hate, hate, what they did to the lower part of the back yard.
Agree, those spaced cement pads will make it awkward to place outdoor furniture and impossible for kids to play.
Clarification: love that the tub is in a shower room. (Don’t care for the actual tub at all.)
Kind of funny they made the exterior less contemporary and the interior more contemporary, but it is a big improvement on both fronts. Are those wood floors completely unfinished? A red wine spill would require sanding to clean up. I like the clean lines on the cabinets in the kitchen, but not really digging the knots in the wood and seems a little disjointed.
Are they real wood floors or engineered panels?
Odds the garage is staged at the open house? If so, type of car? Even money the agent is parked to block the curb cut and any attempt to test.
Jeep Wrangler should be able to make it in and out of the garage.
doesn’t a garage like that get flooded during a rainstorm?
anyway, steep ramp, abrupt grade change, low head clearance: need low, short wheelbase car with raised body… the new Fiat 500X comes to mind
What’s this “rain” of which you speak? Sounds interesting…
french/trench drain may solve this issue. A plumber will know, it all depends on how fast that water comes down.
Hear that, listing agent? Should have figured out the kind of car that actually works with the house.
The developer should have purchased the car that works, parked it in the garage, and given it away with the sale of the house.
Amen!
Another candidate for white shoebox of the month. The Richmond Specials of our time.
Front door goes into the living room just like a cheap apartment built in the 1970s.
Note the socketsite brokers puffing it up.
Horrendous.
I’d like a ruling from the Socketsite intelligentsia. Are those “real baseboards”? (Where is ex-SFer when you need him?)
Yes. They are recessed baseboards with a 1/4 inch reveal between the baseboard and GWB.
Generally a pricey detail – takes one with skill to execute. Most contractors prefer the easy/sloppy/mask all mistakes applied baseboards that are common.
The Apple Store has opened a Noe Valley location? Who knew?
I guess I’m really out of it — where do you put your dish drainer if the kitchen sink is in the middle of the island?
There is an app for that.
I would be concerned that someone walking by might FALL down the driveway while texting and sue me! Getting into the garage would be one thing – how would you possibly get out safely seeing nothing but sky out of the back window?
look at the planter box on the one side, and the retaining wall, then planter on the other. nobody would simply walk along the sidewalk and fall down there. so that’s not a real concern, just an internet thing to say
I went to the Open House this weekend with my wife and we both found the house to be absolutely stunning. We actually didn’t even take a look at the garage (we have no intentions of buying the place, we just wanted to see it) so I can’t speak to that, and there is an additional quirk or two that we might have done differently (the toilet on the top floor is in a very odd location, for example) but as a whole we thought it was a pretty incredible house. Is it worth the $4.75 mm? I’ll let people who have that kind of money decide. But we both walked away dreaming about being able to own a house like that.
Saw the house at the open this weekend…generally, a beautiful house with very nice finishes. But, the “toilet room” for the top-floor master is a poor design choice for a house at this price point, and a sacrifice that I wouldn’t make with my money. Also interesting to note that either a Q5 or Q7 was parked in the garage. I would hate to have to back it out, though.
Saw the the Audi, also saw the gouges in the driveway concrete where the Audi made its sacrifice. Also, people were touching the wobbly balcony railing and the shaky acrylic panels alongside the main stairs. That, plus the top-floor toilet hidden in a closet space in the bathroom, means you’ll have to spend a few bucks after buying the place. But beautiful view, and a nice place. Encouraging to see a plain facade go back to period detailing.
Audi repairs are very expensive. The Audi 5 or 7 series sits higher than a TT coupe/roadster.
The driveway is steep, but I got the impression from the Realtor seeking the place that the contractor would redo the grading of it for the buyer.
There’s been a lot of hostility here to the modernization of this house, but the contractor actually put in many transitional details, from the fireplace surround to the window seat in the bay window that pay homage to the history of the home. The change in the back to larger, more modern windows makes the home very bright and captures the views lost to Victorian architecture with small rooms and small windows.
Overall I’d say it was a very tasteful and interesting remodel.
UPDATE: The sale of 577 Alvarado has closed escrow with a reported contract price of $5.4 million. No word on the make and model of the buyers’ cars.
O.O