Plans to raze the one-story Manor West nightclub at 750 Harrison Street are working their way through Planning. And as proposed, an 8-story building with 77 studios averaging 375 square-feet apiece will rise on the site, with a ground floor commercial space fronting Harrison and the entrance to a one-car garage, dedicated to a car sharing program for residents and secure storage for 90 bikes, along Rizal.
Designed by Workshop1, the project’s articulated massing “treats all sides of the building as primary facades,” and includes a mid-block courtyard on the second floor and a landscaped deck on the roof.
And while the 750 Harrison Street site is currently zoned for development up to 85-feet in height, from front to back, there is potential thorn in the project’s side, or rather rear.
If approved, San Francisco’s proposed Central SoMa Plan will actually down-zone the Rizal Street side of the proposed project’s parcel to 45 feet, “in order to reduce any net new potential for shadow on the Alice Street Community Garden” which is due north of the site.
But if the proposed project is approved before the new plan, the 85-foot height limit for the parcel will effectively stand, from front to back. And as such, the approval race is on.
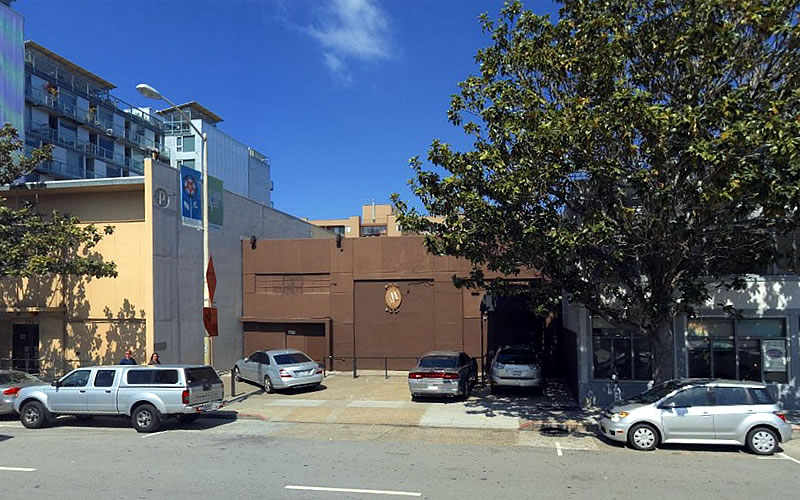
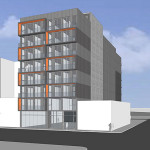
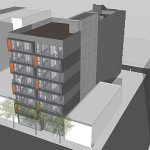
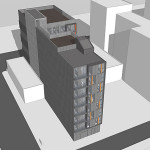
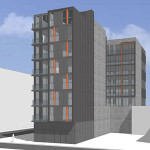
Thank god! I was nervous for a second that a rendering wouldn’t use orange.
The use of orange in San Francisco buildings is to honor the city’s rich Dutch heritage. Before it was San Francisco, the area around the Presidio was known as San Amsterdam.
And not that gaudy “international orange” that’s on the bridge, but a good old-fashioned domestic orange.
Orange so domestic it could only come from the local baseball team.
Good stuff, especially the parking ratio. Could be a bit taller, but this is good density.
Oh nice, a levitating building.
It would be a real shame if they down zoned this lot. I don’t know who Alice is and nobody cares about her garden.
Certainly not from the part of part of town I presumably live in, so who cares?
There are a ton of community gardens in SF…like double the amount there were just a decade ago. And with the nonstop housing crisis going on, I think it’s fair to give priority to slightly increased housing supply rather than slightly increased amounts of daylight on one of the many community gardens in the city. Seriously, an 85′ building at 750 Harrison is not even going to have that much impact on the light reaching the Alice street community garden. NIMBY exaggeration, as usual. There’s also the simple fact that this is a city, where people live. And they tend to live in buildings…that cast shadows. Deal with it.
And I say that as a trained Gardener who worked for years at a different community garden in the city. So it’s not like i’m a soulless plant/sun/nature-hater or something.
What’s the point of a one-car garage, really? Sure, there’s room for one car– and then you need a curb cut, which takes away space for one car, or close to it. Let the city put carshare spots on the street, like they’re already doing, and use the garage space for something else.
Having the single parking space in the building will allow 77+ residents to share one vehicle. If I were living in the building, this would be a big plus just for the security alone.