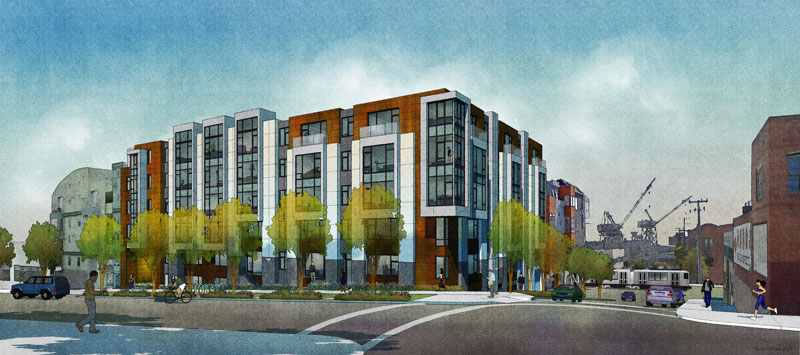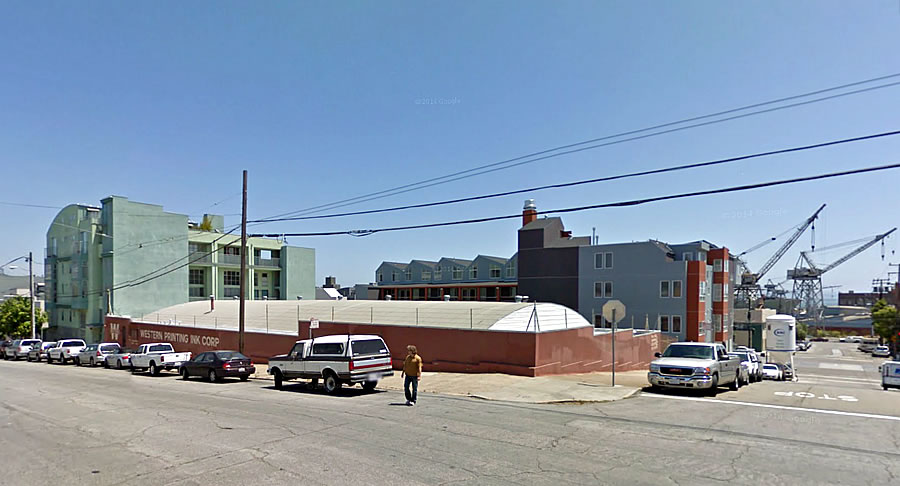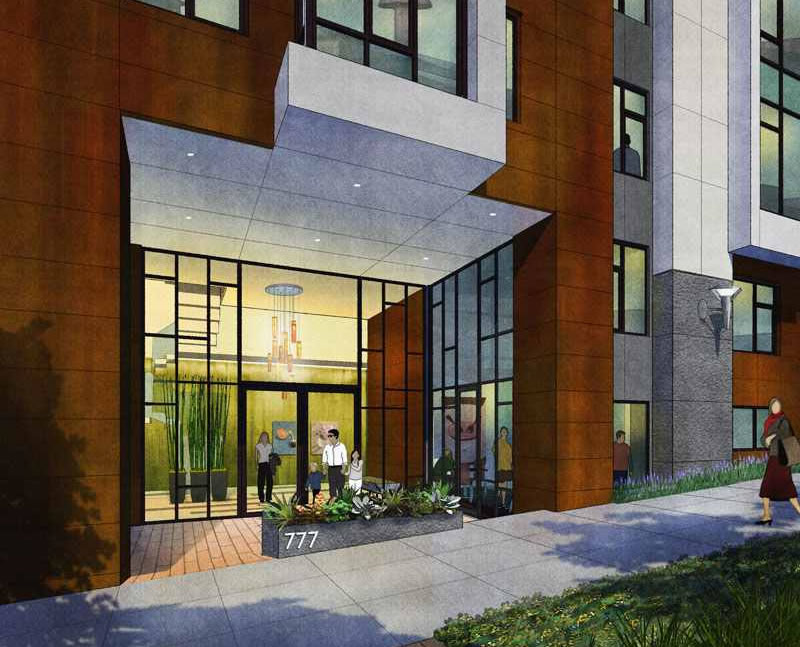Plans for a six-story Dogpatch building to rise on the northeast corner of 19th and Tennessee, across the street from another development which was recently approved, are actively working their way through Planning and the project was recently granted an exemption from having to complete a costly and time consuming environmental review as the development is consistent with the Eastern Neighborhoods Rezoning and Area Plan.
Designed by Sternberg Benjamin, the new building would replace the low-slung Western Printing Ink Corp warehouse at 777 Tennessee with 60 condos (36 one-bedrooms, the rest a mix of twos and threes) over 50 parking spaces for cars, including 14 spaces on the ground floor and 36 spaces in an underground garage.
In addition to the parking and a lobby, the ground floor of the proposed building would also contain a community room and storage for bikes, but no retail or commercial space.
The impact of 777 Tennessee’s shadows on Esprit Park, one of the stated reasons for a bit of neighborhood opposition to the development, is currently under review.



Where have I seen this before? (Everywhere.) But please jump in and say it’s not tall enough and anything is better than that ugly warehouse.
The design is definitely uninspired and as cookie-cutter as it gets. Is there an AutoCAD library that all of these architects are using? Granted, I’m just an arm-chair architecture critic so my opinion is moot.
I do however have no quarrels about the existing building being removed. The brick warehouses across the street I’d be upset over, but not the subject property.
[Editor’s Note: With respect to those brick warehouses across the street (as referenced above): Redesigned Dogpatch Development Slated For Approval.]
alh – So true. Same uninspired junk continues to be built.
Another very mediocre design by the same guys just went up a block away on Third.
You can find dozens and dozens of recent multi-family projects that put this work to shame in places like Portland, LA, Santa Monica, San Diego, Vancouver, jeez even Emeryville. Don’t get me started on the great stuff out of Holland, Germany, France, Switzerland, Denmark, Norway, etc, etc. But this is SF, where mediocrity reigns…
It does make a nod to industrial vernacular at least.
The battle is lost. Mediocrity is the trademark of almost all these recent projects. Citicritter is right. I go to Portland and Seattle on a regular basis and their new residential projects put virtually all of this to shame.
Another example of a broken planning dept. and a direct result corupt individuals extorting the system for personal gain in the name of “neighborhood preservation.” The resulting risks to develop (specifically the losses incurred by a prolonged approval fight) in SF are so high that aesthetics are the first compromises made to the approval process. Once a design trend is identified by investors as being the path of least resistance to approval, it becomes a cloning process.
Can someone link me to an architect that designs “ideal” mixed-use/condos? This design is in no way breaking boundaries or blowing minds, but I have no idea what else one would expect in this context.
It’s better than the Saitowitz on 20th. It’s not inspired, but it gets the job done. There are some nice old buildings out here that will look awesome where they get converted, so this area will be a mix.
Woah, that is an especially insiped and uninspired design. Yuck.
I guess I have seen so much worse, including on SocketSite itself, that I can’t get exercised over this. Compare this to, for example, the utterly flat and bland project proposed for the site across from UC last week.
I think it is fine, not sure what everyone is worked up over.
It’s what they do.