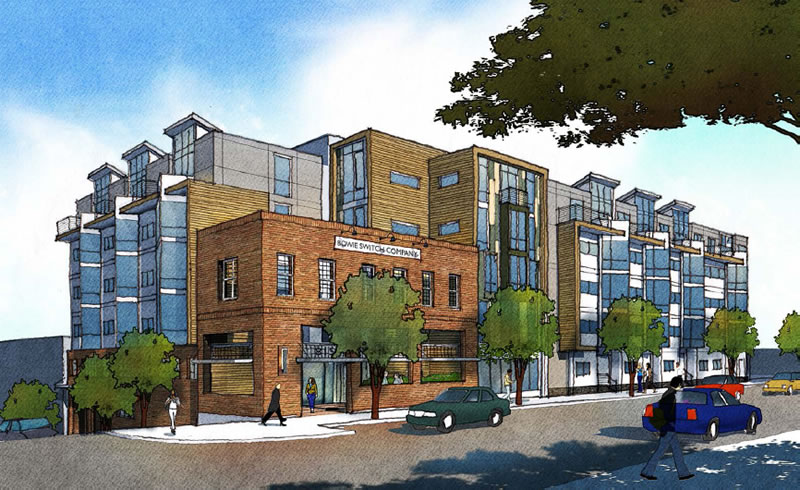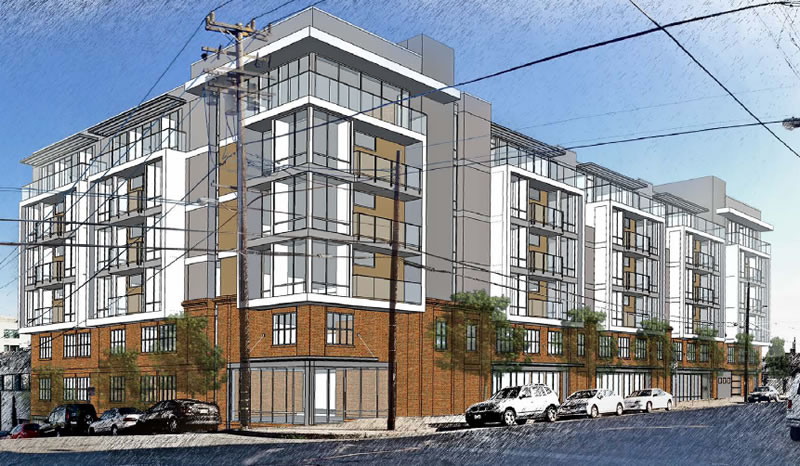Downsized from six stories as originally envisioned and now proposing to incorporate, rather than demolish, a corner portion of the existing two-story building on the Dogpatch site “to serve as a visual reminder of the building’s original use and the industrial history of the neighborhood,” the proposed development of a 69-unit condo building at 815 Tennessee Street is slated for approval on October 9.
As designed by BDE Architecture for ROEM Development, the five-story project would rise to a height of 54-feet along 19th Street and Tennessee, with 26 one-bedrooms, 38 two-bedrooms and five three-bedroom condos over a basement garage for 48 cars and 70 bikes on the site which is zoned for development up to 58-feet in height.
A rendering of the originally proposed project, which had included closer to 100 units, prior to feedback from the Dogpatch Neighborhood Association, among others, and being revised:


Why do I keep reading about projects being downsized in SF!! We need more freaking housing. This is ridiculous.
As a home owner, I’m financially stoked that this planning back-asswardness is helping my property values go up, but we should be doing everything in our power to create a lot more–not marginally more–housing in SF. Jobs keep going up, housing stays roughly the same…. wonder what that does to prices….
Good news! Not the downsizing part (could be taller), but retaining the original brick building instead of destroying it. I approve of this. The old building may not be beautiful or architecturally significant, but it is a part of the neighborhood’s character and industrial history. You can’t save history after it’s torn down. People seem to forget that.
Lots of downsizing. Probably in large part as the costs don’t pan out. There is mega downsizing going on around the Transbay Center. That is the last area that “tall” (over 30 story) buildings can be put up in the city.
No mega high-rises as planned for LA, SD, Seattle and eventually Oakland (my guess)..
Good news for those of us who didn’t want mega-highrises but bad news that this less than attractive table-top skyline was allowed to creep south to the Bay bridge. Better there had been no up-zoning in the first place.
Dave, are you intentionally trolling? “Mega downsizing” in the area with the tallest building proposals in all of the city? Hyperbole
LOL, I had the same reaction. So much wrong with that comment. (The whole “table top skyline” thing has been ably refuted more than once on here… the video SocketSite posted just today is Exhibit A for the continued future variance of building heights in S.F.)
also the salesforce tower is quite literally under construction. almost 1100 feet.
[Editor’s Note: Of course, that is down from closer to 1,200 feet as originally planned.]
When I moved here in ’99 there was no way in hell there was ever going to be a building over 1k feet. We have come a long way. You can thank 1984’s ridiculous prop k rule for the current height cutbacks on the salesforce tower.
I like the revised development, downsizing or no downsizing. It has more character, is more varied and brings more of a presence to the street. As opposed to the original design, which is kind of blasé.
I particularly like the fact that the new design undergrounds all those ugly wires (snark).
Yes! And I love that it demolishes the building across the street to put in a gigantic tree.
Why are they “downsizing”? We need more, not less.
The revised solution offers a more appealing result.
Did they add residential entrances at the ground floor? It’d be a shame if they had to reduce the ground floor retail.
At least this means fewer units without parking spaces. Dogpatch is already a parking nightmare.
I like the new design, its going to be less units but it also helps to retain some of the historic character of the area