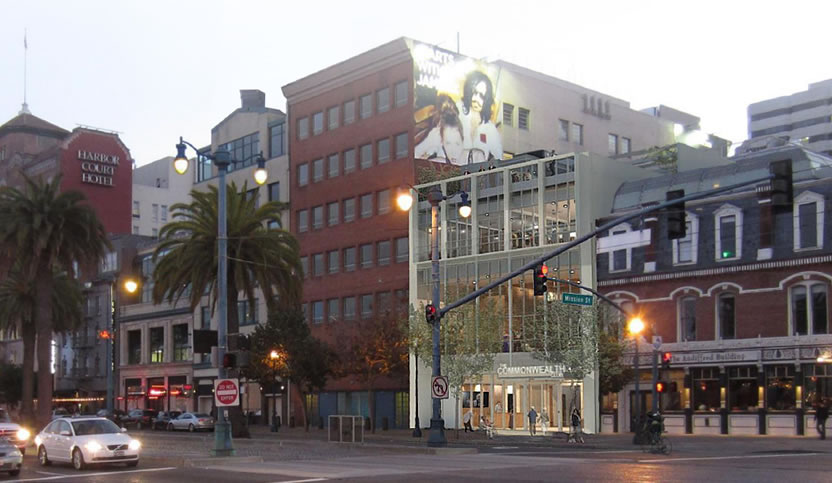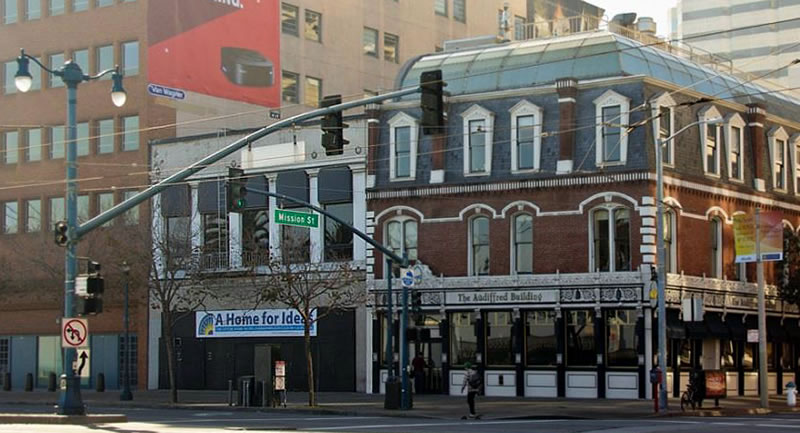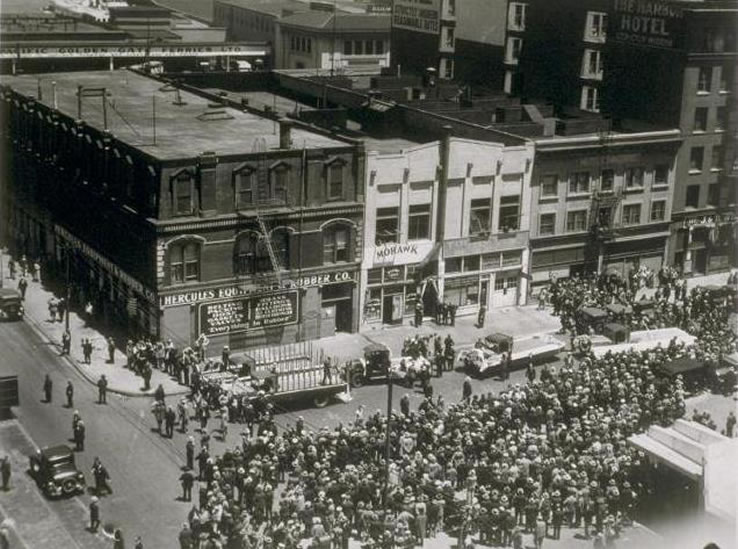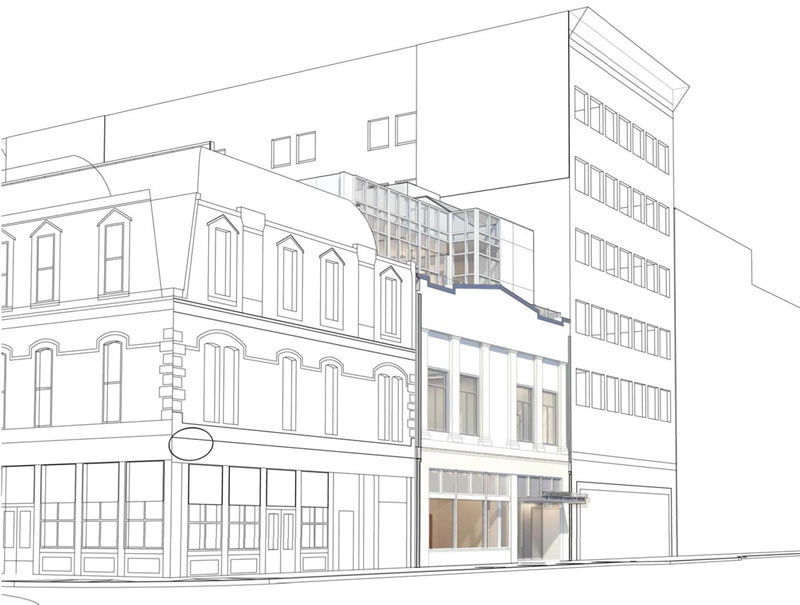The Commonwealth Club’s proposed renovation and expansion of the vacant two-story building adjacent to the Audiffred Building (aka “Boulevard”) was only a few days away from being permitted when the Rincon Point Neighbors Association requested a hearing to challenge the plan.
From the hearing request:
“This building is one of the most historic in San Francisco, and the proposed installation of a glass wall on its most visible side would disrespect this history. The building would also look completely unlike any other building on the block. While some nearby buildings have been modified, most retain their original elements. Some look completely original. None have had the drastic changes made to them as those being proposed at 110 [The Embarcadero]. Even the most modern building on the block was designed to resemble the streamline moderne style of the 1930s.”
Built circa 1910 fronting both The Embarcadero (above) and Steuart Street (below), the historic 1934 West Coast Longshoreman’s Strike was organized from in front of the building’s 115 Steuart Street facade, which was also the site of the subsequent Bloody Thursday shootings and starting point for the resultant funeral procession down Market Street in San Francisco.
As part of the Commonwealth Club’s proposed renovation of the building, the Steuart Street façade would be restored, the third story addition would be set back between 6’‐8ʺ and 11’‐6ʺ along Steuart, and a plaque dedicated to the strike, shootings and labor movement would be hung by the door.
On Thursday, San Francisco’s Planning Commission will hold the forum to decide the building’s fate.




Crazy thought- restore both façades, and respect the building as a whole. While i have no problems with the additions or the interior renovations, I dislike the idea that the Commonwealth Club (of all people!) would treat SF history as a skin to be draped at the back of their shiny new digs.
If anyone should be able to do a building modernization with care, it would be an old civic institution like the Commonwealth club. Have some faith.
Agreed wholeheartedly.
I’m confused by the orientation of the first 2 images. Are they reversed?
First one is the Embarcadero side, the second and third are Steuart Street.
The lot extends between the two streets.
More nimby’s slow smart design in San Francisco. Let’s hope the planning commission finally allows this eyesore to be renovated.
If anything the Embarcadero side should be taller – help draw tourists’ eyes across the (homeless cesspool) park, help fill in that inner-edge roofline, and cover up that d*mn billboard space on the buidling to the south.
The historicity of this site is based on the events that took place there, not the design of the facades. The appropriate way to acknowledge this history is a plaque or plaques. Celebrating the former “architecture” is silly and beside the point.
I think you just don’t care about this particular history. For instance, if I said Independence Hall (a building where a group of protestors planned their actions against the government) was going to be razed and replaced by a nice new high-rise. Would you care? You seem to be saying that it’s more about what happened in that geographical location than the actual building.
Even if someone is a devotee of labor history, I don’t think they would dare to compare it to Independence Hall. And, if it is truly that historic, then San Francisco should pay fair market value (dig in and find several million dollars, or better yet, ask the Rincon Point Neighbors’s Association to help acquire a building they deem “one of the most historic in San Francisco” ) and purchase it from its owners and then appropriate sufficient tax funds annually to operate it as a public museum. After all, Independence Hall is certainly not used as an office building.
DR reform. We are basically encouraging neighborhood orgs to “flex their muscle” with every project because at minimum they are always successful in at least delaying each project.
I think the association is over reaching , if we were talking about the Audiffred Building building being modified sure , but we are not , and having a mix of styles is actually a positive not a negative
the permits should be allowed to be honored and the work done
I have little doubt the Planning Commission will toss this challenge out the window swiftly.
Do we know who the Architect is?
Give it up RPNA. On this block, only the YMCA and the garishly painted Audiffred are worthy of chickens squawking. I will be pleased to work and live near the Commonwealth Club’s new digs.
i usually hate the planning commission decisions on this stuff because too many buildings are ugly and not historical, but i kind of agree with RPNA here. Its a nice building on a small historic street.
The Rincon Point Neighbors Association at it again, run by none other than self proclaimed leader David Osgood who is essentially a single person association with few or no members or affiliates. Ask any of the businesses and developers on the street about the complaints from this “Association” and individual. The Planning Commission should be open to a hearing but consider the source and validity of challenges.
Jack is blowing bubbles. A large coalition has expressed concerns about the Commonwealth Club’s plans for this historic building including the Victorian Alliance, SF Heritage, the Preservation Consortium, labor leaders, historians and the Coalition for SF Neighborhoods. Citizen groups all across the city have weighed-in as well. It is hardly the issue of one person or group.
As for “the street” only a couple of self-serving businesses have expressed support for the Club’s plans. Many neighboring businesses see it as a big elephant moving to a narrow street that would deplete resources (including parking) and add congestion.
Epitome of NIMBY.
Thanks for the preview of the hearing speech Phil, or should I call you David. As usual, you bring up the word “coalition”(but this time it’s a large coalition), and a rambling list of so-called supporters of your view, but with vague references and sensational phrases. None of these “coalition” groups were concerned enough to request a hearing or sign on as a party to the request.
“Citizen groups all across the city” – Really?!? Who? “only a couple self-serving businesses” and “many neighboring businesses” – who? The businesses in the area on the street level are mainly restaurants and consumer based retail businesses who would all benefit and welcome more people visiting the area and not the other way around. Boulevard, Ozumo, YMCA, Region, Chaya, Americano/Hotel Vitale, Perry’s, Yank Sing, and all the retail and hotel businesses on Steuart, Embarcadero, and Spear would all benefit from the CC’s draw. Of course the Rincon Association has filed complaints or opposed most of these businesses in the past 15 years so why not speak for them as well.
NIMBY and delay tactics for sure but what is of most concern is that the entire waterfront and South Beach and SOMA area has been subject to a single person’s agenda and objections to every development or hospitality project especially those near the Carmel Rincon apartments where David Osgood’s personal Rincon Point and Rincon Tenants Associations are operated.
I work in the area and the delays and last minute retaliatory sore loser hearings only create longer construction times and a longer timeline to the inevitable changes that will occur to our City.
Parking? Parking is a concern of neighboring businesses HERE? Yes, the above comments are the epitome of nimby. People attending Commonwealth events are not expecting to drive to the front door and find street parking.
Then, this “large coalition” is welcome to purchase the building at fair market value and operate it as a public museum, or have the City reallocate several millions dollars from other purposes to acquire the building and maintain an annual budget to operate it as a public museum. If it is truly that historic of a building, then by all means, people concerned about it should put their money (and they have plenty of it) where their mouths are and ensure it is preserved into perpetuity as a public museum.
I’m sorry, but this is a case where the new building is an improvement over the mediocre existing structure. Cities cannot be frozen in amber, and we need t be more discerning about what gets “preserved” over time.
Kudos to the demolition of the ridiculous NIMBY babbling from Phil. It would be amusing if this really is a sock puppet of the neighborhood gadfly.
What was built in the Western Addition was considered an “improvement” at one point. Urban Renewal overall was considered an “improvement.” How things have changed now that we can look back at our mistakes. Unfortunately once you tear something up you can’t go back that easily.
Western Addition was a massive government-planned and funded project that occurred during what I would argue was the nadir of American architecture and urban planning. It was also intended as a classic example of racial cleansing.
This is one small building project privately funded and used for private purposes.
By your standards, (since we are straw manning here) we cannot make any changes in SF. Who knows, looking back from 50 years, we may regret demolishing the one story cinder block 1965 body shop because it represented such a shining star of human scale industrial development. So, use the power of the State, government, to restrict all change.
This may be a humble building, but so was the garage where Bill Hewlett and Dave Packard worked, and we consider that to be worthy of preservation. This building was the focus of major political events in San Francisco, and really does have a place in American history– but specifically labor history, so I guess less people care.
I have a message for other preservationists though- “parking and congestion” should not be in your vocabulary. Whether or not the proposed project will cause backups on nearby roads has nothing to do with anything. It’s a silly argument and distracts from more essential facts.
A plaque, a book, videos, etc. can all recognize this history. Was this importance to the labor movement related to the building, or was it just peripherally involved?
Heck…this construction will create jobs (unionized jobs?). Isn’t a prosperous city that evolves with time also important to working people?
San Francisco is not a museum. Build it and lets move forward.
Agreed. Build it now. I attended a few Commonwealth conferences back when the Commonwealth Club was on Market Street. Well, it was more like someone dragged me there under the guise of learning something. The carrot used was eating at Ozumo. Now, I can go eat @ Boulevard’s. You know, I am helping my tummy and entrepreneurs.
If you want to preserve beautiful architecture, why not do something with Jeanty’s formerly Jack’s on Sacramento St. between Montgomery and Kearny? It was a multi-level dining experience which has now been vacant for years. It is sad when you see only food trucks parked in the adjacent lot. If Chez Leon (from Brussels) would open an outpost in Jeanty’s space, I’ll probably sponsor a table.
Historic building? Really? I bet if you poll San Franciscans, I bet almost none of them would have any clue that it was a historic building. And if they were told that it needed to be preserved because a union strike was organized there 80 years ago, I doubt that’d register with anyone as an event of historical significance. C’mon, people, it’s not like George Washington was born in that building.
It’s an eyesore now and just plain old ugly. It’s an embarrassment to the city, and the neighbors should be happy that a civic and community-minded organization like the Commonwealth Club is interested in giving it love and a new life. And for the restaurant right next door, it should realize that the folks that typically attend CC events are anything but riff-raff – they tend to be well-educated, well-heeled locals who enjoy good food and wine.
Why anybody is against this plan is beyond me. I guess they don’t like nice people or money in their neighborhood. Weird.
UPDATE: Challenges Delay Commonwealth Club Plans, Cost $1M To Fight.