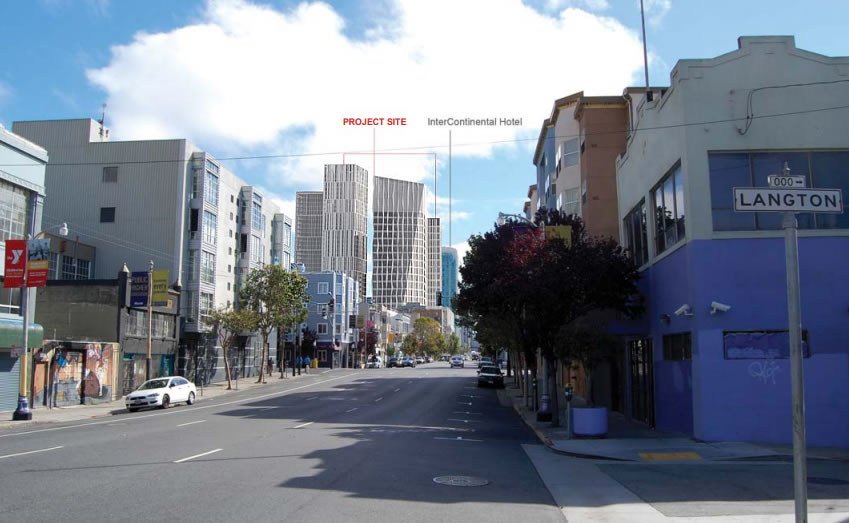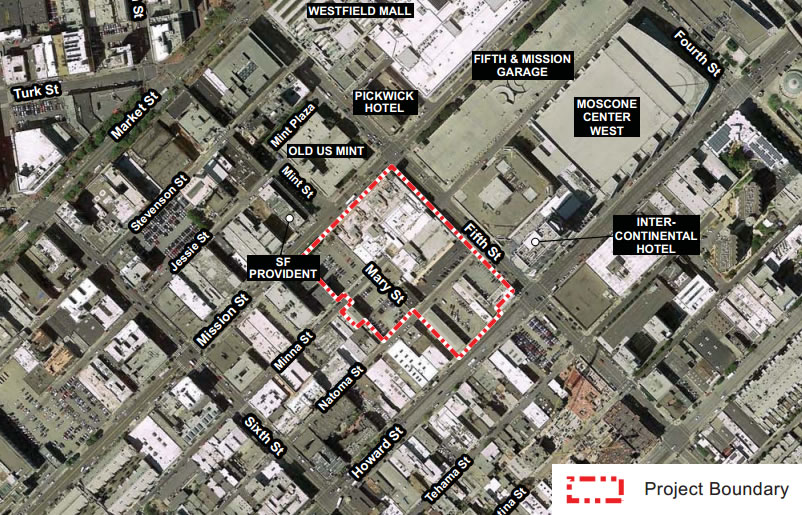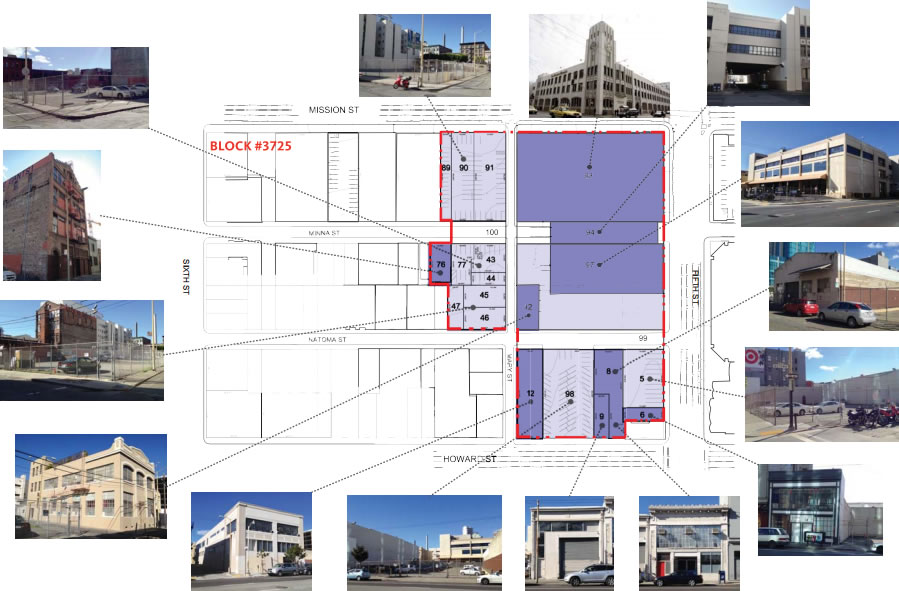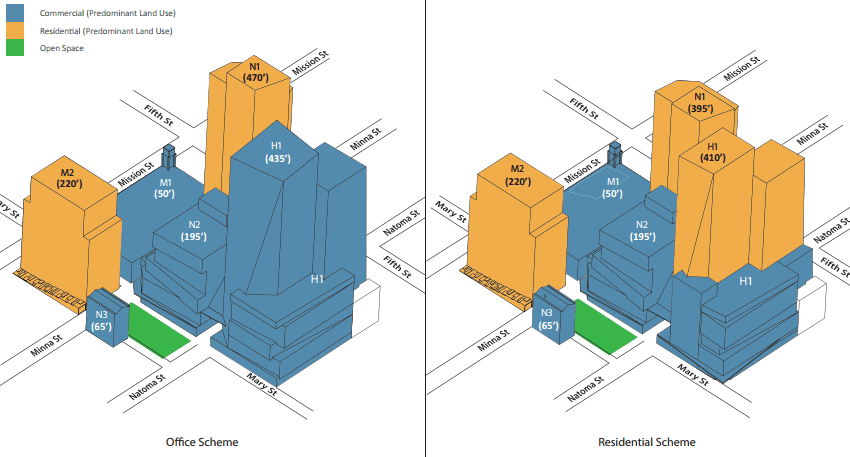Forest City’s proposed 5M Project spans a 4-acre site roughly bounded by Mission, Fifth, Howard and Mary Streets in San Francisco’s South of Market (SoMa) district and includes the renovation and construction of nearly two million square feet of space, with up to 1,200 new residences and 150,000 square feet of ground floor retail, educational and cultural uses within the buildings which would rise up to 470 feet in height.
The square footage of renovated space and new construction for the 5M Project would total over 1.8 million square feet, with two potential configurations of the space, an”Office Scheme” and “Residential Scheme,” being considered:
Under the Office Scheme, the completed project would include a total of 1,827,000 square feet of renovated existing buildings and new construction, comprising up to 871,900 square feet of office uses (554,200 square feet of net new office space); 802,500 square feet of residential uses (914 dwelling units); and 152,600 square feet of active ground floor uses.
Up to 663 vehicle parking spaces would be provided in garages across three subterranean levels. About 44,600 square feet of shared open space (including 34,450 square feet of privately‐owned publicly‐accessible open space) would be provided throughout the site.
Under the Residential Scheme, the completed project would include a total of 1,808,800 square feet of renovated existing buildings and new construction, comprising up to 598,500 square feet of office uses (280,800 square feet of net new office space); 1,057,700 square feet of residential uses (approximately 1,209 dwelling units); and 152,600 square feet of active ground floor uses.
Up to 756 vehicle parking spaces would be provided in three subterranean levels. About 59,100 square feet of shared open space (including 34,450 square feet of privately‐owned publicly‐accessible open space) would be provided throughout the site.
Currently only zoned for development up to 160-feet in height, an up-zoning of the parcels would would need to approved for the project to proceed as proposed. And under either scheme, Mary Street between Mission and Minna would be closed to vehicular traffic and converted to a pedestrian alleyway, a conversion which would need special approval as well.
Construction for the 5M Project would span an estimated eight years. The first public hearing for the development, a review of the project’s 740-page Draft Environmental Impact Report, has been scheduled for next month.




Does their open space calculation include the conversion of the already public Mary and Minna Streets into pedestrian plazas, or is it in addition to that space?
This is a terrific plan for the area! However, given the timeline and SF’s approval process I’ll be lucky if my great-grandkids get to see this built one day.
What about Tempest?
Tempest appears to be left out of the redevelopment… at least according to the map.
Not in the redevelopment area.
I like it overall. I wish one of the tower elements were taller, as a sort of landmark. Conversely, that “open space” is a bit of a joke; no one outside the complex is going to use it, or even knows it exists. And I’ll warrant that it will be heavily shaded and windy more often than not – going unused, but satisfying some code requirement.
1. Anything that blocks the ugliness of the Intercontinental is welcomes.
2. Agreed this area should be up-zoned — more grace, smaller footprint, better street, light and air, less oppressive bulk. It’s a compelling area for (even slightly) higher — activate the streetscape/alleys with wider sidewalks more engaging streets than a jumble of bulky buildings would allow.
You do realize that NO building can really “block” the view of another building. Of course, looking east down Howard St. you may not be able to see the Intercontinental for a bit, but just walk closer, walk WEST down Howard, or walk down 5th and you’ll see it.
And does it really matter?
If you care about SF, it matters.
If you are an urban flaneur with a discerning eye, limiting the ugliness of the Intercontinental matters — even more.
Of course I care deeply about SF. But I also don’t believe in legislating in only “pretty” architecture. Because we don’t know what that is, as well as we don’t know what “ugly” architecture is. But then, maybe you do.
The Intercontinental is certainly a bit wonky, perhaps a bit cheesy trying to be Art Deco-ish, but it’s also simply part of the visual fabric of our downtown. But hiding it (whatever that really means) simply serves no purpose.
And it won’t make our city better. It’s kind of like keeping the crazy uncle hidden away in the basement. We know he’s there, but lets pretend he’s not. Surely, we’ll feel better if we never have to see him.
Usually I’d agree with you.
Except the Intercontinental is so appallingly hideous that in this case, we should do everything possible to circle it with tall buildings.
Aesthetics is subjective – I don’t think the Intercontinental’s hideous. It’s not even in my top-10 of S.F. offenders I’d gladly raze the jukebox Marriott and the concrete chunk that is the Westin San Francisco, long before turning my eye to the Intercontinental.
With all of the review boards and planning committees, how did this monstrosity get approved? Usually, I think that San Francisco puts up so many roadblocks that it prevents builders from developing. But this is a case when there should have been someone to say, “Hey, wait. This is one ugly building!”
because the planning department has no sense of style
More likely because it is investment in an area that encroaches into one of the most crime-ridden and problematic blocks in the entire city. (Check the crime maps if you don’t believe it)
Given the very easy access to both the Convention Center & Powell Street Metro , I hope they take this the route with the larger sum of Office Space ,
That said , I also wish they could increase the height of resident bldg M2 so it reached a height closer to 320′: then the requested 220′ , to increase the visual impact , and to increase the living space
All for upzoning this area, it’s location next to the new central subway makes it perfectly situated for those commuting within the city, from Bart or Caltrain.
agree that this should be taller. upzone it to 600.
Sorry we can only have one 600 footer built every 20 years. Our quota has been reached.
It’d be really nice if they could connect some of the other buildings in this neighborhood via bridges on the second or third stories, going across the streets.
Imagine structures similar to the ones connecting the four Embarcadero Centers, but here in this neighborhood. They could go between the 5M buildings here, the parking garage, the Moscone Center, the Westfield Mall, and the Metreon. I have no doubt they would be used by thousands of people per day…
ugh, why? I thought we wanted vibrant street life, not habitrails. There are cities (with a lot worse weather than ours) removing sky bridges precisely for that reason.
Agreed. Skyways are horrible in every way.
No, they’re not. The skybridges at Emb Center work very well, connecting the entire project into one very pleasant pedestrian way. And how really does it harm the street level just below. Shadows are minimal, traffic moves smoothly.
Sometimes people here way over react to everything.
Agree with @futurist….the Embarcadero sky bridges are highly used, have landscaping and seating, as well as public art works and even a small fountain in one case. When the weather is good, the Embarcadero sky bridges are very popular places for office workers to sit outside and eat their lunches, or nowadays, stare at their “smart” phones while getting a bit of sun.
I work in Embarcadero, and they work fine there, because they’re linear between the buildings and are very short – to the user, they’re more like an arcade than a bridge. That’s different than a network of habitrails (particularly if they’re enclosed in glass) creating a warren over the streets.
Have you lived in Dayton or Minneapolis, or similar cities with extensive skybridge networks? (Which, again, in many cases are starting to take them out.) The sky bridges often result in turning over the streets to cars, yielding broad intersections, narrow sidewalks, and door-less (and even window-less) ground-level facades.
i personally love skybridges, especially in a wet winter.
How does it harm the street below? lol, have you ever walked around at street level in the area? It’s mostly blank walls and parking garages…
Oh please…all the retail stores, restaurants, lobbies, artwork, fountains, shops, seating and pedestrian spaces at ground level are not “blank walls”, it’s just that bikes are not allowed, and that sends the Streetsblog bikes first crowd into a tizzy. Bike people get to have their own separate street space so they feel “safe and comfortable”, but when did it become wrong for pedestrians to enjoy space built ONLY pedestrians like an outdoor skybridge? There is nothing wrong with pedestrians having a bridge to avoid unsafe cars AND bikes.
Who was talking about bikes? I’m talking about this lovely pedestrian atrocity: https://www.google.com/maps/@37.7950603,-122.3999415,3a,75y,26.69h,81.11t/data=!3m4!1e1!3m2!1suG3l7hAFYXoAud2teu0Rxw!2e0
The old transbay terminal overpass was much worse than the Embarcadero center ones.
^Yes, and it’s torn down now. What’s your point?
@”anon”….One Maritime Plaza is considered part of the Golden Gateway project, not the Embarcadero Center. I was talking about the Embarcadero Center by John Portman, a project which I have come late in life to appreciate. As for One Maritime Plaza (otherwise known as the Alcoa Building) it’s rooftop public park is not nearly as successful, but it does have some iconic outdoor outwork and fountains on display including a Henry Moore sculpture, it is also a highly regarded mid century Modern building that has aged very well. I still value pedestrian spaces that are above sidewalk level that have views and sunlight and are not slammed with cars, trucks and bikes riding illegally down sidewalks and against traffic lights.
Yes, so? It’s connected via skybridge to Embarcadero Center, and we were talking about skybridges and their extremely detrimental effect to the pedestrian experience at the ground level.
Skybridges did not kill the Alcoa streetscape, the enormous parking garage walls did.
I remember visiting my friend who lived in Natoma Alley a decade ago and we would sit out on the loft deck and watch the “psycho shuffle” of all the people shooting up, pooping, vomiting, dying, and soliciting themselves in these alleys. I doubt much has changed since then. Bring on the change, baby!!!
The building at 447 Minna is one of the most beautiful derelict buildings I’ve ever walked past. Glad to see it looks like it’s being salvaged here.
Nice…now BUILD IT already!
Build it; however, widen the sidewalks and add trees — which should be the requirement for EVERY new SF development. Already, the sidewalks on4th street from the Financial District to Caltrains is packed during “rush hour.”
Definitely agree with Sierrajeff; one of the towers should be taller, partially to relate to the context of the (yes ugly) Intercontinental. However, this must be residential. I too live in the neighborhood and I’m tired of the overwhelming office/commercial space. Bring in the people – plenty want to live here.
UPDATE: First Detailed Renderings For Massive 5M Development.