Purchased as a 1,050-square-foot, two-bedroom home without a garage for $850,0000 in 2011, the now five-bedroom home with parking for five cars at 90 Jersey Street [floor plans] has just returned to the market listed for $4,895,000 as a “private oasis amidst [the] exciting and energetic urban environment” that is Noe Valley.
Boasting “clean contemporary lines with an imposing and elegant façade,” the project, which was technically a “remodel” of the former home, was designed by Bradford Davis with architect Nicholas Palter of Palter/Donzelli Design.
Noted features of the oasis: an open main floor plan with Quartzite fireplace wall in the living room and a pass-through counter from the “dining room” to the kitchen with Neolith engineered-stone counters and adjacent “family room” which opens to the terraced yard and palm court.
The five bedrooms and four full baths are all above, include the “media room” on the top floor.
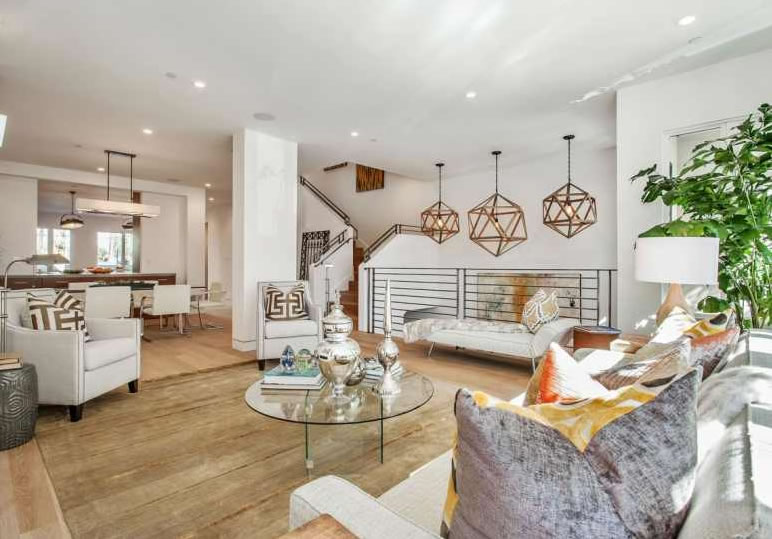
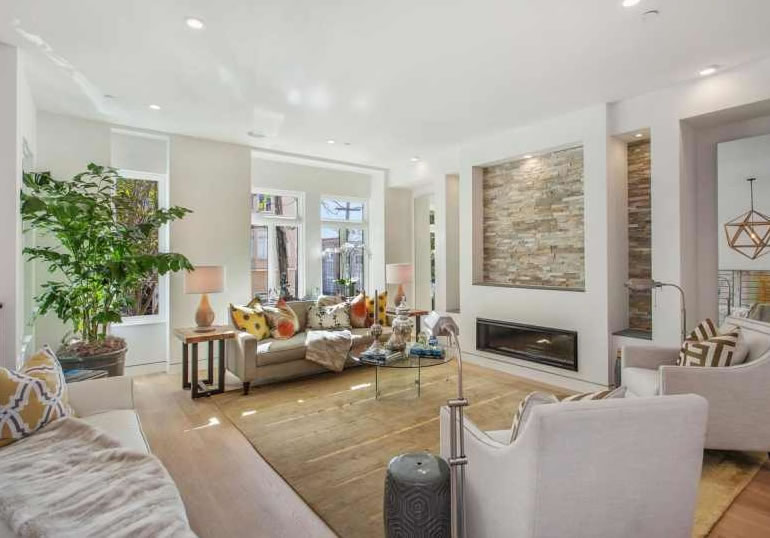
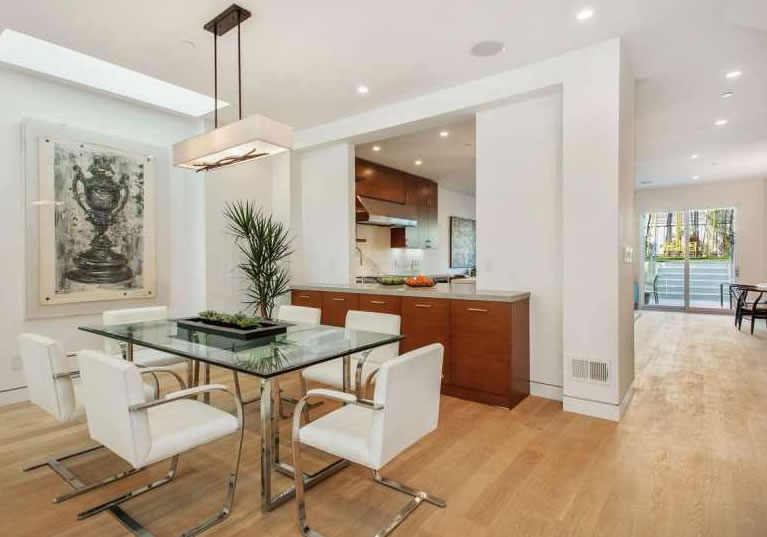
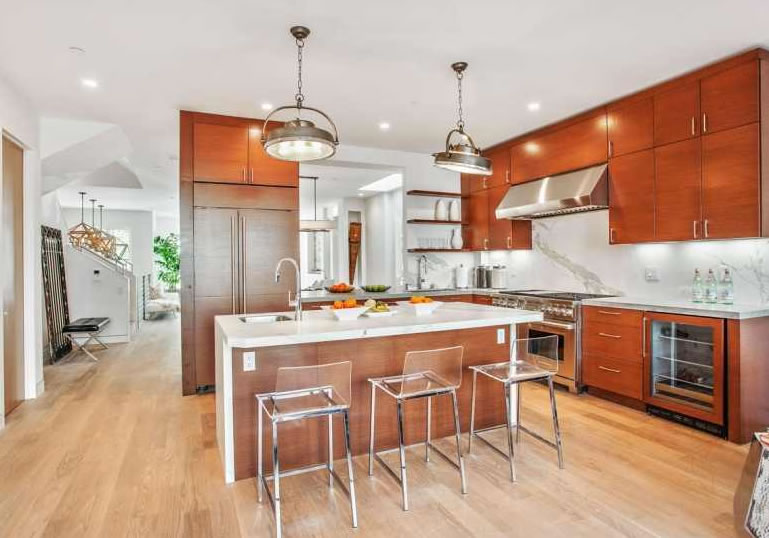
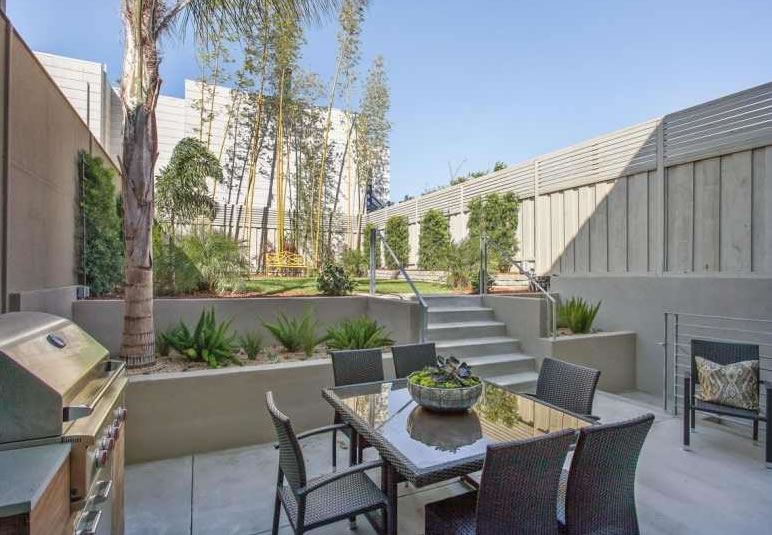
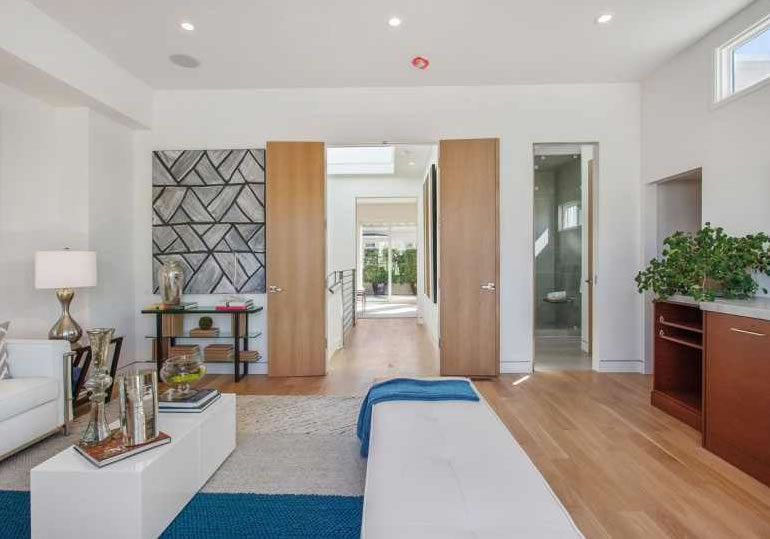
Nice consistent aesthetic.
The warmth of the wood kitchen cabinets softens the modern lines a little. Good balance.
Those are some bold light fixtures.
Where is the front façade photo? Are there power lines we don’t get to see?
Did I miss the stated square footage?
How many bikes can you fit in a 5 car garage?*
Hard to guess on pricing without the ppsf, I think, but looks ready to meet the market. Good luck to all.
*Needlessly inflammatory.
Slap a solar panel onto that five-car garage and you can get LEED certified.
More photo’s [in the “listed for $4,895,000” link above…]
I clearly don’t understand a world in which an undeniably bland home (albeit with a nice consistent aesthetic of maple and cream and taupe) can be worth nearly 5 million dollars. The correction can’t come soon enough.
I clearly don’t understand that in a supposed transit first city one needs a 5 car garage. Well duh…if you own a $5m home who needs public transit.
I clearly don’t understand why this house isn’t $2.5.
A lot of people use garages for things other than cars – sports equipment, storage, extra fridge, etc… I’m sure the eventual owners will make use of the space even if they only have two cars.
For those rooting for a correction, there’s all sorts of ancillary pain that would result – and not just to a few wealthy people who paid too much for luxury homes. A gradual flattening of the market would probably be a lot healthier overall.
Does the winder stair meet code? I thought the step needed a minimum depth at a certain distance from the inner corner, which could only be achieved if the inner corner did not come to a point.
Why aren’t there ever photos of the garage? Most important thing to me!!
I suspect the five car garage is really a 3 car garage at angles, with two additional tandem spots.
Look at the floor plans. With a single car garage door, this is essentially a 5 car tandem garage. Looks great for playing street hockey inside w/ your friends.
Bland or not. I don’t think it is, personally. Just clean, modern and large.
But once again, this was a project that initially was filed with the Building Dept. as an “interior remodel”. I watched it over the months turn into a COMPLETE demolition. They paid lower fees for the initial permit. This game is still going on.
Our Building and Planning departments are still corrupt, not to mention the owner/developer/contractor.
Look, there is a clear definition of what constitutes a remodel and what constitutes a demolition. A demolition permit is difficult to obtain, and obtaining one requires a mandatory planning commission hearing. So projects are defined to meet the criteria of a remodel. It would be less expensive to demolish.
I’m not sure what you are saying, or getting at. Regardless of it being less expensive to fully demolish ( I agree), the developer/owner cheated the city out of larger fees and HONESTY by pretending it was to be a remodel, but in fact DID demolish it and build a fully new building.
It’s a game that the city continues to play. And owners willing play it too.
What I’m getting at is the assumption of corruption. The permit description is below.
INTERIOR REMODEL & ADDITION TO (E) 2-STORY RESIDENCE INCLUDING EXCAVATION & CREATION OF (N) BASEMENT GARAGE & 3-STORY ADDITION TO FRONT & REAR OF STRUCTURE.
How did they cheat the city?
they paid for a $712,000 permit
the permit took 14 months to get
they went through every plan checker, and neighbor notice.
they described the permit as a third story addition with a front and back addition.
they didn’t “pretend” it was a remodel. It was a remodel per the code. You are on here all the time talking about if it’s code conforming it should be allowed. Why is this part of the code not fit for your approval?
Yeah, having driven by this site countless times over the last few years, I often wondered “where did that old house go? And how in the world did they get such quick/easy permission to build a brand new one in its place when the permit process seems so painfully long??”
If you’re familiar with how GOOG maps streetview timelines works, it’s interesting to flip back to Nov 2013 and see the old house sitting there with a ton of fresh lumber waiting on the street. Then by Jan 2014 the old house is completely gone…with all the fresh lumber neatly nailed in its place and no semblance of the former house recognizable. For those who remember the Miller commercial circa 2004, calling this a “remodel” is nothing short of a traveshamockery…
@dave: $712,000? How is that possible?
How is what possible?
the cost of the work was valued at $712,000. they paid the permit costs accordingly. That is a high value number actually.
they obviously LIED on the costs. the cost of the work was NEVER “valued”, it was STATED on the application.
cost of construction only would be higher as this was a staged demo.
nothing of the original exists.
but let’s guestimate.
new foundation/garage dig out after lifting house (later demo’d) and a 1500 sq foot full height below grade basement garage – say $130,000.
3 floors of new construction at 3500 sq feet (?) with these finishes, likely well over $450/sq ft but lets say $400 (though it costs over $600 for recent city affordable housing projects). $1, 400, 000.
actual construction cost before landscaping and staging, at least $1,530,000 (though i’d bet closer to, and likely over, $2MM).
hence underpaid at least $828,000 in construction cost fees.
yes. i know “this is how the SF game is played”. “don’t hate the player…”
but please don’t feel the need to either lie for them or defend them.
the city should require true cost fees and steep fines for lying for whole house and multihome projects. lets see what the costs that they report to the Franchise Tax Board are. wanna bet they are not a lot higher?
btw. if the home was to stay w/ the remodeling owner – a la chateau Zuckerberg – any understatement of costs effects true valuation and annual taxation. in this case this will not occur at home value will reset on a likely very successful sale.
Good grief. Try thinking for a moment, nonsensically-named modernedwardian.
You don’t know your costs when you’re applying for a permit. You know them after a project is done.
This meme is repeated over and over on SocketSite, obviously by people who have never done a project in SF. You take your plans to the planning department. They look at your plans and say, “Aha, you’re renovating X sqft and adding Y sqft.” They have a menu of what each of these things costs, and they apply it to your project and come up with an estimate. Redoing a kitchen? Plus $Xk. Adding a half-bath? Plus $Yk. You’re assessed fees based on that estimate.
Why do it this way?
First, there’s no uniform cost of anything in SF. You can spend $300/sqft on a remodel, or you can spend $1500. What’s the City to do, look at how you’re dressed and guess how much you’d be willing to spend?
Second, the actual cost isn’t known until after the project is completed, but the fees are assessed at the beginning. It’s an imperfect estimate and system, to be sure, but fairness is an important consideration. Permits have fees. For better or worse, fees here are based on estimated cost, and the City needs a system for estimating said costs that applies to both a 0.1%-er renovating in Pac Heights and a retired couple updating a 40 year old kitchen in the Sunset.
Third, and most friggin’ obvious, the cost of a project isn’t known at the beginning, it’s known at the end. You pay your fees at the beginning. How is the City going to find out what you actually paid? Does the City want to incentivize spending as little on a project as possible in order to minimize fees? In the long run, does it really matter? Inevitably the property will change hands, and it will be priced and taxed according to the market at that time.
I’m not opposed to updating the schedule to reflect current costs of construction, nor am I opposed to developing a new system more equitably allocates fees between small projects of long time homeowners and large projects of those with deep pockets. But I’m tired of this misinformed OMG CORRUPTION YOU’RE LYING nonsense.
noodle? pot meet kettle.
the rest of your sad defense is, well, sad,…and silly. i’ve done remodels (here and elsewhere), but never brand new construction and know about estimates and fees and underestimates. i understand when fees are paid. this is far more then an underestimate. wanna bet their original construction loan was well over $712,000? (this loan would have been secured well before work began).
no-one, even at the start of this project, would or could honesty claim this would cost $712,000 to do. period. city rules and sign offs do not make it right. its the difference between law and ethics.
and true costs would not be too hard for a city agency to either ask for or get before an occupancy permit is written. i don’t disagree with YOUR idea for updating schedules or more equitable fees and i never used the word corruption (i.e. bribes, payoffs). but i have no doubt that players look the other way every day. nor do i feel that calling this lying is an overstatement. the developer played the game as the rules dictate – but the rules suck. its the magnitude of the under-estimate that i find an issue here – in a sea of permit under-estimates. like the costs of the remodel of the home that fell off the hillsdie (? 2 years ago ?) and were then re-estimated up under scrutiny.
Modernedwardian,
The value cost of a permit is in the code. Developers are not getting over on the plan checkers. In fact the costs are printed out and posted on each desk. A new kitchen= $15k + some $/ft. New addition = some $/ft you think is way to low. It is all there and fixed, just like the code on what is a demo and what isn’t.
Besides that these developers did not spend $1.5mm let alone $2mm.
Finally, they didn’t secure a construction 15 months before they got the permit. Which is when they filled in the value.
you’re a liar for calling people liars when they’re not. stop lying, you freaking liar
Wow…roughly 4 days officially on the market and already under contract. Can’t wait to see where this one printed, but no doubt something that starts with a 5.
The sale of 90 Jersey Street has just closed escrow with a reported contract price of $4,895,000, the price at which it was listed and the eighth most expensive sale in the history of Noe Valley.
If you dont add supply to an area, you will get higher prices. Haters need to cut it out. You want cheaper better housing stock. Let developers build. zoning boards, historic boards, enviro boards all paper pushers that don’t do anything for the people of Noe Valley if there are even any orignals left.