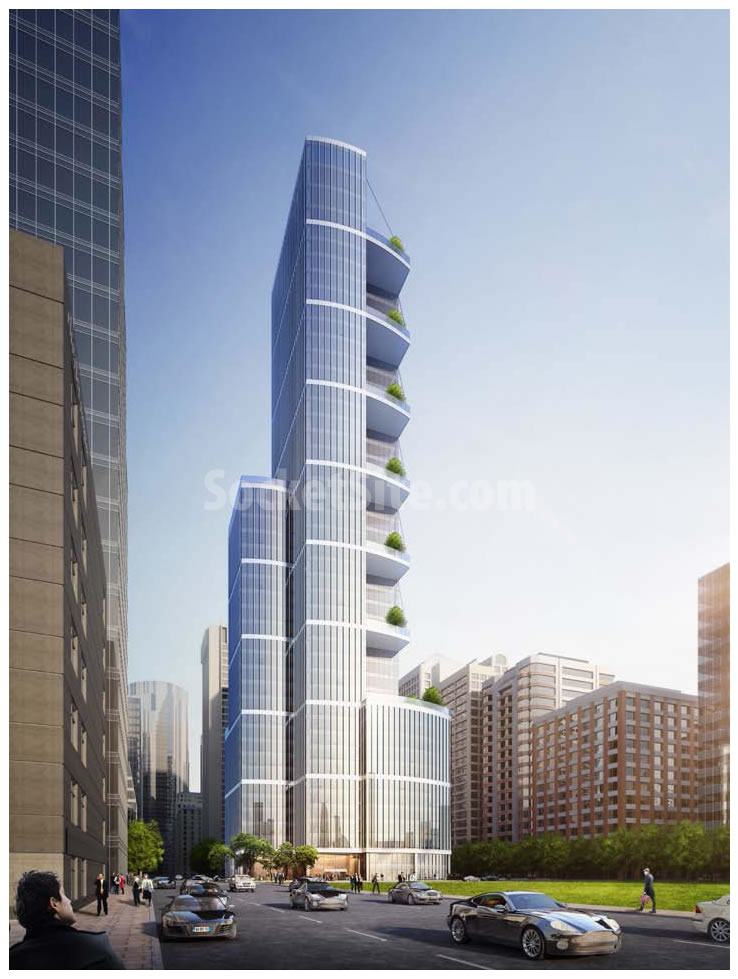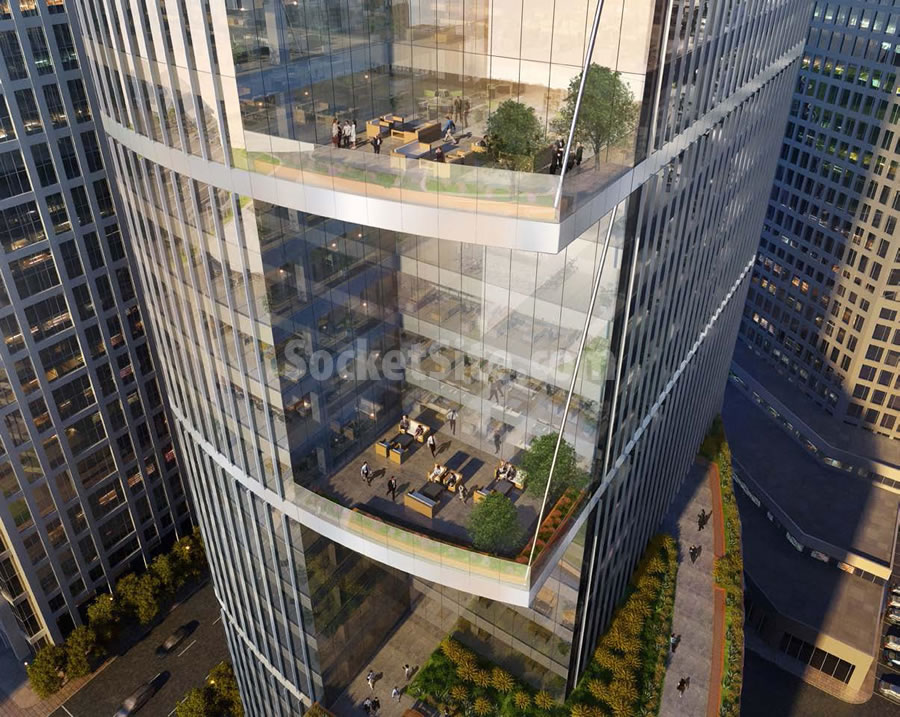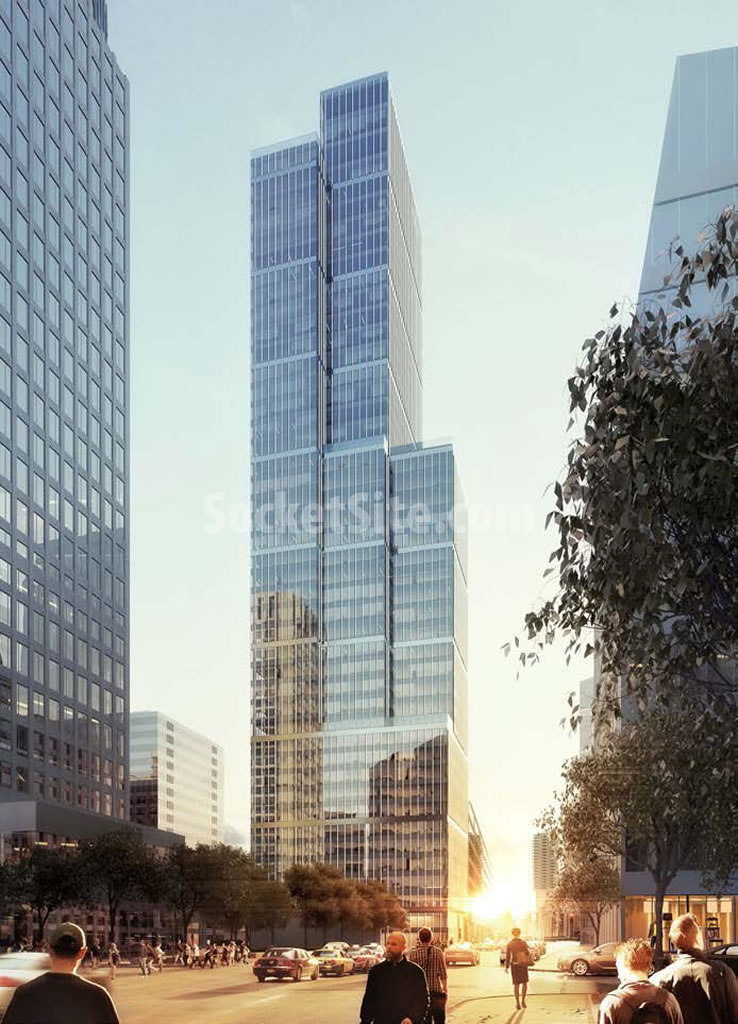A plugged-in tipster delivers the first set of renderings for the 550-foot office tower that’s proposed to rise on Transbay Block 5 at the corner of Howard and Beale, with six massive balconies overlooking Howard and Main.
Having bid $172.5 million for the land, the team led by Golub Real Estate and The John Buck Company was awarded the development rights for Block 5. The team is slated to start construction on the 664,000-square-foot tower in early 2016.
Designed by Goettsch Partners in conjunction with Solomon Cordwell Buenz Architects (SCB), the concept for the 43-story Block 5 development will need to be revised over the next couple of months “to improve the building massing, cladding, and ground-floor plane,” a requirement of the Golub team being awarded the win.
And if all goes as planned, the development – which includes 15,000 square feet of publicly accessible open space; underground parking for 117 cars; 5,700 square feet of ground floor retail; and various streetscape improvements, including the extension of Natoma Street between Beale and Main – will be ready for occupancy in early 2019.
The sale of the Block 5 parcel is slated to close escrow in September 2015, with the proceeds having already been pledged to the Transbay Joint Powers Authority to help fund the construction of San Francisco’s Transbay Transit Center. A non-refundable deposit of $2 million will be due in April.



Looks like people will only drive awesome cars on Beale St in the near future.
Cool building though.
Ha! I thought the same thing.
This was my first thought
No homeless people either.
love it! Now, that is nice architecture!
117 parking spaces? Really? those spaces will be about $100 day parking and 550′ of office space is going to need more parking or tenants will be parking in $50 day garages close by.
Hello! is anybody home @ planning? Not everyone can take Muni or ride a bike to work…
Hey, by 2019, *all* parking spaces in SF will be $100/day anyway…
Or take BART or Caltrain or HSR, or driverless cars that park off site… thinking that driving is going to continue to be the norm when freeways are already packed is just silly.
east prediction: driving will be as or more prevalent in 2020 as it is today.
Thinking that 2020 is “the future” is not very forward-thinking.
If you made that prediction in 2000 about 2005 you’d have been wrong. Ditto in 2005 about 2010. And 2010 about 2014. What makes you think that the nearly 15 years of declining per capita miles driven is going to turn around over the next five?
Then why is traffic congestion getting worse and worse? Gridlock and driving times are much worse now than in 2005.
note that anon quoted per capita driving rates, not total driving. Population increase also has an effect on gridlock.
I used prevalence, and that means I’m correct. Prevalence is total cars. There are more now than 5 yrs ago and there will be more in 10 yrs than there are now.
Don’t think that is possible unless you believe we are about to embark on expanding capacity on highways, local roads in SF and parking. Per capita driving will be declining to downtown SF as it will in other parts of the Bay Area
Then there’s always just letting the ‘free market’ solve the problem….maybe by 2019 we will be where NY is now with $1M parking spaces
http://www.npr.org/2014/09/10/347305840/the-last-word-in-business
It’s tough to talk about the free market in relation to transportation which is in general so dependent on central planning
It is nice!
Ah, and the SocketSite version of Godwin’s Law is achieved within 3 comments. I often criticize residential projects for lack of parking, but for this location I think the number is fine. I worked in 505 Montgomery for years – blocks further from Muni and BART than this – where there are something like 30 spaces. That didn’t stop world-class law firms from locating there (and finding willing employees), and in fact it’s a great little building that does *not* negatively impact the streetscape with constant car traffic (and stupid-people klaxon) interrupting the sidewalk flow.
Hope some of the naysayers on here note the height – this is not another 400′ tower. (Though that said, a 550′ tower here will probably be about the same height when viewed from the Bay as a 400′ tower on Rincon Hill…)
What about the art deco hot dog hut on the corner? is it toast?
Exactly the right amount of parking. A car can be used if really needed, but car use is otherwise discouraged. That’s the message.
Now SS is watermarking renderings? Okay…
Yeah, it’s bad enough that Socketsite almost never credits/links the source of images (and they don’t in this article either), but now watermarking other people’s images as if Socketsite created them?! Oh well, I still love SocketSite, and this proposed building! I only wish it included some residences up top like 181 Fremont will.
yea, almost as annoying as not publishing the entire post in the RSS feed.
I like it! The terraces are great. That said- the thick horizontal banding looks a lot like Rincon.
Impressive. With the heated commercial real estate in the area, I would think Block 4 would go office instead of residential as well.
Speaking of heights, it seems all these towers are coming in lower than the allowed height limits. There were a few sites set for 70story towers but looks like downtown will top out at 50 story buildings and less. With one or two exceptions only.
I love the “Socketsite” watermark, as if these are proprietary images. These same images have been posted on Skyscraperpage.com forums for almost a week now!
Exactly what I was thinking…anyways, it’s a nice looking tower.
Looks like a modified 1 Rincon.
Very cool! But, one of the renderings is inaccurate. Looking north on Beale street toward the building, one sees a park on the right. This park will only occupy one block (Block 3), the middle block. I think the northern end of the park (Block 4) is slated to be a building, no?
Yep, good eye. Block 4 (across Howard Street from Block 5) is zoned for 450′ residential tower.
It makes sense to leave it out of the rendering though, since it would cover up the whole southern view of the building.
LOVE THOSE HUGE BALCONIES
Very Nice
I like the design , BUT ,
am I the only person that thinks the Park being planned to replace the Temporary Transbay Center should instead be more of a Plaza with Trees so it can be more easily used?
FINALLY some nice SF Architecture! Creativity vs a boring box for a change! LOVE IT!
What’s with those big ass balconies? Do 10 floors of residents share them? If so, that’s totally lame. If it’s only for one unit, kinda big waste IMO.
It’s an office building. Those terraces are common areas for the companies that will have space in the building. I think they’re pretty cool.
It’s an office building, not residential…
Refreshing great design! This is what the city should be all about. We need to be up with the rest of the world on design.
Parking will be fixex up by awesome new startups like Luxe Valet, which launches end of the month … been using the beta and it is awesome!!!
$260 per FAR (probably gross). That’s going to be close to $1000 / sq ft fully built.
UPDATE: Transbay Block 5 Redesigned To Contribute To The Public Realm.