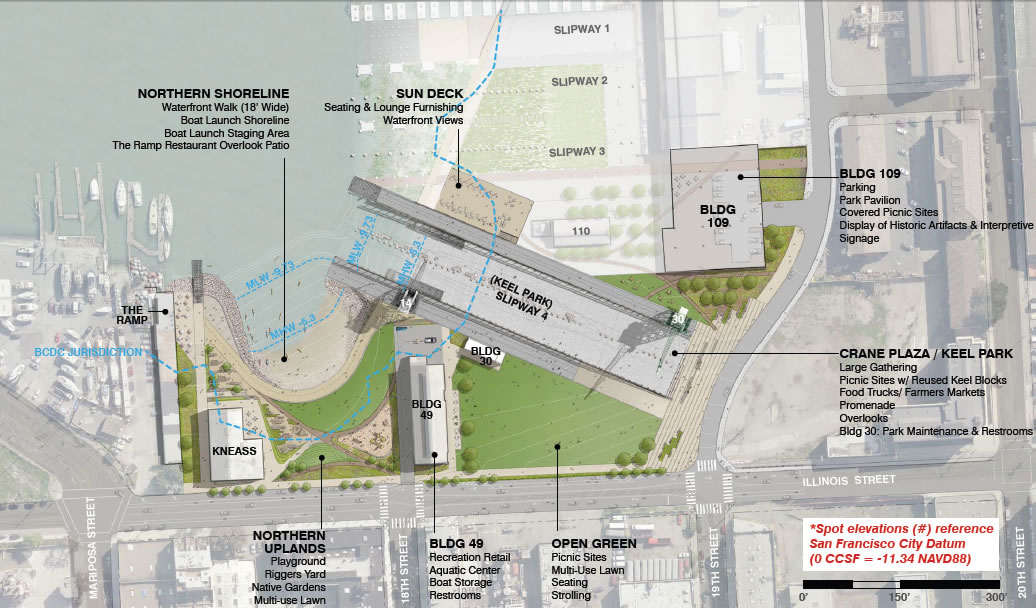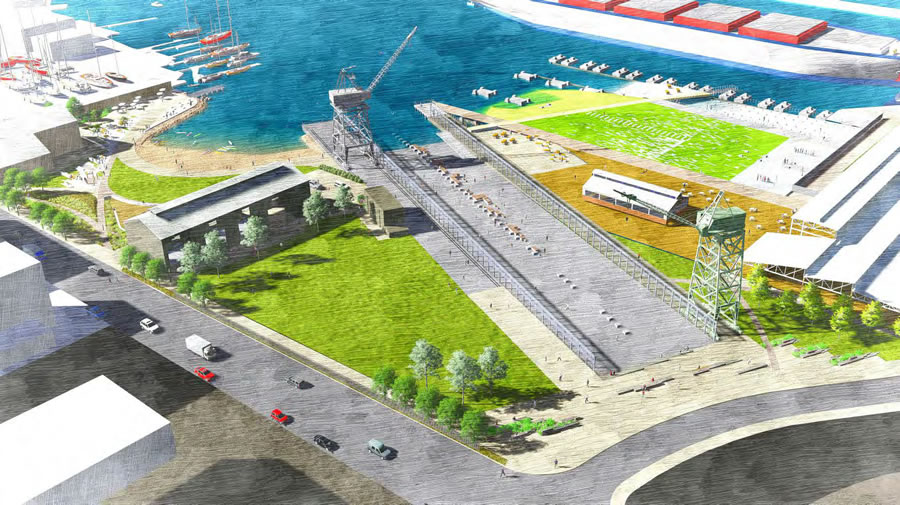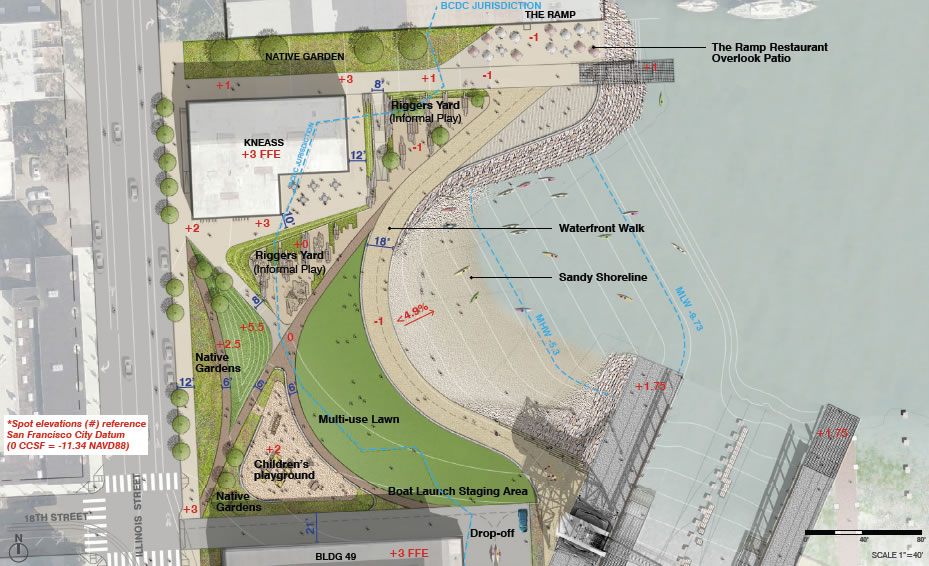Covering nine acres along San Francisco’s waterfront between Mariposa and 19th Streets, the plans for Crane Cove Park in Dogpatch include a new sandy shoreline and waterfront walk; a large open green for lounging and picnicking; native gardens, a multi-use lawn and playgrounds for the kids; a furnished sun deck and look-out pier; and the Crane Plaza/Keel Park and promenade which will accommodate farmers markets, food trucks and other large gatherings.

Pier 70’s Building 109 at the southern edge of the Crane Cove Park site will provide parking, covered picnic sites and serve as a Park Pavilion, while Building 49 at 18th and Illinois will provide retail, restrooms and boat storage.
And a new patio area just south of The Ramp Restaurant will be open to the public but also serve as an extension of the restaurant’s operations.
With $24.5 million of the estimated $45 million cost for the park having been secured, the Port of San Francisco is now working on the detail design and construction drawings for the first phase of the project, which includes Keel Park and the areas north between the waterfront and Illinois to Mariposa.
In terms of timing, the Crane Cove Park project is currently slated to be bid for construction in late spring 2015.


Sandy beach? Multi-use swamp land? Native Lilly gardens? OMG! what would Al Gore have to say about this design?
Aren’t these still working Piers for ship repair? Seems odd to me.
no, the working dry-docks are next door.
Picnic with reused Keel Blocks? Ermmm, this seems like a good place to:
Skateboard
Sell Weed
Have the X Games
Attract Hobos
Spray Graffiti
Bemoan low levels of spending on public park facilities in lower income neighborhoods.
I mean, I am sure getting the concrete of the keel ramp out of there would be a costly endeavor, but what kind of park has an unused boat ramp for a centerpiece?
They should try harder.
you’ve never been down there, seems like. there’s a definite charm to the old industrial stuff. this is great.
soccermom – add to your list: float a stage in the water and have a readymade performance space for 10,000. I like the open space at the heart of this project.
You see an unused boat ramp. I see a skateboard slope. (And I’m way too old to even consider getting on one of those toys of Satan.)
I do not get any of this design , it looks like it belongs in Miami
This will be a fantastic addition to the Dogpatch waterfront. Can’t happen soon enough.
How could this possibly cost $45M?
I bet a chunk went for *PR*
$45 million to convert a 9 acre industrial site with extensive environmental issues into a public park doesn’t seem excessive. By comparison, the two-acre Brannan Wharf Park cost about $25 million.
Being on the waterfront they also have to deal with tidal flooding and 100-year sea level rise. The plans show just about the entire park subject to flooding by 2100 and most of the large slipway underwater at mean higher high water level.
Not filling in the large slipway and leaving the cranes seems like a missed opportunity to create a more useful space. Seems like it would be a relatively dead space bisecting the park.
“Being on the waterfront they also have to deal with tidal flooding and 100-year sea level rise. The plans show just about the entire park subject to flooding by 2100 and most of the large slipway underwater at mean higher high water level.”
What does that even mean? How did they “deal with it”? Watch me deal with it: Yep, probably gonna get wet. (That’ll be $500,000 for my analysis, please.)
Well BobN, there’s a big difference between getting wet from the 20 inches or so of rain per year in SF and being underwater with the tides or subject to extensive flooding or potentially losing a portion of the park to sea level rise.
I don’t know if they have completed the soil studies yet, but being regularly inundated can affect the choices for remediation of soil contaminants.
It also affects design and selection of materials to withstand the elements, including the grading of the beach and the composition of the sand for the cove.
Large sections of the overall Pier 70 plan area nearest the water will have to be elevated at least a few feet in anticipation of sea level rise and extensive drainage systems are being planned to manage floods.
Very glad they left the cranes.
Slipway 4 would look even better with a single row of large growing park trees growing down the middle. Consider red oaks or liriodendron, which grown quite big and provide shade..
Needs more palm trees.*
* sarcasm
UPDATE: New Timing for San Francisco’s Future Crane Cove Park and Sandy Shoreline