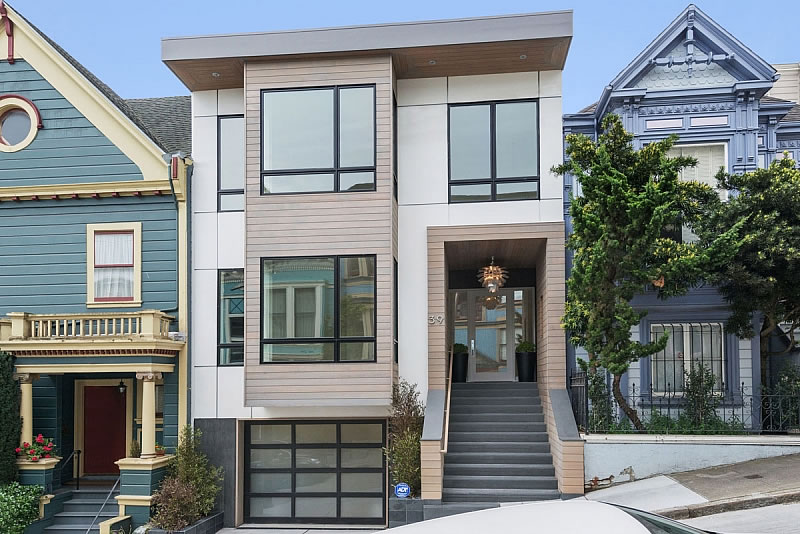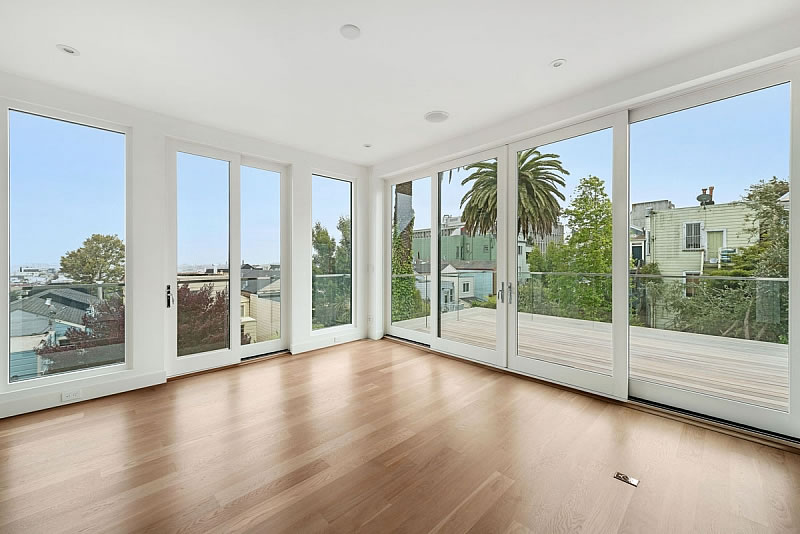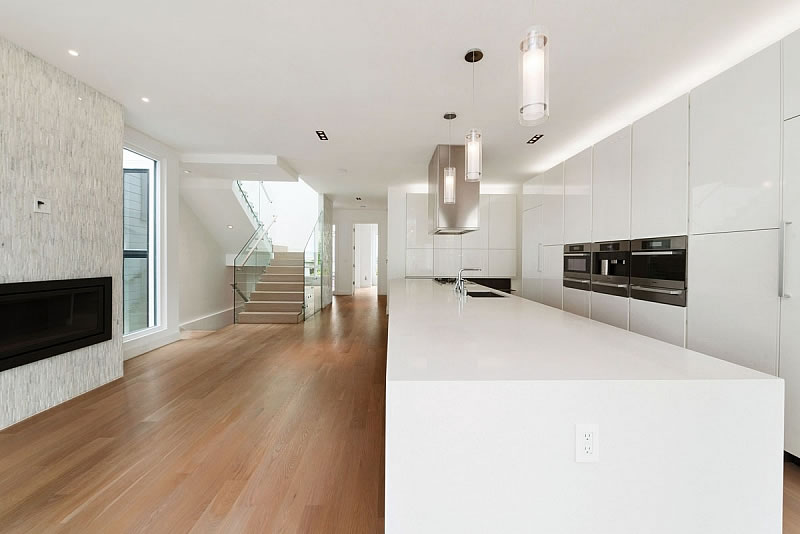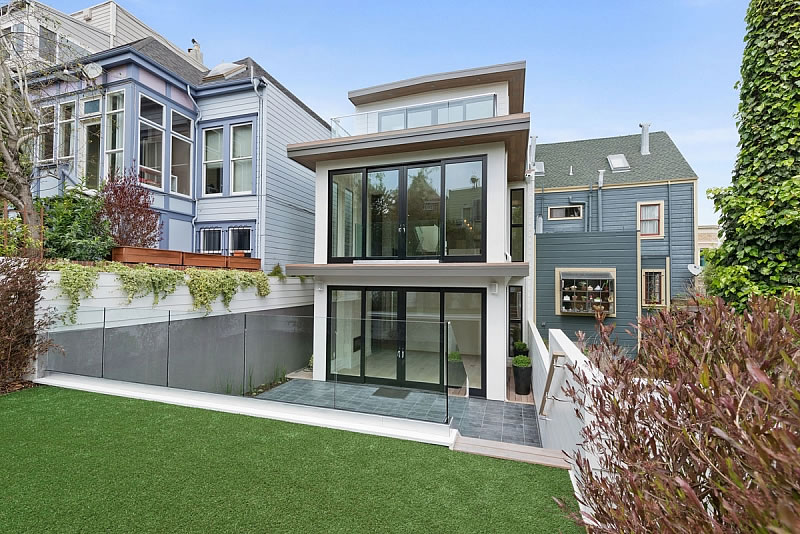On the market for $4,695,000 in May, the newly built home at 39 Lloyd Street was withdrawn from the MLS in July and has just returned, listed anew for $3,995,000.
Designed by Studio San, the three-level home includes four legal bedrooms and four full baths, with parking for two cars beneath and a master bedroom with deck atop.
The kitchen is finished with Poliform cabinets, Miele appliances and Caesarstone counters.
And yes, the garden out back appears to be planted with Astroturf.
Technically part of Hayes Valley according to the San Francisco Association of Realtors map, the home sits between Duboce Triangle and the Lower Haight.




What was here before?
Vacant lot.
incorrect, a garden with trees and a gated fence in front that belonged to the blue house next door
sand dunes and rocky outcrops
I think buyers need to be careful. SF seems to have peaked out and the risk is getting caught in a bubble and bidding homes up unrealistically. Kathy Fetke was talking about this on ABC radio. Plenty of areas where home prices have much upside potential but the inner Bay Area has zoomed past the 2006 peaks and further significant are problematic at this point.
Paging Conifer! Yet another “open floor plan” white box interior. I wonder if buyers are getting tired of this type of product?
I would hope there was a distinction between a new home like this (open floorplan should be more acceptable) and a traditional Edwardian/Victorian that gets re-mapped into an open floorplan.
IMHO this should be much more acceptable as a concept. Inside matches the outside, etc. etc.
Soccermom, I completely agree that this is new construction and therefore should be more acceptable, BUT, I am coming to the conclusion that this type of interior has run its course and is no longer a popular product with many buyers. I am having clients tell me at the first meeting they do not want a “white laboratory kitchen”, and believe it or not, some also do not want the kitchen to also serve as the living-dining-den-study area, There are many creative ways of doing an open plan contemporary home, one needs only look back at some of the Neutra homes in Southern California to see how spaces can be both open but separate at the same time, and not only in white, white, white. Still, good luck to the team and I hope they achieve a successful sale.
Makes sense. I would love to see how you solve the design mandate of:
“Open-ish kitchen on a 25′ * 120 lot with an effective built footprint of 23′ * 80′
The kitchen pretty much has to be set ‘along’ one of the walls on the main level, and that only gives you so many options. There is always (it seems) an island in the middle, appliances on the wall. Do you throw a wall in across the 23′ width?
Makes the spaces compress quickly.
Center walls get ripped out of old houses because the sense of space expands (IMHO) exponentially with the width. 20′ wide feels 3X larger than 10′ wide.
I couldn’t deal with the all white kitchen. Too antiseptic for me. So I give you that point readily.
I bet the Neutra houses you’re thinking of are on more square lots.
You can definitely do an openish kitchen on a lot like this; the kitchen ends up being open to a great room area and backyard, but closed to the rest of the house (which is fine, IMHO).
This design is pretty awful; there is not a lot of counter space and there is a lots of wasted space in front of the kitchen counter — that area is always going to be a useless no-man’s land (and the fireplace doesn’t help).
Concur on the white.
I told my architect on day one I wanted a dining room separate from the kitchen. (I’m pretty sure you’re not him :P) We kept the kitchen open to an informal family area, anticipating a scenario where we’d need to watch small children while preparing meals, but put in some separation with adult areas.
I think soccermom pretty much nailed the challenges we faced with a zero lot line 25′ wide lot and kitchen placement. I’ve followed your comments for a while, and agree with a number of the critiques, but you gotta admit parcels in SF have some challenges you don’t face as often in Southern California.
I looked at 39 Lloyd last time around; I didn’t understand a number of aspects of the design…
It was an empty lot before. I think Hayes Valley is huge stretch. What’s wrong with saying Lower Haight?
[Editor’s Note: Nothing. But as we wrote above: “Technically part of Hayes Valley according to the San Francisco Association of Realtors map, the home sits between Duboce Triangle and the Lower Haight.”
ditto.
Duboce Triangle Neighborhood Association (DTNA) includes Lloyd Street residents. I don’t know if you consider neighborhood association boundaries to be valid borders.
It is odd how the Realtor Association map manages to call this location part of Hayes Valley. but puts the Hayes Street Grill in Van Ness/Civic Center.
Actually, since Lloyd Street is on the hill between the Haight Street corridor and Market Street, if I was going to boost this house’s location I call it Corona Heights
Fireplace in the kitchen with no place for me to sit around the fire?
Master Bedroom walls all floor to ceiling windows and sliding door closets but where should I put my bed?
How do I choose the massive number of window coverings needed and what king?
O’ well for $4 million can’t expect perfection, or should I?
I run by this place almost every morning. This particular place looks very nice and might fetch $4 million on, say, Clay Street in Pac Heights. But Lloyd Street is really just a small alley, one block long and quite narrow. And pretty ugly with a ton of overhead power and cable lines. And while I love this part of town (and live here, a few blocks south and east), this street is not really part of any of the nearby neighborhoods as it is between a busy part of Castro St. and a residential stretch of Scott St. It is not really part of the Lower Haight or Duboce Triangle, and certainly not Hayes Valley. It is a short walk to Duboce Park and the N-Judah, which is nice. And the stretch of Divisadero nearby keeps getting better.
But this place seems like a case of “you don’t want to own the nicest house on the block.” This is kind of a low rent alley with some okay but certainly not great places on it. Can’t imagine paying $4 million (much less $4.7M) to live here no matter what the home looks like on the inside.
They photoshopped out the power pole and cluster of power lines.
Yes, who designed that insane bedroom with no spot for a bed?
Cool house.
Are you supposed to stage a house at this price point? Seems like you could make it more inviting.
Master bed layout is a little awkward but the natural light from two walls is pretty great.
Good luck to all!
What’s with exposed moment frames? A couple other new construction, $4-ish million houses on Diamond also had them. I know you can easily cover them up, but who walks through these properties while their for sale and says, “Sweet – I’ve always wanted an exposed moment frame!”
I like the mixed gas and induction cooktop, but the Benihana implementation is unfortunate…
I think the idea is that the steel is a material that is consistent with the aesthetic of the rest of the house. I find it reassuring somehow.
I guess Hayes Valley is just like Noe Valley in that anything within 5 miles of Hayes Valley is considered Hayes Valley by the SF Association of Realtors.
No, it’s just as JR says, it’s kind of a no-man’s land as far as neighborhood, but it’s gotta fit on the map somewhere.
If I was the realtor I’d be touting the amazing location right the connection of the Castro, Hayes Valley, Duboce Triangle, Alamo Square and Lower Height.. It is super convenient to a bunch of hoods.
Except that it’s not a no-man’s land. It’s in the Lower Haight according to every other SF neighborhood map I’ve seen. I could buy Duboce Triangle (which is what the listing’s website calls it), since it’s right on the border, but calling it Hayes Valley is just asinine. I understand that the SF Association of Realtors would rather call it “Hayes Valley” than “Lower Haight” because it adds $$$ to the listing’s price, but just because they say something is true doesn’t mean it actually *is* true. Their neighborhood borders are completely arbitrary and self-serving.
But I agree with you — this home’s proximity to Castro, Hayes Valley, Duboce Triangle, Alamo Square and the Lower Haight is very attractive.
This is a 1/2 block to Duboce Park! This is an amazing park – there is a kids park, a dog park, and a people park – you can’t beat it! The N Judah stops right on the park and the new Whole Foods is a five minute walk. As others say, it’s in the middle of amazing neighborhoods but its extremely peaceful and quiet. Tons of Victorians and Edwardians! You can’t beat the location!
Agree with all the statements above that this general area is great. A decent walk to not only Castro, Hayes Valley, Duboce Triangle, Alamo Square and Lower Height, but also the Upper Haight, Buena Vista, and Cole Valley and the ever-better shops on Divis nearby. And both Duboce Park and Buena Vista park are great (and Corona Heights Park is basically my family’s private taxpayer-funded park as we’re the only ones that are ever there). This is why I’ve lived in this area for 15 years in two different homes. We frequent all of these areas.
My issue is that Lloyd Street, where this is located, is a small, ugly alley covered with overhead lines. That is what you see every time you enter or leave or look out the window. And while it is a short-ish walk to all of these neighborhoods, this particular place is not really in any of them. While you can walk to Safeway or Whole Foods (and some better alternatives), it is a hike, especially with more than a bag or two of groceries. Great house. Well worth $2 million in this location. Problem is they are asking $4 million.
Call me old fashioned but I never really liked the open plan concept. I don’t like kitchen smells seeping into my living room furniture and the whole house. Plus, if you have guests over, be prepared to clean your entire kitchen — you simply can’t just entertain in the living room. Open plan is great for small spaces which would feel claustrophobic otherwise. Time and place, people.
I couldn’t agree more. I will never understand the current trend of making home interiors resemble airplane hangars.
UPDATE: The list price for 39 Lloyd has just been reduced by another $500,000, now asking $3,495,000 for the new home, over a million dollars less than when first listed for $4,695,000 in May.
UPDATE: The sale of 39 Lloyd closed escrow today with a reported contract price of $3,495,000, a sale which will be considered to be “at asking” according to industry stats but which was 26 percent ($1.2 million) below its original list price.