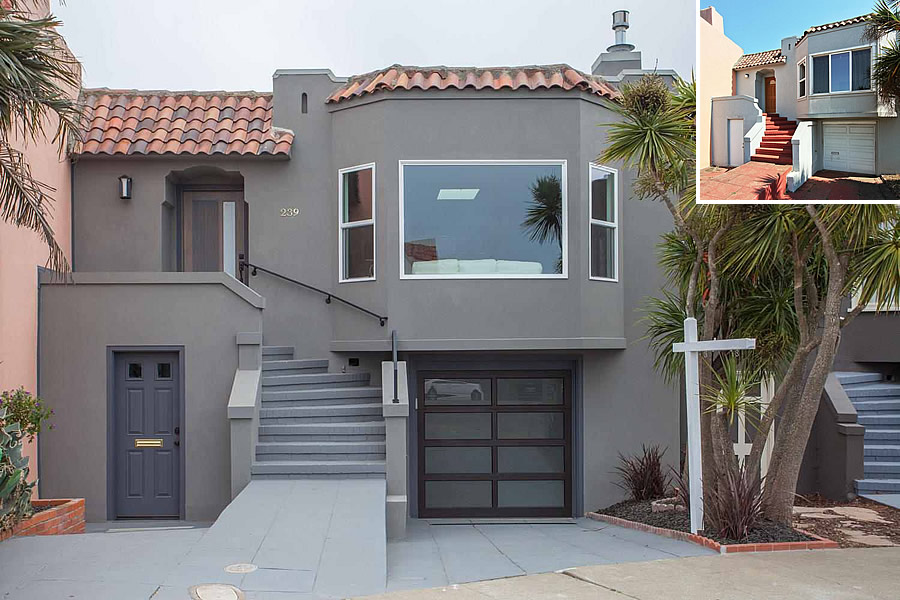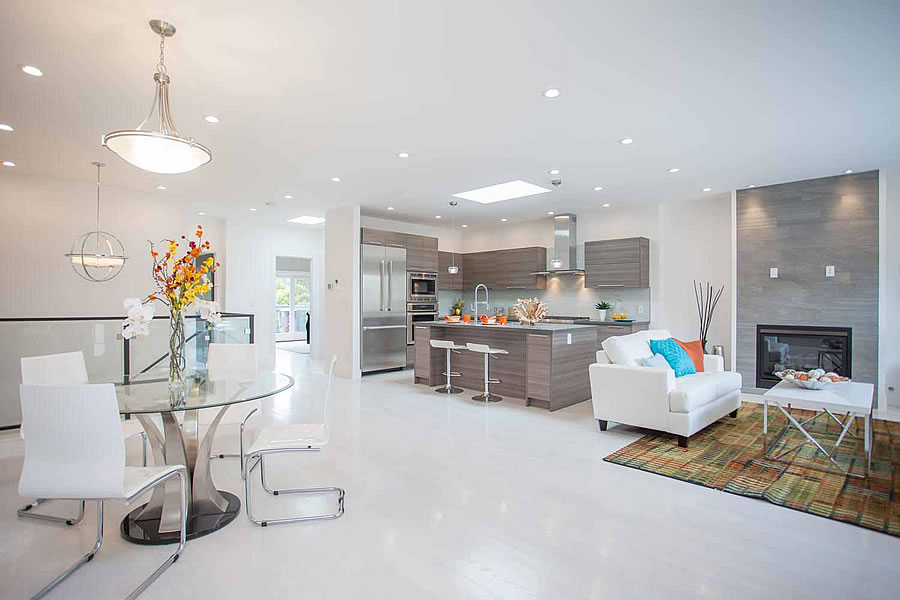Listed for “$499,000” this past September as a 1,500-square-foot Bernal Heights home with a two-car garage, a formal dining room and living room (both with built-ins), and a kitchen which was “ready to be remodeled,” the sale of 239 Justin Drive attracted 19 offers and the property sold for $750,000.
Having since been remodeled and contemporized, with an open floor plan and a lower level with a second bedroom in lieu of a second parking space, 239 Justin is back on the market and listed with 2,068 square feet for $1,299,000.



Reminds me of the “yes we can can can” listing that featured dozen of canned lights. Possibly 25 or more just in the living space. The buyer might want to invest in EV solar panels to offset all this wattage.
My first thought as well.
How much would a remodel like this cost. Just curious how much profit a flipper would make considering carrying costs for 11 months + construction costs.
Something is wrong with the approach to the front stairs. There appears to be a steep drop off on both sides with no railings. This would seem like a liability issue.
People have GOT to quit graying/whiting everything out. So many flips lately just gut the whole thing, tear out all the walls and built ins, and paint everything white. It’s TRENDY and it’s going to look dated in a few years. I’m all for an “open plan” but at some point having a few rooms is nice. Maybe you don’t want to hear/smell everything going on in the kitchen when you’re trying to have nice conversation at the dining table. Big empty rooms offer little intimacy or human scale.
This is a clean-looking, bright, freshened space. There’s not much supply at this price-point, especially with decent access to the Peninsula. Sure, styles will change over time (look at the previous incarnation of this property), but for now it seems appealing for the intended buyers.
Another horror but in another neighborhood, yesterday on Vallejo in Pac Hts, today in Bernal.
Rich or poor (so to speak at $1.2), the philistines are trying to obliterate the residential architectural history of San Francisco, one house at a time. They seem to be winning right now.
$900 * 2000SF = $1.8mm?
Good luck to Sellers. Seem like good choices for new money Bernal buyers.
Ugh….how much longer must we suffer through this design phase? Enough with the sea of can lights on a flat white ceiling, with no walls and completely “open” floor plan. I do not want to stare at my dishwasher!!! Why must every new home be white or gray inside? Did the old living room ceiling have a delightful curve to it that was then removed so that it could be flat and white (Or is it a distortion in the photograph)?
Photographic distortion. The fireplace did have a tapered chimney to add some interest that has been removed.
Barf-a-roni.
This layout and finish will sell at a higher price than any other so hard to blame the flippers. 24 cans in that photo above. I counted. Walls can be painted. And grey/white isn’t all that bad. I’m having a hard time with the floors in this place though. A nice walnut finish would look very nice and stand up well over time as buyers decide to change the interior to suit their tastes. This white is very “trendy” and I”m not sure it’s actually a trend at all. Strange. Good luck to all.
Have I ever told the story on socketsite of a most distinguished very SF couple? They bought a new old house many decades ago, and hired the man who was by far the most famous interior designer of his day. He suggested that they paint their magnificent wood interiors white to “freshen” them, a word still used (see Joshua above) to denote lazy painting.
The couple told him, to his astonishment, that the beautiful woods were more than fresh, and they would remain, but he must go. It may have been the first or even the last time he was ever fired.
He can rest easy knowing that his identity is being protected.
On the subject of ‘open floor plan’. I live in a Victorian 3 bedroom and the non-open floor plan with small rooms and thick (solid wood) doors is a god send for real family life. No I don’t want to hear your hockey game, your phone call with your mother, my son’s music – All Of The Time. The open floor plan offers this promise of spacious calm which is never realized because there is too much annoying noise going on. I grew up with one. Really a drag. Prefer the old style. YMMV.
It’s so pointless to keep commenting on supposedly bad designs. There’s no accounting for taste.
In this market where multiple bidders are guaranteed, I’m sure a higher price can be achieved by being acceptable to as many buyers as possible rather than by being exceptional to any one.
That being said, what constitutes acceptable can and does change. Can you imagine a new coffee shop opening up in SF using Folgers Crystals? The influx of money into the bay area has raised the bar for coffee, food and drink, but seemingly not as much for architecture.
I don’t see a problem for people advocating for better architecture. If people start to want it, the market will provide it. SF wouldn’t have the food culture that it currently has if there hadn’t been people advocating for it.
They stripped every bit of character from the inside of this home. This is now the “look” of the 2010’s. I especially dislike the white floors.
Isn’t this really St. Mary’s Park? While technically a part of Bernal Heights, maybe, isn’t this historically St. Mary’s Park that little enclave of smallish middle class homes that clever taxi drivers go through to get onto the freeway to go to the airport.? But I guess Bernal Heights sells better.
The photos give a whole new meaning to the adjective “vanilla”. Plus it appears they cut corners with the windows keeping the old white ones on the side. With the grey, it doesn’t really cut it. Two different color doors on the front. And the garage door too seems to be a third color. Sorry for all the complaints. We’ll see if it gets snapped up!
nobody drives through st Mary’s park in order to get onto the freeway. there is a cliff and a park and it’s impossible.
Justin Drive goes over 280 to Alemany. Alemany eastbound feeds 280 just before it connects with 101 to SFO.
There are several alternative routes to 280/101 nearby, but I’ve used this from Mission at College.
ok, agreed. you can get onto alemany and take it a ways and then get onto the freeway.
I’m pretty close to the target demographic for this kind of place and I’d buy it over almost anything that looked Victorian or arts and crafts on the inside. I don’t like it as much as I like conversion lofts or the SteelHouse condos in Noe a few months back. And I have always liked Dwell magazine.
I guess I’m part of the problem.
My post gained a link. Was that automatic or is the editor working overtime today? Either way, it’s impressive.
$1.3M for a house sitting on a freeway in the crappiest part of bernal hts.. this is insanity
As someone pointed out above, this is really St. Mary’s, not Bernal. It’s actually kind of nice looking, in a weird, 50s suburbs kind of way — grass front lawns, etc. The crappiest part of Bernal — which is considerably crappier than this neighborhood — is on the other side (east) of St. Mary’s Park, south of Jarboe, and especially toward the 280/101/Allemany junction.
looks great. yes i’m sure the conversion of hundreds of homes to this style will outweigh the 250,000+ traditional floor plans and “obliterate the residential architectural history of San Francisco”.
Great location – short walk to Mission Street and Glen Park Bart, and a park right behind the back yard.
Stigmatized property check it out: http://www.sfgate.com/crime/article/Suspect-in-Bernal-Heights-homicide-found-at-scene-2397178.php
UPDATE: Despite the stigma noted above, the sale of 239 Justin Drive has closed escrow with a reported contract price of $1,450,000 ($701 per square foot).