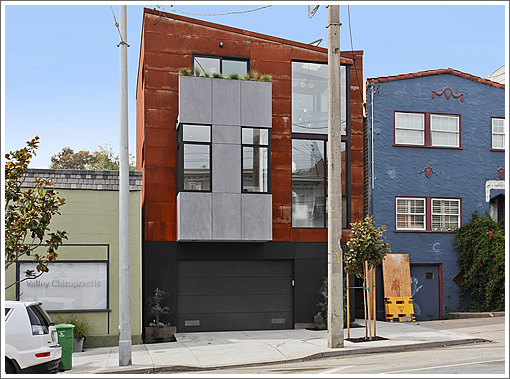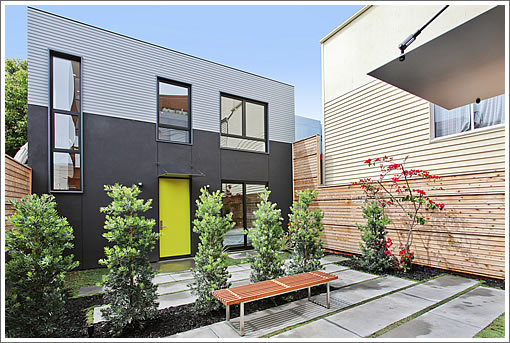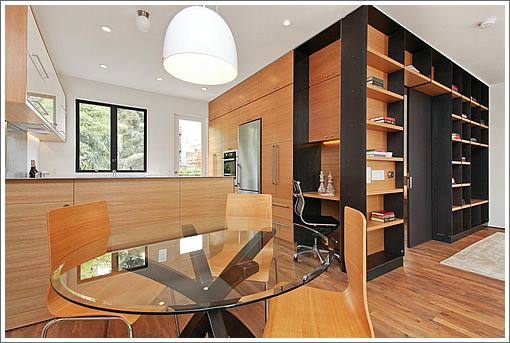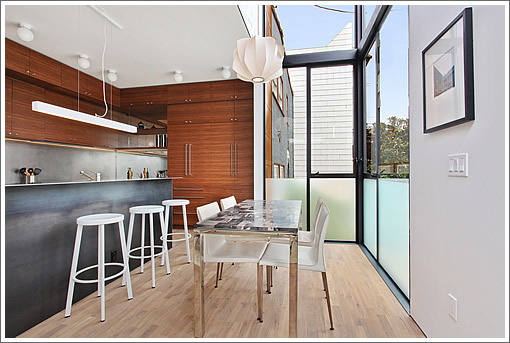
Two free standing houses on one lot, the modern and efficient SteelHouse1 and SteelHouse2 at 1318-1320 Church Street have just hit the market listed as condos, separated by a common courtyard and priced at $1,750,000 apiece.

Designed by Zack/de Vito Architecture, the front three-bedroom building is sheathed in Corten steel which is slowly settling into its rust color patina; the rear three-bedroom is equally modern; and the interiors of both are open and loaded with custom steel, glass and wood detailing:

In the words of the architect (with whom there will be an open house this Thursday), “the unapologetic modern design is planned for maximum spatial efficiency with unsurpassed attention to detail and craft, expressing [the] handmade quality at every turn.”

I predict they will be bought by one person. Not a huge fan of the rust.
Are you sure its not ‘Danny Devito architects and Jersey hair salon?’ That house is Beetlejuice 80’s tack, baby.
Not a fan of the uncomfortable looking furniture, but everything else looks nice. Where is the second building?
hate to be picayune, but I dont care for the rust look either.
It’s OK in wine country to have a rusted steel planter in your backyard.
It’s another thing to have a rust colored condo in San Francisco. I walk by this area frequently and the color just doesnt work…
Odd the sidewalk doesn’t appear to be stained by the runoff from the wall.
those dining room chairs should come with a chiropractor
I actually like the lighter wood tones in one of the kitchens. Warms it up a bit in what could have been a very stark contemporary interior.
The outsides of both buildings, on the other hand, are just plain ugly.
Shared outdoor space is kind of a bummer, especially for $2m which is probably closer to what these will go for.
oh, and what is with that stupid no place like home stuff carved into what appears to be a built-in bookcase? If that is built-in that seems like a pretty personal (questionable) touch for something built on spec.
Interesting placement of stwitches and nest in pic 26/87. @pvc, no idea what they were thinking on pic 50/87
Two of the best examples of new modern home design in SF: Good use of urban infill that fits the scale of the neighborhood.
Simple, bold exterior materials, the rusting steel panel system treats the façade like an ever-changing canvas of color and tone. the cement fiber panels on the front add a nice contrast and honesty of materials.
Nice use of shared courtyard.
Beautiful interiors of well designed and crafted elements. Livable and bright floor plans.
Honest architecture, not pretentious. Well priced.
I live around the corner from this place and used to wonder about the old house there. It was way off the sidewalk where the second “SteelHouse” is. They had an old blazer and other stuff in the front yard
Certainly a last of the breed type. Wonder where they went?
Are the last 30 or so shots newly released pictures of the city’s imaginary neighborhood, Lower Hayes Noe Haight Valley?
You’d figure at a price point like this they could at least get the stock photos of the ‘neighborhood’ correct…
Or perhaps some enterprising buyer will purchase and bring down the effective price by suing for false advertising since nothing shown is anywhere near the condo
Zig said: Certainly a last of the breed type. Wonder where they went?
How long ago was that? The Zack/DeVito consortium has owned this place since 2006. If the original rear unit had an owner occupant within the past 5 years, someone may be facing a $250k/$500k tax free payday. I believe Zack/deVito has done that with previous condo development projects. Ca-ching. Hats off to the owner/developer/architects. Machine for living indeed.
And bonus: the original purchase was financed by WaMu. How many of those mortgages went the distance and weren’t foreclosed?
I was one of the proud original owners of Zack/deVito’s Chattanooga Street townhomes. Their attention to each and every design detail is unparalleled and I would argue that the homes that this team design/build are some of the finest in the city. True modern craftspeople who take great pride in their work. They are not churning developers. I’m living in Palo Alto now, but still feel so lucky to have had the opportunity to own and live in one of their homes. The buyers here will not be disappointed. Trust me.
[Editor’s Note: Narrow Footprint, Big Impression.]
Yes, I was in the place they did on Laidley Street many times. Just awesome.
[Editor’s Note: The Scoop On 147 Laidley.]
interesting before shots and models on their website:
http://www.zackdevito.com/markets/1-live/projects/46-j-line-residence
EBGuy
I may be thinking of a few houses down from this, not sure. I am thinking up until a few years ago the old property looked occupied by Old School Frisco
Zig, “Old school Frisco” , “last of the breed type” I appreciate those descriptions. We didn’t go anywhere. I lived there with my family and we loved the house as it was. It’s a much better place now. I know because I am the builder and partner in the project. It is an old bronco.
sparky-b take note; maybe you can team up with futurist like Bruce partnered with Zack & DeVito. Congrats Bruce on your primary residence payday.
Zig: The little house that was there before was the house that started me on the path to buying (still walking). It was a small house with a garage and basement and a full front yard and full backyard with a hot tub. It sold for ~900k in 2006 and appeared that the buyers lived in it until construction started, or at least had the same tenants. I wouldn’t be surprised if those people are the ones who have done this development and were just waiting for who knows what.
There are still some of those little houses on normal lots sprinkled around, but my sense is that there are vultures circling every single one in order to RH-2 them once the owners die or sell.
@HappyBruce: Love the Bronco. Love the design. Looking forward to seeing it at an open house.
One issue I’ve been trying to reconcile as I’ve watched the construction: While the 2-story windows in the northeast corner of the front building are nice, it seems like that’s a significant amount of space to sacrifice in a footprint that small. Can you talk about that a bit?
Congrats on the great project.
Re the double height space- the building code in effect when we permitted this required a second stair if the third floor was over 500 sq ft so the double height space was a result of needing to keep the top floor less than 500 sq ft.
Thanks! Curiosity satisfied. Can’t wait to see it.
I finally saw these two condos. A big improvement over what was there previously.
My biggest gripe is that they’re both awfully small for the $1.75MM price tag. It’s no wonder they don’t list the square footage
2.2MM AND 1.95MM