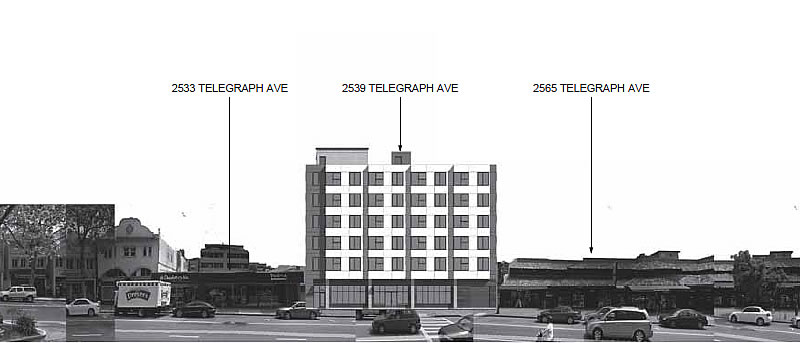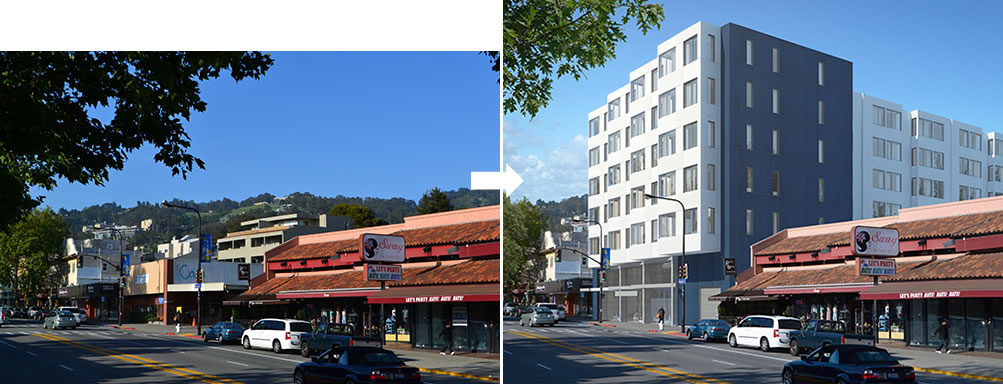Panoramic Interests is pushing forward with the proposed development of a 6-story “student-oriented” rental building to rise on Telegraph Avenue in Berkeley.

As designed by Lowney Architecture, the 2539 Telegraph Avenue project includes 65 residential units with room(s) for up to 145 residents over 6,000 square feet of ground-floor commercial space fronting Telegraph and an 8-car garage.
A deck atop the building would provide open space for the residents while a 15-foot setback from Regent Street at the rear of the development would largely protect the existing “pocket park” on the site, although it would be fenced for the development.
The plans for the project will be presented to Berkeley’s Zoning Adjustments Board this week. As currently zoned, a four-story building with 48 units could be built as of right on the site, but by committing to designate 11 percent of the as of right units for households earning no more than 50 percent of the Area Median Income, the project could qualify for a density bonus of 35 percent, the 17 additional units as proposed.

Pack ’em in Patrick Kennedy! Not sure what the total living space is to divide into 65 units, but I am guessing it will be quite a yield.
Did the little modular studios on Harriet ever sell? Asking over $1Kpsf but rented at $6 psf.
Also, what about 1321 Mission? Are they digging/building yet?
I’m not one to bemoan architecture as boring, but damn this is bland. It’s too bad he is no longer hiring the architect in Upper Rockridge who knows how to do something a little more interesting than this motel 6 kind of design.
All right, take two. Average size for the two bedroom units along the main corridor is 637 sq.ft. And I use the term average very loosely as the staff report notes “ten of the 29 sleeping areas on each floor would not have their own windows, but would instead “borrow” light from adjacent areas”.
From what I can tell, unit dimensions appear pretty uniform so I’m guessing they’ll be using modular construction techniques (offsite fabrication of sleeping and living areas). Kennedy appears to have learned from lessons from the microunit pushback and in this project essentially combines two “studio unit” to create larger 2 bedroom “dorm style” apartments.
Confirmed by Kennedy at the ZAB meeting last week: He told the board he’s investigating the possibility of using prefabricated modules to build the project faster and cut down on construction costs. He said has not made a final decision yet, however, and that he is bidding out the work both ways — with both prefabricated and traditional building methods.
UPDATE: ‘Student-Oriented’ Berkeley Development Slated To Be Approved