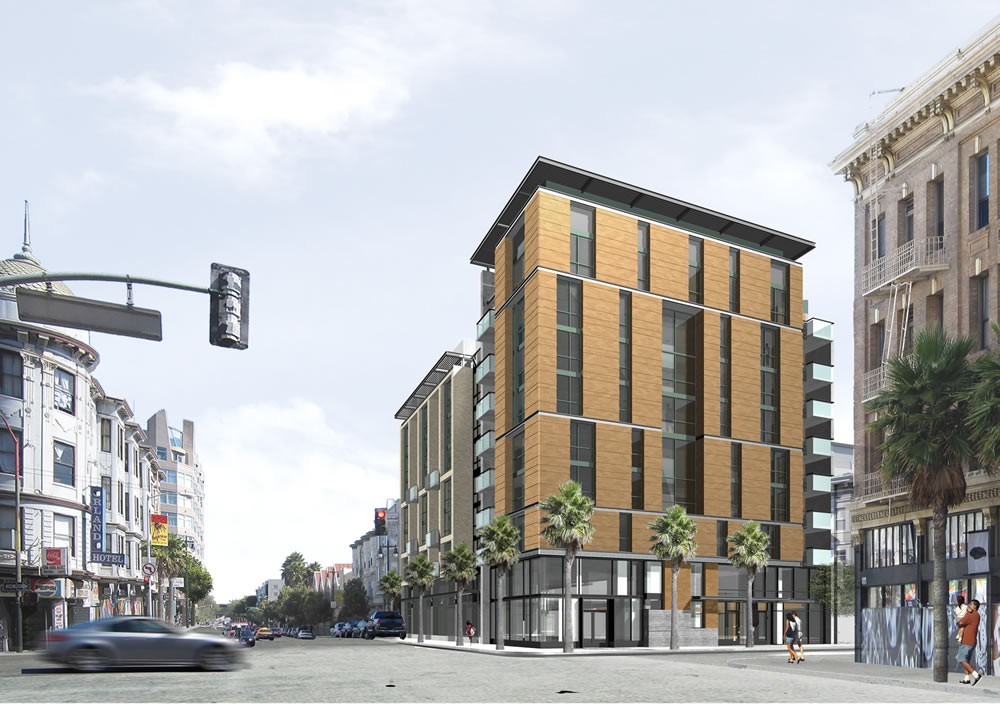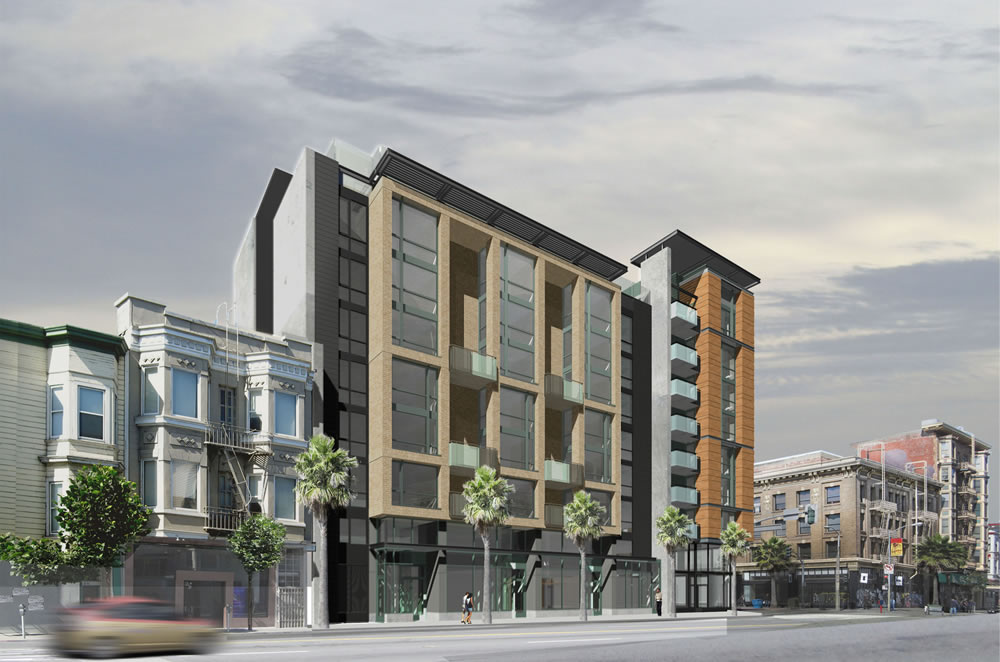With defenestration deconstructed and the demolition permits for the old Hugo Hotel working their way through Planning, it’s time to take another look at the 9-story building to rise on the southwest corner of Sixth and Howard.
Designed by Kennerly Architecture for Mercy Housing, the 200 6th Street building will provide 67 units of affordable housing for very low income households, along with 2,900 square feet of retail/restaurant space along Sixth Street.
The construction budget for the building is around $19 million and it will take an estimated 20 months to complete. The first occupancy is slated for early to mid-2016.


Good to see they are keeping the palm trees.
Ground floor retail space, nice! This is my neighborhood and I’m hoping for more upscale economic activity on this street corner. It would be a welcome departure from the seedy vice-themed businesses on Sixth.
Is Harvest Urban Market not enough of an upscale rip off for you?
I’m having trouble distinguishing between what this project will be and “public housing” other than the private management and, I suppose, the fact that people with no income at all won’t get in. But how much rent will a family of 4 with income below $30,000 actually have to pay in this project vs city-owned and operated public housing? And does income not earned through a job but provided by various welfare programs count in this project?
Good to see you again, BTinSF… I agree, but what about those who are retired? It seems to me that the city (like the state) only seeks “earned income”. Is my interpretation correct?
I question the accuracy of these renderings – all the adjacent buildings are 3 or 4 stories, yet the renderings imply the new building is barely twice their height. Dunno, maybe the new building just has some awfully low ceiling heights – compare the 3-story Victorian next door; even with the new building’s higher first-floor retail space, the new building’s 4th floor tops out roughly the same with the top of the Victorian.
(This is not a comment on the building’s style, or height, or # of units, or parking ratio. Just on the renderings and their accuracy.)
You simply don’t trust anyone. Why would these renderings not be accurate?
It does seem like some “creative license” was taken…
If you look at the renderings carefully, you can clearly see that the planned new building is divided into two sections. One section only rises to about 6 stories, which is the building section near the old Victorian. Only the new building’s tower portion on the corner rises to the full 9 stories. So, yes, the rendering is 100% accurate in showing that the six-story section is about twice the height of the 3-story Victorian next to it.