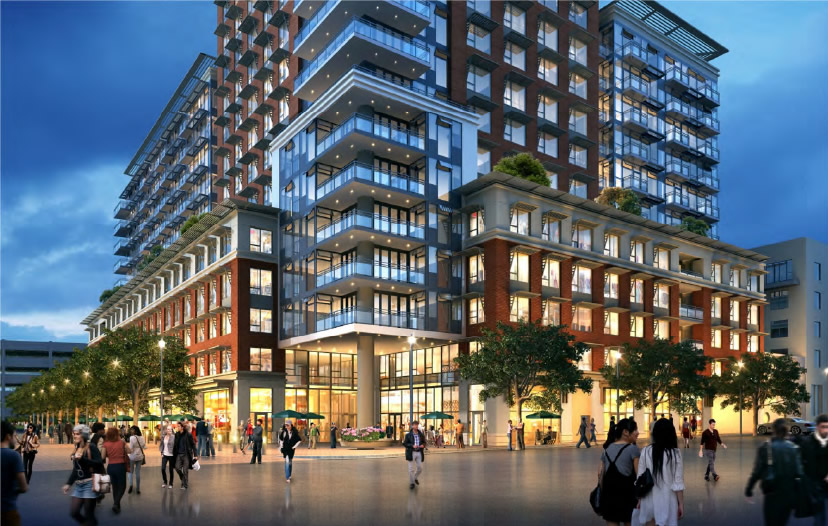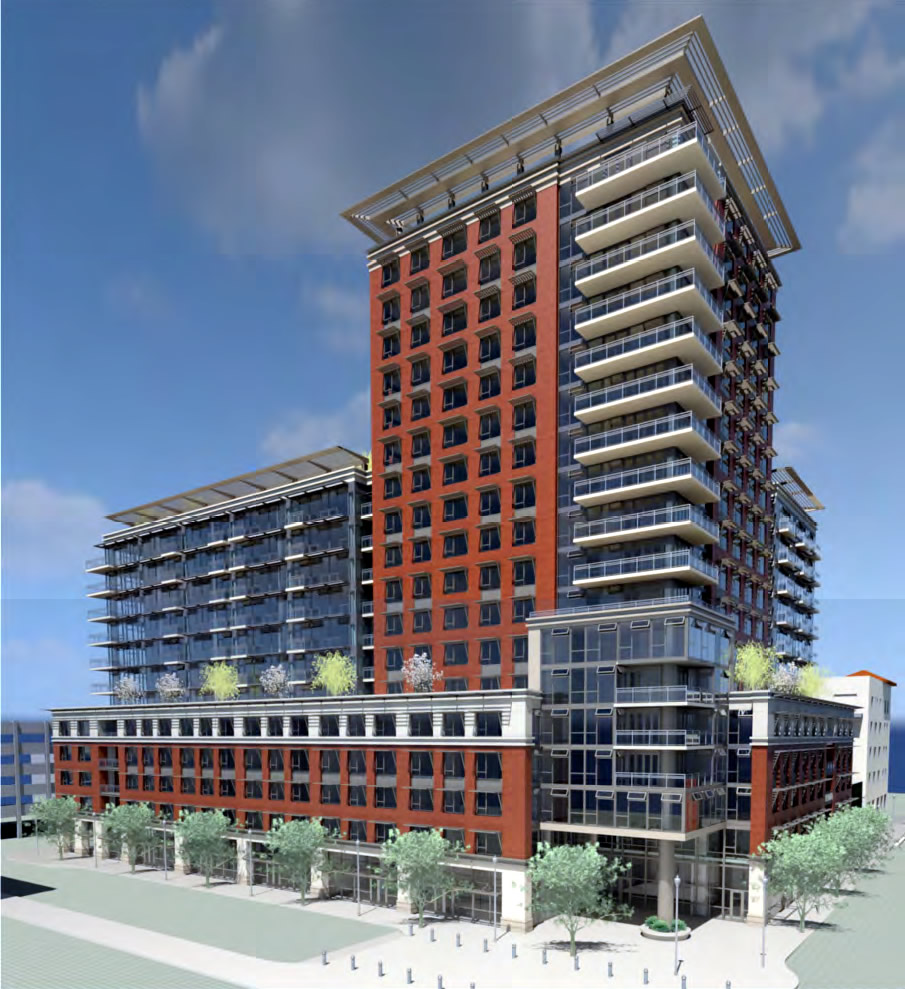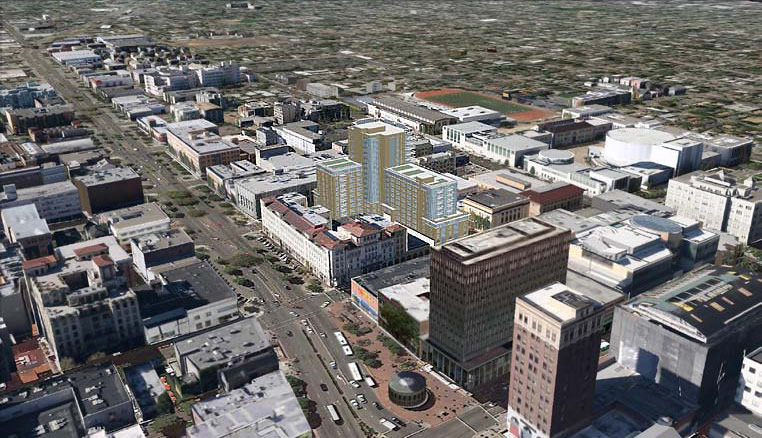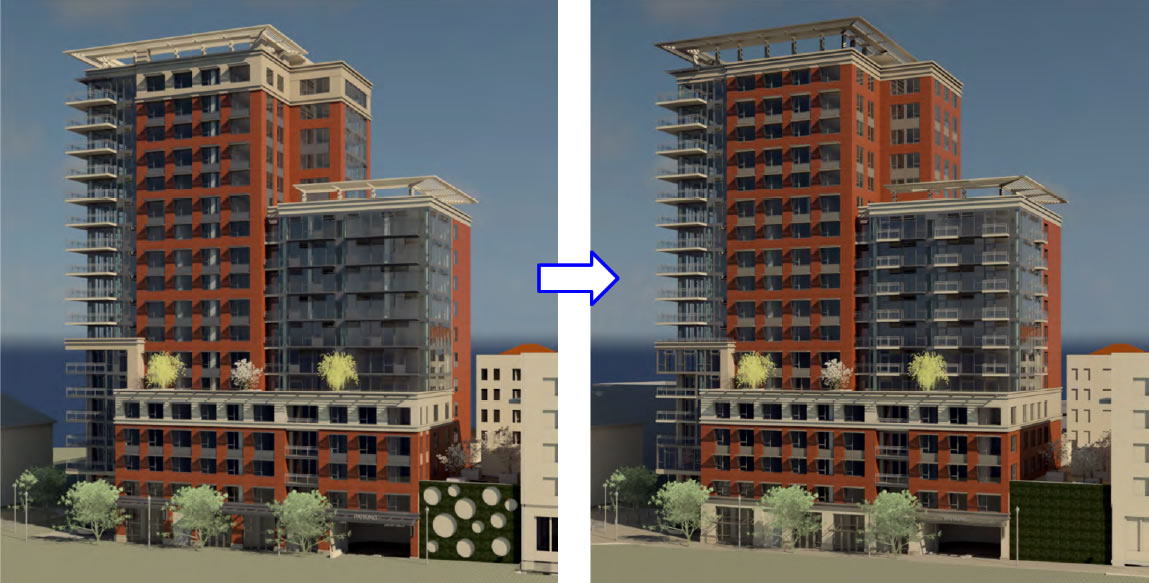The designs for an 18-story building with over 300 apartments proposed to rise in Downtown Berkeley have been refined and the plans are working their way through the city’s Planning Department.
Fronting Harold Way, Allston Way and Kittredge Street, the Residences at Berkeley Plaza development would rise behind the existing Shattuck Hotel, additions to which would need to be razed along with the existing Hink’s Building/Postal Annex at Harold and Allston in order to clear the way for the building.
In addition to 302 apartments, the proposed development includes a six-theater cinema, 10,000 square feet of ground-floor commercial space, and a 171-space underground parking garage. A nearly 9,000 square foot public plaza would be constructed mid-block between the new residences and hotel.
The latest round of design refinements includes additional balconies at the glass shoulders of the building and the potential removal of the band at the 18th floor.
The draft Environmental Impact Report (EIR) for the 2211 Harold Way project is expected to be published in late July or early August and the public hearing to review the report is currently scheduled for November.




Phenomenal stuff. Love it. It’d be nice if this type of density was popping up all over the inner East Bay. It would definitely help take some heat off of SF prices and help develop some more nice urban neighborhoods outside of SF.
SOMA should be FILLED with this sort of building.
Unlike downtown Berkeley, though, SOMA is all mud. Liquefaction for the win!
But I guess you CAN engineer for that to some extent.
The balcony treatment is really attractive as is the whole building. I however would never purchase a condominium without parking.
Parking isn’t necessary for every unit in this building, it’s practically right on top of a BART station and almost every AC Transit line that operates in the city of Berkeley has a stop within three or four blocks.
One who wanted to embrace the urban lifestyle could easily live here without a car, and use ZipCar or what have you when the need arises.
So it’ll be cheaper for those who would!
I wish SF were as bold and urban as Berkeley.
I wouldn’t purchase a parking space for my condo — don’t own a car — so we balance each other out.
18 stories in Berkeley is definitely a bold move. Very attractive if not conservative design. More of this in Berkeley and Oakland…
Berkeley has more building restrictions than anyone and they are where modern NIMBYism was founded. How on earth did they get this through their planning department?
Don’t worry, provincialism is alive and well in Berkeley. There is an initiative on the November ballot to effectively block the two “skyscrapers” currently on the drawing board for downtown. It would require buildings over 60 feet in height to meet LEED platinum requirements (and provide public restrooms, among other things).
Requiring a building to be LEED platinum is “provincialism”? And public restrooms? There are many cities throughout the country requiring all commercial and multi unit projects to be LEED compliant (though at what level depends on which city).
Ha! This is not your father’s provincialism. It took seven long years and many compromises get a new Downtown Area Plan passed in 2012. Now that someone is actually trying to build something, the nimbies come out of the woodwork with their “initiative to save the post office and, oh, make the green pathway the only option to build in downtown”.
After the feral population destroys the bathrooms yet again, they will all be closed off anyway. The Starbucks is the only one in the region with no public restroom because the crazies kept destroying it.
The western views will be incredible. There is a gentle slope from the Bay to campus. Anything above the 5th floor should have unobstructed views of the Bay, Alcatraz, and the Golden Gate.
You mean the views it may block from Campanile Way on the UC Berkeley campus. Hopefully the photo simulations in the EIR will include this perspective. If we’re lucky, the tower will be far enough to the south to not obscure the Golden Gate Bridge views.
I see that “bold” is the latest buzzword. And you do have to be bold to design an incoherent mishmash of a building like this one.
The architects are obviously trying to break up the massing of the building, but they are doing it by using two clashing styles (neo-traditional and modernist) in one building.
There are ways of breaking up the massing of a large building and still having a coherent design. An example is the Empire State Building in New York.
The 18-story building at Shattuck and Center is doing something similar, so I can see that the future the Berkeley skyline will be dominated by incoherent buildings. It is the style of the moment, and in a decade or two, it will look outdated and weird.
…and in another decade or two it will look historic and reflect the style of the 2010s. Not that there’s anything wrong with that.
I don’t agree, and I’m quite picky re: architecture. Key is this: I do not expect all buildings to be art, and we have a housing crisis in the region. This more than clears the “good enough design” bar. Now if this were a design for a major public park, or a large multi building development abutting open space, I would be among the most critical and insistent on best design principles.
How many people are really going to look at the building as a whole? Or even be able to in any venue except carefully posted architectural renderings and photographs from helicopters?
Is design coherence the key criterion? Unlike many of the iconic brutalist and modernist slabs of the recent past, this building SEEMS (execution is everything) to do a lot of urbanistic things very well. Transparent edges to the sidewalks, public plaza, steps back to add some variation and interest. And, it may be “incoherent”, but I love the open glassy corner treatment in the top image.
So…we will see. 🙂
This is a significant improvement from the original design, so it’s good to see the building moving in a better direction. It would be nice to see it relate more to the buildings on the rest of the block – which are historic – at least for Berkeley.
The initiative on the ballot in Berkeley won’t kill a building like this. It just requires things like bike parking, affordable housing and payment of impact fees, which is normal. Everyone complains that the streets downtown smell like pee but now they complain about a few public bathrooms? I guess some people will complain no matter what.
UPDATE: 18-Story Downtown Berkeley Development Back On Track.