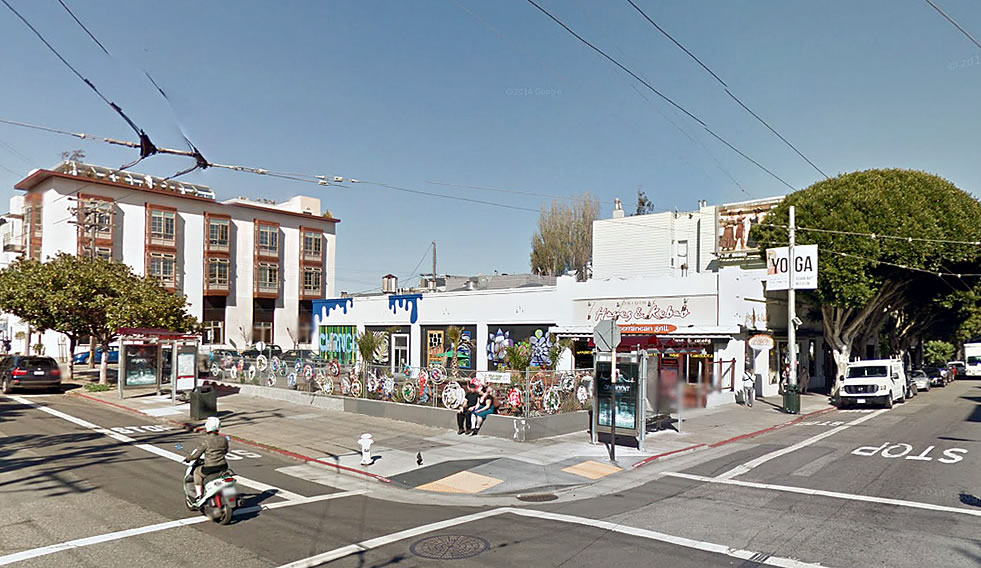Plans to raze the current Hayes & Kebab building and parking lot at 580 Hayes Street were first approved in 2005, with designs for a five-story residential care facility for 90 seniors over 3,000 square feet of ground floor retail to rise on the corner parcel.
The entitlements for the care facility expired without the project being built and new plans for the site have since been drawn. And as newly proposed, a five-story building with 29 market rate condos over 8,000 square feet of ground floor retail and a basement garage for 20 cars will rise on the Hayes Valley site. The retail space has been designed to accommodate up to three restaurants.
While the paperwork to secure the building permit for the project has already been filed in anticipation of the development being approved and a quick start, the public hearing for the project is slated to be held on June 26.
The Art Modern building that currently sits on the 580 Hayes Street site was constructed in 1939 as a neighborhood grocery store for Safeway, Inc.

excellent project.
This is the sort of location my wife and I might retire to without a car. It is nice to see that we are creating new dense walkable areas.
It doesn’t appear to be senior housing anymore. And it won’t include any BMR units either.
I think its been an underutilized corner for years. I’m happy to see more quality retail being brought into Hayes Valley and i believe they have 6BMR’s scheduled for the project. If they don’t build the BMR’s onsite then they will have to give SF $3m to $4m towards affordable housing. I think that’s called a win win scenario.
I would like to live on that corner of the city. I think its the same developer that built the newish project that the Grove sits in on Hayes. Lets hope he brings a similar type of quality Architecture to that corner and not another stucco box like all the other pirate developers. Anyone seen the plans for the project?
I’m not sure who is winning but if the developer forks over $3m to $4m to the city in lieu of BMR units, the losers will be the purchasers of the market rate units from whose pockets the money will come.
Encouraging project. Good location for mixed use. Yes hope for and expect good design. Take some cues from the adjacent building (AgeSong) which is a beautifully designed mid-block quiet building for seniors.
Well, there goes the falafels, and the free parking…
In this case, I think the delay worked out for the best. Given what has happened in Hayes Valley, it’s probably no longer an appropriate site for residential care unless the very old seniors want to listen to partying hipsters all night long.
Its a great place to build , and market rate construction is very welcome since it takes pressure off of existing housing stock
The dev will make bank here. I’m sure they’re glad the 2005 project didn’t come to fruition.
would like to see something taller here (disclaimer – I’m in Manhattan this week, and the exciting hustle & bustle of this city has affected my judgment of our own little village).
If you want buildings taller and taller and love Manhattan, why don’t you just move there? I moved away from New York years ago looking for a better quality of life. Building taller buildings for mostly super wealthy people, many who don’t even live here full-time is not going to solve our housing crisis. It’s just going to make things more expensive, just as it did in NY.
Oh, the Manhattan argument. There’s a big difference between 30+ floors and 5 or 6 floors.
Because I don’t want to live in Manhattan? Tall buildings is but one piece of Manhattan. Manhattan also includes terrible weather in the summer (too hot and humid) and winter (too cold and snowy).
It’s not really any different from me saying, “You like short and squat buildings? Why don’t you move to Modesto? Lots of those buildings there!”
And that’s why I have no problem with 5 or 6 stories in a neighborhood like Hayes Valley.