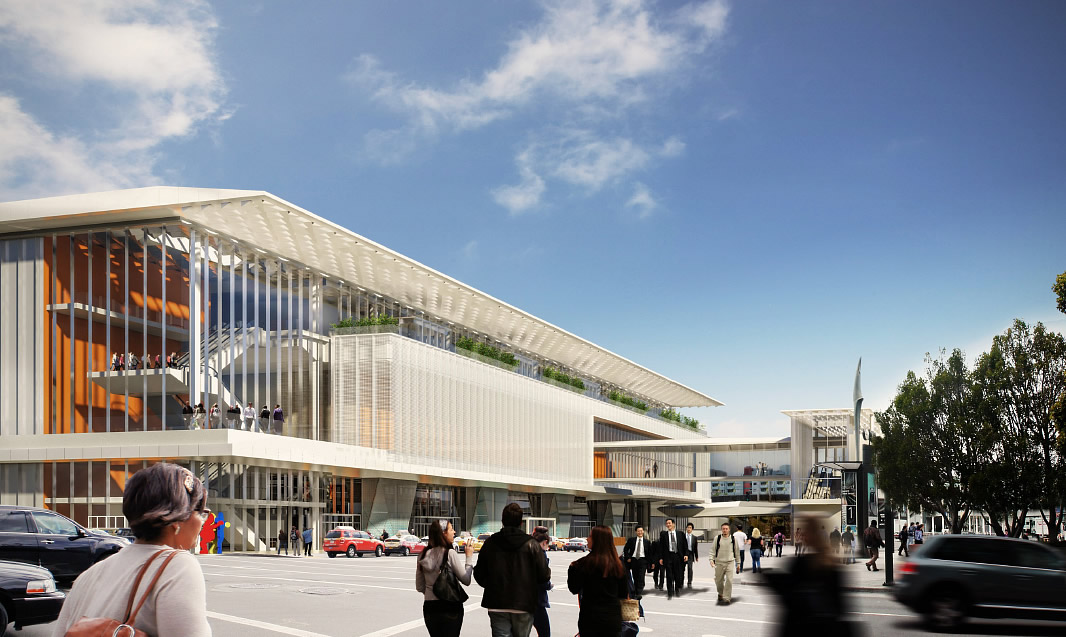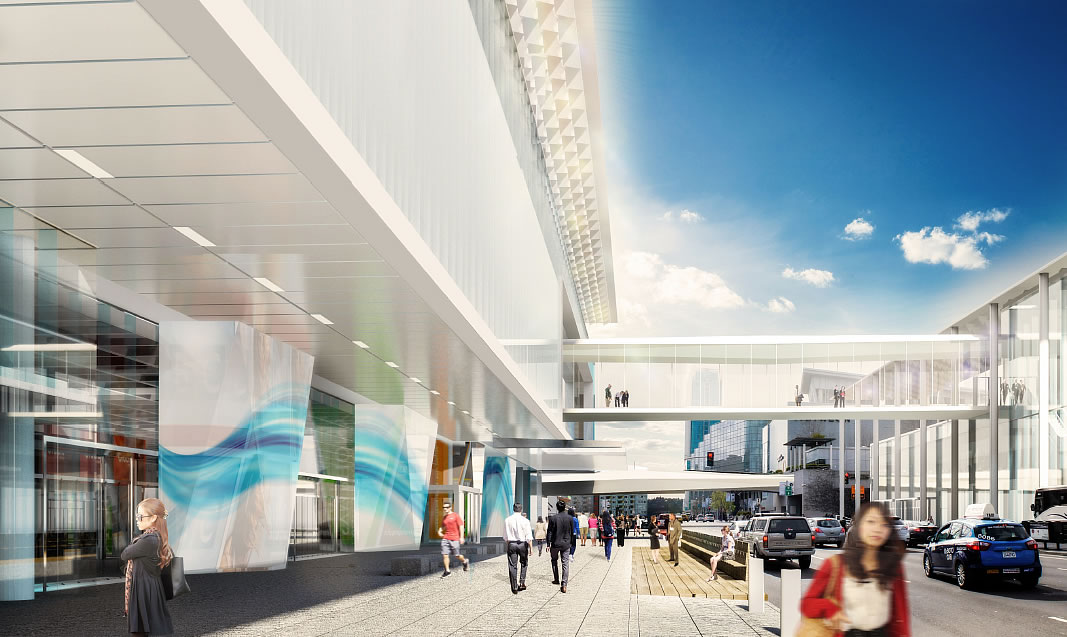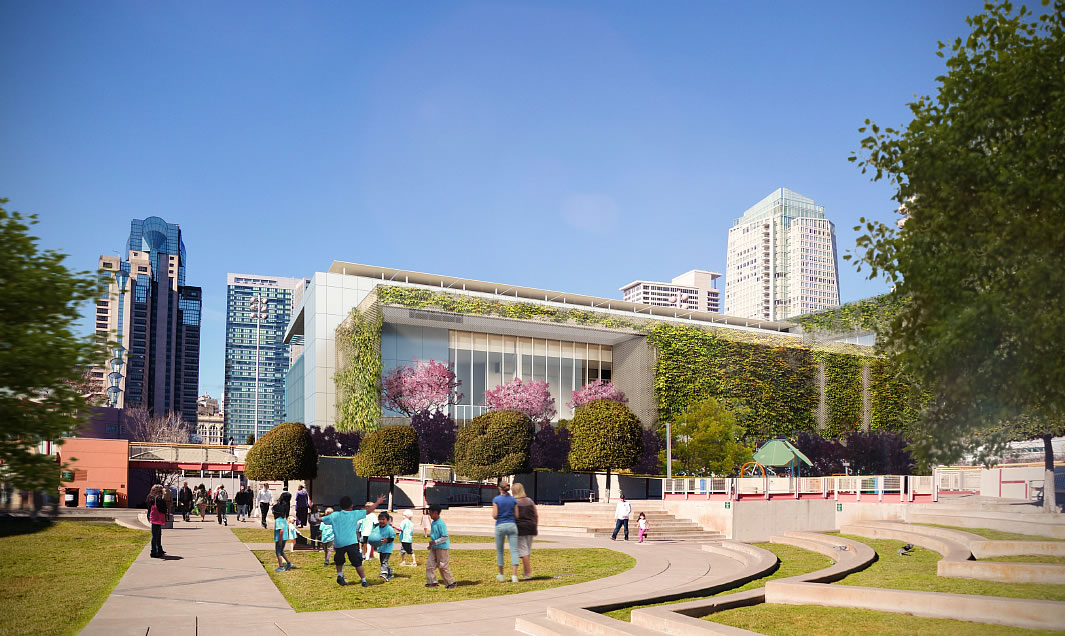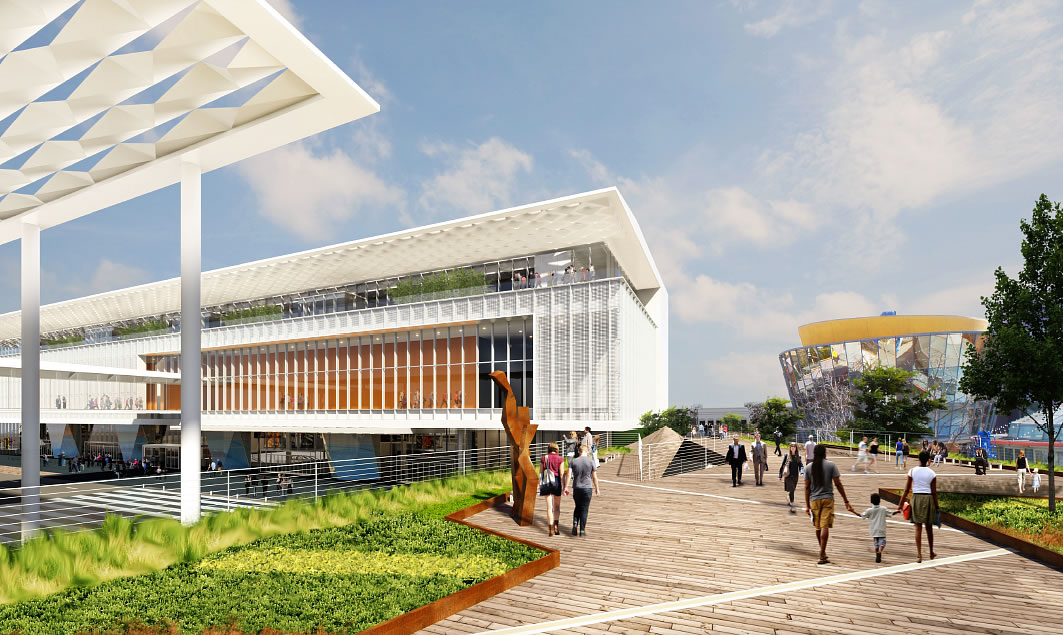Responding in part to concerns about the impact of the Moscone Center’s proposed expansion project on the adjacent Children’s Garden, as well as to the impact of the building’s mass along Howard Street, the proposed design for the building by Skidmore Owings & Merrill and Mark Cavagnero Associates has evolved.
While the bulk of the south building would still rise to a height of 95 feet along Howard, a proposed setback of the top floor for the length of the Children’s Garden would reduce its impact on the open space behind the building.
A new Park Bridge over Howard would connect Yerba Buena to the playground.




I like it! Even though the tower proposal grew on me this one is better than the original.
Better than than original but still reminiscent of an airport terminal.
LGTM. Ship it!
It creates access to the recreation components between Folsom & Howard which helps unify it with the park to the North ,
It looks good
approved. next!
huh, according to the bandwagon the prior design was heaven itself. but I for one am glad to see the redesign, and to see the powers that be reasonably responding to reasonable criticism (something apparently less common on socketsite itself).
I’m not sure about that; I see a whole lot of architectural criticism on these boards. There are more design experts than you can shake a stick at!
Does this address the problem that make us close off Howard St for conference? I am grateful for all economic opportunities the conferences bring in. But the annual closure for two weeks is getting tired.
Very nice.
Looks very similar to the new Modern wing of the Art Institute of Chicago.