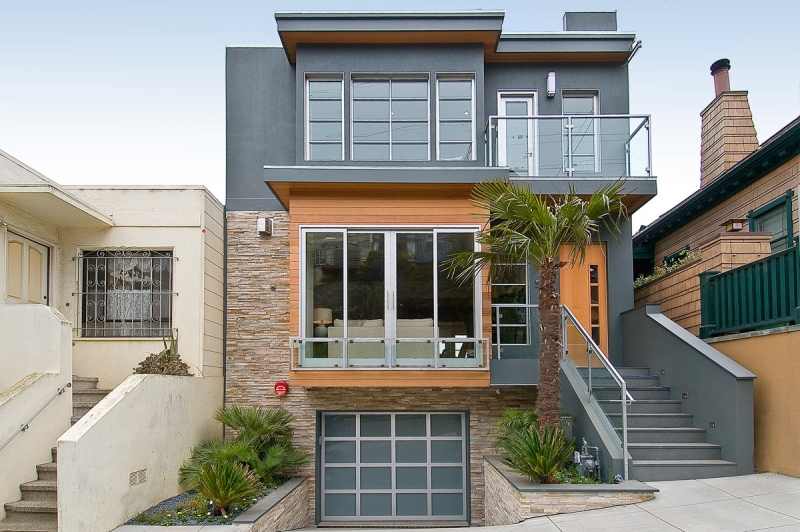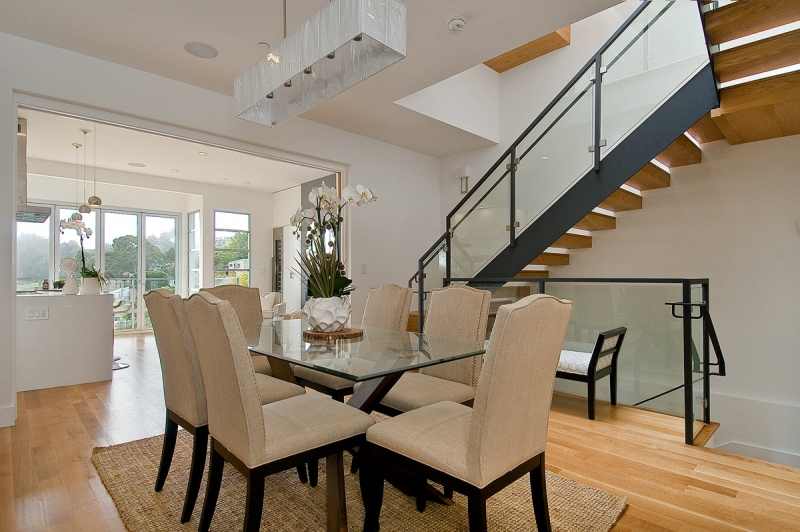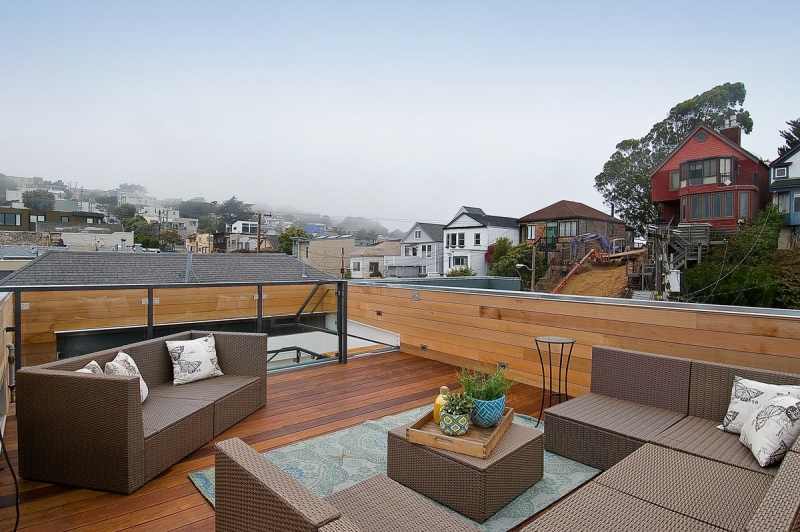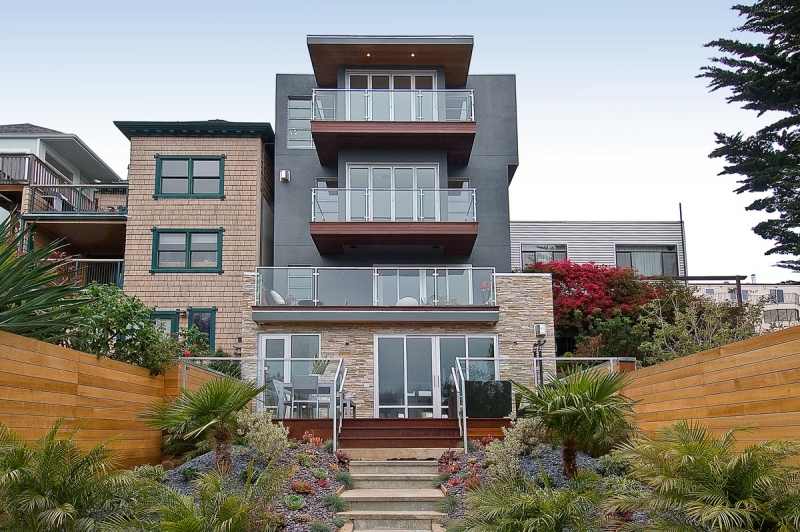Technically a “remodel” of the former two-bedroom home on the parcel, a four-story “High-Tech Noe Home” with four bedrooms, four and one-half baths and five “fabulous view decks” has sprung up at 525 28th Street.
Designed by EE Weiss Architects, an elevator runs from the two-car garage to the top floor while a floating wood and glass staircase runs all the way to the roof-top deck, passing through a retractable sky-light.
With 3,644 square feet of space inside and a terraced yard out back, 525 28th Street is now on the market and listed for $3,599,000, a little under $1,000 per square foot.




Well if they want over 3 million in Forest Hill, this is looking downright reasonable! Can someone Photoshop out the neighbor, please.
After a visit there, (I did not get to ride in the elevator), I have to say as these things go, it is pretty nice. Not as cold and stark as some and there are doors to close off the kitchen and living room and dining room creating more distinct spaces. Plus, there is a bit of an entry way, so you are not plopped right into it. Closets are very ample.
However, this is not a remodel and it is unfortunate that they lied about that and it is really tantamount to a demo. There was a demo across, as the big earthmover equipment is there and this lot is behind the empty lot next door to the $7 million dollar house on Duncan.
Lot of fog and wind up there though when it is not a beautiful sunny day. We’ll see how much overbidding there is. Gentlemen start your engines.
I’m guessing you’re on a phone or something since your 2nd paragraph appears to be missing 1/3 of the necessary words.
I bet that roof deck gets used maybe 5x per year. And you’ll need a housekeeper to keep it clean every week, so you can use it those few spontaneous moments. I’m sure it helps sell the place but in practical terms – not.worth.it
$1k/sq. ft seems a bit lofty even if there IS an elevator (which has maintenance costs as well)…especially given the neighbor with the bars on the windows.
Just another sign of how out-of-whack things are in SF. I guess decades of blocking development will do that. It wasn’t that long ago that a house going for $1 million in Noe Valley was mind-blowing, and now people barely bat an eye at $3 million+.
Not enough supply to absorb all the cash-rich demand. I should have bought twice more what I did in 2010 in the 94114…
A benihana style island/stove top? Why? Ugh.
Once again, noemom speaks about building/planning terms she does not fully understand and tries to assign value judgments on same. weak.
Agreed!
That’s a lot of fireplaces…I mean gas appliances.
Maybe $1,300/sq.ft.? Will it go that high? Lots of money floating around…
What I think I understand is that the project got a alteration permit or a permit that said they were going to remodel and expand. They demo-ed most of it leaving up a very little wall and the front door. They did some building around that of the new construction and then the very little wall and the front door vanished. Poof! I watched the demo through different phases. There is nothing of the original house here, so to me it is tantamount to a demo and I believe the Planning Code has a definition of this that matches what I saw. It is just that the Building Department can’t keep up with it. I don’t like that contractors and developers are gaming the system this way. Not only that they are avoiding paying higher fees to the City. Even the writer of Socketsite referred to as “technically a remodel”. Sure I am making value judgments. Isn’t that what this whole web site is about? Comments, opinions, bitching, criticisms, witticisms, etc.
Thanks. I thought your comment completely appropriate – and there have been plenty of similar discussions on SocketSite in the last few months (the most notable involving some very questionable “renovations”, and subsequent shoring collapses, on Twin Peaks).
Report ’em.
As pointed out above, this is merely a misunderstanding of how the ridiculous permit system works. It’s not the developer choosing to call it a demo vs. remodel. It’s that a demo permit is required to completely remove a building, and is much more difficult to get than a remodel permit, which requires you to keep a little bit of the original structure standing. The developer is not doing anything wrong, just following the letter of the law.
She said they left a little bit of the old building (which is a remodel) and then removed it. Which doesn’t seem kosher to me. I am not an architect or GC or anything though, this could be legal. I can’t really imagine how it would be justified though.
$5 million sale easy
“Tantamount” is not applicable. They did as large a “remodel” as is allowed, per code. It was inspected at every phase. Your frequent use of words such as “lie” is just your own willfull ignorance.
The difference here is that though technically this was a remodel according to the relevant regulations, it is really a complete demolition and rebuild. noemom is simply calling a spade a spade even though the city allows it to be called a diamond.
This particular loophole (i.e. tear down everything except a small piece of facade, rebuild, and then tear out that remaining piece) probably needs to be closed. It would eliminate silly stuff like this game of hillside Jenga from taking place. It wastes developer’s time, deprives the city from fees, and in some cases creates danger.
Not really. Nobody lied, and that’s what she said. Calling someone a liar is not merely voicing one’s opinion. Obviously.
Still a bit pricey for Noe Valley, but hey, it’s SF. Now where is that winning lotto ticket?
tiny kitchen for place this size…average finishes and finish work, I don’t see anywhere near 5m that would put it on par with the cube house and hoffman which were both far superior
In person it looks pretty nice, and I found it much “warmer” in feel than the cube house. (plus you don’t have to look into your neighbors home and the garbage chute to the west of the rear deck like at the cube house.) I don’t know about Hoffman. With regard to tantamount: Check out a Planning Department Document entitled, “Zoning Controls on the Removal of Dwelling Units”. You can find it in a pdf format if you Google, “tantamount to a demolition san francisco”. I know “lie” is a harsh word, but if someone is tearing down a building in an RH2 district in a piecemeal fashion and that enables them to make it look like it is not a demo, but an alteration, by my personal definition (or willful ignorance) I think it is ultimately a lie. Plus it is also cheating.
Enough already, we get it you have a lot of spare time. Why don’t you research how hard it is to get a demo permit from the city. It’s almost impossible, hence renovations that are for the most part new homes. So it’s not cheating, it’s pretty much the only way to build a new house.
So your response is that you found usage of the word tantamount in another context. Good grief.
Also have to love how the traditional spaghetti ball of electrical wires in front of another $3mm+ home has been photoshopped out. A tired refrain, but what will it take to finally underground those eyesores in Noe!?
here is how the undergrounding process is currently done in San Francisco: http://www.sfdpw.org/index.aspx?page=387
I don’t think it is that hard, it is just that nobody wants to go through it, because you need to deal with the Planning Department and it just takes a little bit longer. I guess we all have a lot of spare time. Me, I love the jousting. I did not find the word tantamount in a different context. I stole the concept from the Planning Department document. I don’t actually have enough time to come up with the word “tantamount” (Actually thought it was a type of animal). The thing that is funny though is that I actually thought this home was nice!
You go through the planning department either way. It took 16 months to get this permit, they would still be waiting to get denied a demo permit.
I was by this place a lot. It seemed like a remodel to me.
It isn’t jousting. You straight up called the developer a liar just because you object to DBI language. There’s no back and forth. You’re simply utterly wrong and overly judgmental without merit.
Are you the developer? Why won’t you get an alias?
Seriously, Developer , uh, Anon. Stop foaming.
not even. I just don’t like it when people call others liars for no reason. call me “human,” “Christian,” “Buddhist”, jewish, what have you this is. not my deal. not my care. but this lady is calling folks liars for utilizing the, yes, messed up, system. and that’s just dumb. the rest of you? talking crud @ me? pay attention + get lives + you’re wrong
actually I am the developer, not Anon…and I am not foaming….I followed the law and just for the record spent 18 months getting through planning and building where all my neighbors had opportunity for input. Thankfully those that saw the plans said it was a great house and I got it built in a year…
Thanks you as I am not a liar
There are standards for determining what is a demolition and what is not and that is not just language, but a standard. Somebody “lied” on some document somewhere and took out an alteration permit, when they should have taken out a demolition permit. Call it a lie, call it misleading, call it obfuscation, call it self-preservation, call it libertarian property rights, call it saving time and money, call it what ever you want and I will call it what I want. Bottom line? They did it. Lots of people are doing it. But remember though, I did say I thought the house was nice.
Libertarian property rights? Why would you use this phrase?
“Call it a lie, call it misleading, call it obfuscation, call it self-preservation, call it libertarian property rights, call it saving time and money”
Not having that. Call it none of the above. Call it maximizing what one can build under a quote, “remodel,” per DBI. Call it that and you will call it what it is. Use other words and say things about yourself, not what occurred.
I haven’t looked up the code (I’m a different Noe mom), but my understanding of the demo regulations is that there isn’t a requirement that any of the original structure has to be maintained in a remodel. I thought that the plans had to include preservation of a certain percentage of the external elements, but if it were then determined that those external elements (eg, walls) weren’t sturdy enough to hold up the new construction above them (as when a second or third story are added), that it was okay to take down and rebuild those walls in the name of making them “sturdier.” Seems to be a loophole that often is exploited, and not sure that reporting would make a difference.
So you haven’t read the code but you have a strong hunch…. Hmmm.
Haven’t read the code but have read plenty of articles by other people who’ve commented on this being a loophole and being frustrated by it. You’re right, though, it’s just a hunch. If there are people who think it might be illegal, or who don’t think it’s illegal but think the loophole should be closed, then I suppose they should report it.
Will go for $4M+ in this market. Not much over though.
Great house, very inspirational.. but could still use a few finishing touches. A bit pricy for being so small, also has a lot of space that most likely won’t get utilized much in san francisco.. a sky deck? try a wind deck. The open ceiling skylight is pretty cool but I imagine it will make the house very chilly, but then again maybe thats what 4 fireplaces are for? The listing agent though.. i’ve never met someone so rude. I would never use him to sell my house.
UPDATE: High-Tech Noe Home Back on the Market