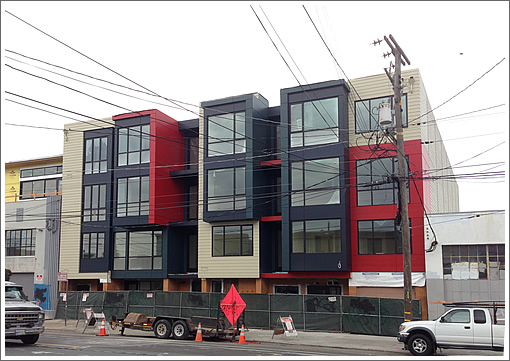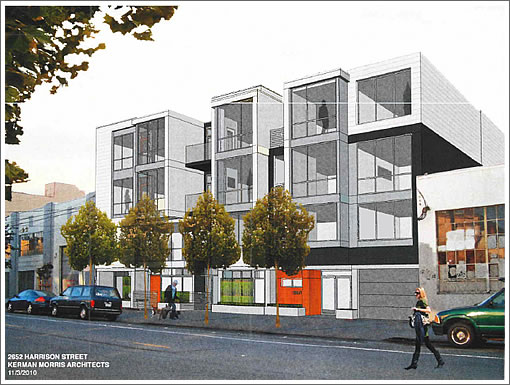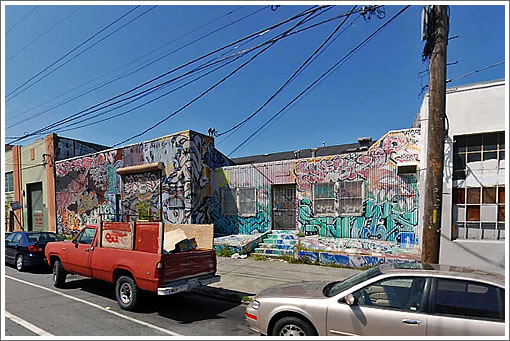
The façade of the new 40-foot tall building at 2652 Harrison Street has been unwrapped, with 20 new dwelling units (11 one bedrooms and 9 two’s) and 16 more parking spaces in the Mission coming soon. As the development was rendered:

And as the graffiti covered site previously appeared:

∙ 2652 Harrison: From Graffiti Canvas To Twenty Dwellings As Proposed [SocketSite]

What happened to the beautiful folk art mural?
Rare case of the reality looking better than the rendering. I hope that vivid red doesn’t fade too quickly, though.
meep.
Kind of blah… but way better than what was there before.
Seems nice enough.
The photo makes me wonder if there is any chance of continuing to put wires underground. Have not heard anything lately. It makes such a huge difference in how streets look.
I bet tons of neighbors are outraged that the City let this happen. Outraged.
There are still wires overground even in parts of the most expensive neighborhoods, where the city could easily get homeowners to help pay for it.
San Francisco officials have plenty of time for bike proposals and hassling “formula retail” and manipulations to get people to pay more for garages and parking, but no motivation to do basic stuff like this.
Why dat?
Usual complaint, not tall enough etc… Fine though. I guess I just want a few tall buildings with shitty units in them that will rent for cheap.
Last report of the Undergrounding Task Force. Things seem dead in the water right now.
http://sfgsa.org/Modules/ShowDocument.aspx?documentid=1839
Of course there is always the “do it yourself kit”:
http://sfdpw.org/index.aspx?page=387
All in all I find this discouraging, and have for the last 10 years or so while watching my neighborhood get undergrounded but stopping a block away from me…sigh.
These certainly won’t rent for cheap once “bi rite east” a/k/a Local Mission Market opens next door . . .
They cheaped out and shrank the windows.
In the photo, it looks like the building next door is in the process of adding a story too.
Wasn’t this actually among the epic battles of the mid 2000’s? Pitting MAC, MEDA, Sue Hestor and the rest of Chris Daly’s hench-persons against pretty much everyone else? Long ago in a time before the parking meter madness and streets painted red.
Joel, the building next door is the one that’s being converted into the Local Mission Market (Bi-Rite east, as another poster called it).
Not sure if the additional story is part of the market or residential. Anyone heard anything about when the market should open?
Joel, indeed the building next to this is also being completely gutted and rebuilt. The ground floor will be a new grocery store and the top two floors – who knows? As they are now, they look to be fancy new loft like spaces.
For a city that has such an aversion to “formula retail”, I have a hard time understanding why this city accepts and even encourages this polychromatic boxish type of housing design.
2660 Harrison will have two 2-story 2BR rental units & a 2-story 4BR ~3000sf master unit to be occupied by the building’s owners.
I live around the corner. I believe it’s all being built by the same developer. Both are good, but I prefer the reuse, which will have Local Mission Market on the first floor, and then a couple floors of residential. Love the provision of deck space on top of the existing building. Excited to see how it turns out.
Also, very nearby on 24th there is a garage building that’s being converted to lofts that is looking very interesting.
@curmudgeon
Do you know if the first floor of that former garage will be retail or lofts? It would be a real shame to waste that prime commercial space between Folsom and Shotwell – a real up-and-coming block of 24th.
I do not know, OMN. I’ve been wondering the same thing, but it looks like it will be commercial.
I walked to work today and saw 5 similar projects, 4-10 stories in the Mission / Mid Market area. They were all in active development anywhere from just starting excavation to putting on finishing touches, and everywhere in between.
It was a beautiful thing to behold!
UPDATE: Local Mission Market: Behind (And Above) The Development at 2660 Harrison Street.
more bland [boxes] for what was formerly one of the country’s great neighborhoods. Way to spread the cr*p around, all you developers, realtors, architects, and assorted shameless hucksters. Jesus, what happened to American architecture? This is just total garbage. The graffiti covered building was more attractive.