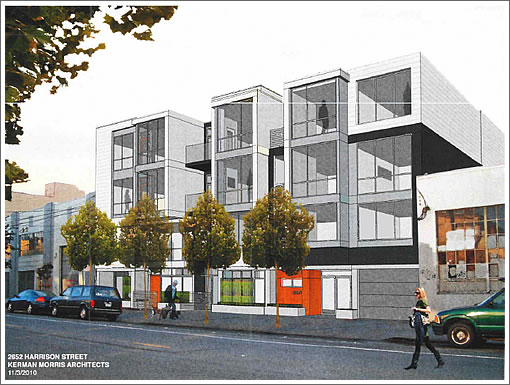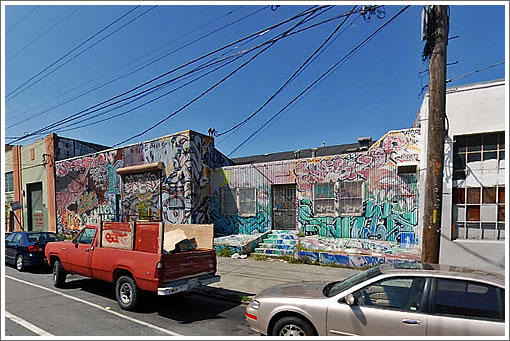
Speaking of the Historic Preservation Commission, on Wednesday the Commission will review and comment on an application to demolish the vacant 20-foot tall commercial building at 2652 Harrison constructed circa 1939 and replace it with a new 40-foot-tall building of four stories with 20 dwelling units over parking for 17 cars.
The proposed project is subject to the Eastern Neighborhoods Area Plan Interim Permit Review Procedures for Historic Resources in effect until such time as the Historic Preservation Commission adopts the forthcoming Historic Resources Survey.
All proposed new construction that would result in an increased building envelope with a height exceeding 55 feet, or an increased building envelope with a height 10 feet greater than an adjacent building constructed prior to 1963 shall be forwarded to the Historic Preservation Commission for review and comment during a regularly scheduled hearing with any comments to be forwarded to the Planning Department for incorporation into the project’s final environmental evaluation document.
The proposed project requires a public hearing because its proposed height would exceed by more than 10 feet the height of adjacent properties at 2650 and 2660 Harrison Street, both of which were constructed prior to 1963.
As the site more or less appears today (and has for quite some time):

∙ 2652 Harrison: Request for HPC Review and Comment [sf-planning.org]
∙ Eastern Neighborhoods Plan, It’s Not Just For Policy Wonks Anymore [SocketSite]
This development was delayed for years, pending the Eastern Neighborhoods plan. Now that the plan is done, and this lot is zoned for residential, build it!
As the Progessive machine screws itself deeper into the body politic you will find less sympathy for including this parking (this many spaces) into multi-unit residential. The bike Nazis er coalition will continue to use their growing clout to close out cars from our daily lives.
wow, that’s pretty quick satisfaction of Godwin’s law!
This historic building is a rare example of 1930’s San Francisco vernacular industrial architecture utilizing vertically placed corrugated metal siding. The exterior mount rolling door is being considered as a historic artifact by the design council. Concrete work is considered one of the last efforts by Timmy O’leary before he died falling off a bar stool. The galvanized steel cage door is a rare example in this ‘hood, though common in the Sunset district . . .
Ahh but it is so true, in this instance…Reductio ad Hitlerum!
I can’t believe the waste of time and tax payer money the Historic Commission has to spend on evaluation the existing building.
What a piece of crap. What a waste of time. Another example of how Historic Preservation in our city can go TOO FAR.
The planning department has failed to consider the severe destruction of significant urban art that would happen with the destruction of this building. The developer needs to either relocate the current art and its context, or preserve it as is.
Anything else is looking past the unique heritage and cultural landscape of this neighborhood.
ok gallileo and a historical: ok, we get that you’re trying to clever and/or cute, and sarcastic.
But what’s the point?
Got anything serious to say?
@noearch:
Satire is its own reward.
But if that is insufficient for you, you might want to reread your notes on Swift.
Yea, right.
I love how the drawing for the new place makes the two side properties look very good. Think that will happen with the new construction?
“I love how the drawing for the new place makes the two side properties look very good. Think that will happen with the new construction?”
What? The one on the right still has randomly painted over windows and mismatched paint, just like the photograph.