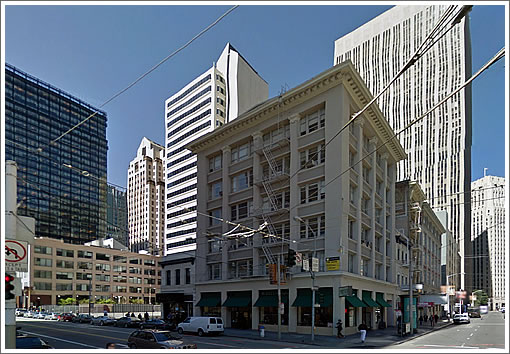
As we first reported two weeks ago, the plans for a couple of big towers to rise at First and Mission streets were recently reworked and resubmitted to Planning with designs for an 850-foot-tall office tower fronting First Street, a 605-foot-tall condo tower fronting Mission Street, and a renovation of the 88 First Street building on the corner rather than a third tower as was originally proposed.
Today, TMG Partners and Northwood Investors tentatively agreed to pay $122 million for the site in United States bankruptcy court having “hammered out [a deal] between investor David Choo, the previous owner of the site, and MS Mission Holdings, which had bought the loan on the property and foreclosed on it after Choo had defaulted.”
With the disputed ownership of the site now settled (Choo was contesting the foreclosure), expect the project to quickly power up.
∙ Plans For Landmark Tower(s) At First And Mission Are Powering Up [SocketSite]
∙ TMG Partners, Northwood to take over massive Transbay project [Business Times]

Frankly, I’m more excited about this development than the Transbay Tower. I’d be so happy if it started in this building cycle.
Its not going to start anytime soon, and basically it is the last-in-line high rise site in CBD san francisco.
Good case, would look for it to start 3 years from now — if there is still a (bubble) cycle then – and come to the market 6 years from now.
The new developer still has to acquire the fiore’s corner hold-out site that choo never could buy – adding say 15 MIL to the land total, or they have to vacate a city street. or if neither one, then they have to build a single tower that has severe technical challenges for parking, structure, elevators, where-the front-door-is, etc.
this site has been studied a lot.
it been a long time since the former developer and the city used each other, and the dream of a renzo piano (unfeasible from day #1), 1200′ tower to usher in the entire transbay plan. and ironically this is now the last-in-line, shortened height, split zoning district 550/850 feet (thank you golden gate U) with “issues”.
but there is a bubble mindset now that will carry it for a while.
Are they going to have to redesign Tower 2? The drawings show it as 605′ to the roof, but the zoning along Mission Street is only for 550′:
https://socketsite.com/archives/2012/05/san_franciscos_transit_center_district_and_tower_plan_u.html
To answer my own question:
“The proposed project is located within the Transit Center District Plan (Plan), area which was evaluated in the Transit Center District Plan Final Environmental Impact Report (TCDP FEIR), certified in 2012. The height limit applicable to Tower One is 850 feet and the height limit applicable to Tower Two is 550 feet. The 550-S height and bulk district allows for tower extensions up to 10 percent of the height limit, effectively allowing for towers up to 605 feet. Towers One and Two would be within the allowed height and bulk limits.”
http://www.sf-planning.org/ftp/files/notice/2006.1523E.pdf
UPDATE: Foster + Partners Tapped For Two Towers At First And Mission.