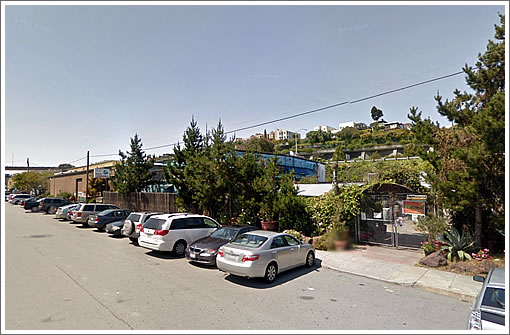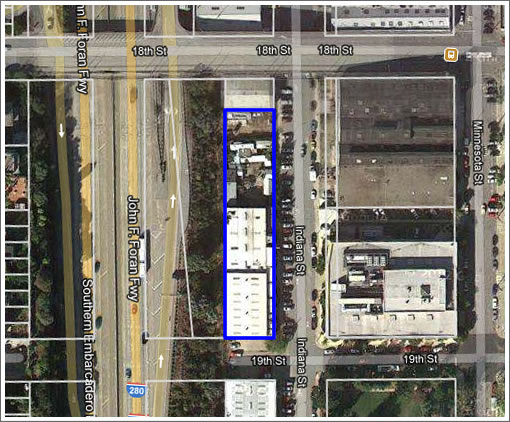
As we first reported a few weeks ago, Café Cocomo’s dancing days at 650 Indiana are numbered as a proposal to develop the site on which the club stands has been quietly pitched to San Francisco’s Planning Department. We now have the details for what is being proposed, including 120 residential units, a new public plaza, and the “Cocomo mews”:
Zoned for development up to 58 feet in height, the proposed project would raze the existing structures between 630 and 698 Indiana and construct two 5-story buildings with 120 new residential units and 85 parking spaces; 1,417 square feet of retail; and 4,695 square feet of ground floor residential/commercial flex space along Indiana Street.

An 8,900 square foot public plaza would be created at the corner of Indiana and 19th Streets and the two 5-story buildings would share a new mid-block alleyway dubbed the “Cocomo mews” which would provide access to the parking garage.
∙ Café Cocomo’s Dancing Days Are Numbered, Condos Coming Soon? [SocketSite]
What does “residential/commercial flex space” mean? Does it mean that the developer has the option on which way to go for that space?
nice to see the dogpatch slowly coming to life!
MoD – it means that the zoning of the units themselves allows for commercial or residential use. The inhabitants (or, more accurately, the market) will decide, and use may change over time. The idea is to accomodate retail/commercial without creating completely empty street facing units if demand for such retail/commercial is not there.
Not only can the use change over time, flex space also allows “live-work” spaces in an area like the Dogpatch where industrial is giving way to post-industrial uses. The city likes encouraging the arts or tech “creative class” which is already strong in the Dogpatch/Potrero area.
I don’t understand why we’re building so short here.
@anon I’d imagine that it would have something to do with not upsetting the folks on the other side of the freeway.
I’d imagine it has something to do with the zoning.
Too bad they’re not also razing that ugly warehouse at the north end of the block. Let’s hope the owner of it at least fixes it up a bit.
As for the height, I can’t imagine the residents across the 280 being a concern. Those houses are high up on a cliff so you could build pretty high on Indiana St. without impacting their views. Besides (repeat after me), “views are not protected!”
Thank goodness the city is making them build a nice public space at the intersection of Indiana…and a dead-end…next to the freeway…in a quiet part of town…why are they building a plaza?
This property should be bought under imminent domain and then used as part of a 280 undergrounding staging zone. After the freeway is undergrounded (along with Caltrain & BART & HSR), then put houses and parks on top of the transportation tunnels. It is done all around the world, including in earthquake zones. We should do it here.
UPDATE: Designs For The Two New Buildings And Decompression Plaza.