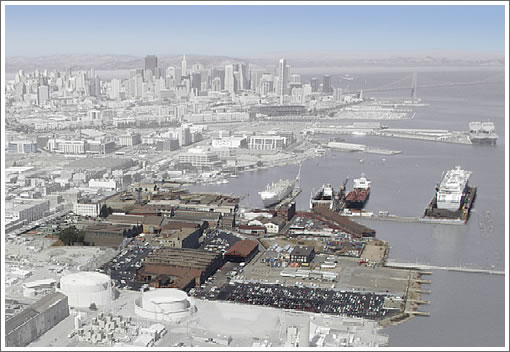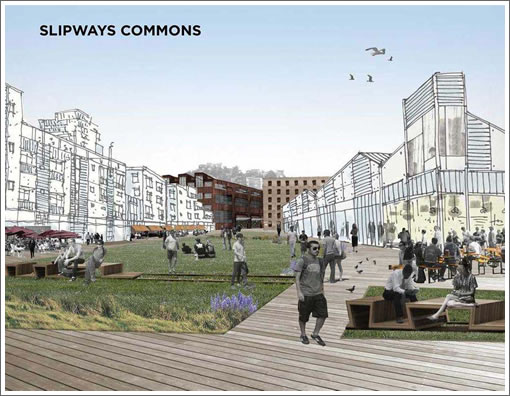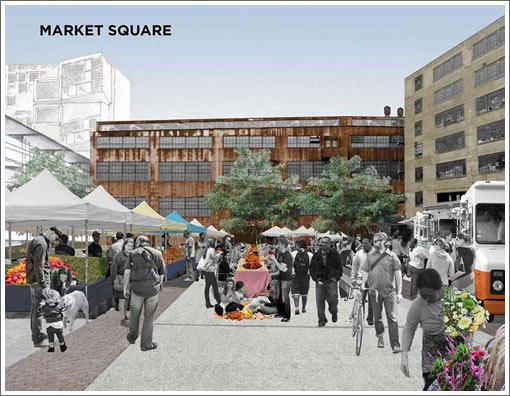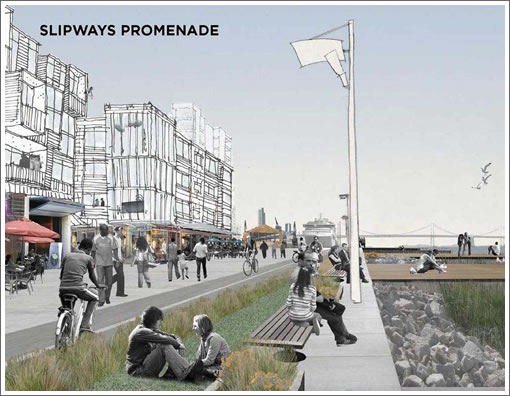
Forest City has unveiled their plans for the redevelopment of the 69-acre Pier 70 site with a proposal for over two million square feet of office space, 275,000 feet for “artisans, retailers, designers, and boutique manufacturers,” and up to 1,000 new housing units.

From the Business Times with respect to the plan:
While much of the proposal carries out ideas cultivated at Forest City’s 5M project at Fifth and Mission, the inclusion of housing is surprising because the Port of San Francisco had previously said that residential development at the site would conflict with the noisy ship repair businesses that flourish on the pier. But Forest City has circumvented the conflict by placing the housing as far from the ship operations as possible and has been working closely with BAE Systems, which operates the facility, the largest floating dry dock on the U.S. West Coast.
Phase one of the project, which would commence in 2016, includes the conversion of the hisoric 100,000-square-foot Building 2 into about 100 units of housing and the conversion of the historic 160,000-square-foot Building 12 into “a loft-style creative office building with a ground floor marketplace that spills out into the public plaza,” the Market Square.

Office and residential components of the project would be concentrated to the north and south of the site with new buildings rising up to 235 feet, while a public promenade would be built along the bay, part of San Francisco’s Great Blue Greenway Project.

∙ Now Calling All Developers For San Francisco’s Pier 70 [SocketSite]
∙ Forest City Receives Port Staff’s Final Pier 70 Rose [SocketSite]
∙ Forest City unveils Pier 70 plan [bizjournals.com]
∙ Testing The Waters To Develop Four Infill Acres At Fifth And Mission [SocketSite]
∙ San Francisco’s Great Blue Greenway Vision And Interconnected Plans [SocketSite]
Good development. And bringing residences right to the water is fantastic.
Mission Bay lost an opportunity to do same by allowing office buildings along the water and instead turns its back on the bay by directing residential center inward (3rd, & 4th street in future).
Why wait until 2016? Build it now!
Also, what’s the latest on the Potrero power station? Are they tearing it down?
I think stick figures would have been more appropriate with the hand drawn sketches. I’m mean I’m all for rough concept drawings, but this looks like a first year studio crit…
I agree with the previous post.
BUILD IT NOW!!!! 🙂
Will this be the Boardwalk/Fisherman’s Wharf of the south side? Shops, a promenade and water access as seen in the last rendering will be amazing. I look forward to this one… hugely.
formidable doer: It’s contingent on Mirant cleaning up the site. Sometime last year they had developers looking at the site. The scope of the clean up is yet to be determined since some of the Mirant owned parcels have tanks that need to be removed and the soil inspects.
I hope they leave the Station A building and rehabilitate it, instead of scrapping it. It dates back to the San Francisco Gas Light Co. which eventually turned into PG&E.
ahhhhhh… the ghetto of the future – so spacious
And just why is it the “ghetto of the future”?
Care to elaborate?
This site never ceases to be full of complainers.
It takes the hood to save the hood.
@ wrath
“ghetto of the future”
That honestly was what I thought when seeing the pics. These types of plans are not “neighborhoods”. They are almost like a privatized version of housing projects and like most “condo” units in SF will be
Honestly, its so obtusely rendered, I don’t know what it is. It looks like it could be any outdoor mall thingy anywhere.
Hopefully the 235 foot buildings will not be on the waterfront. We already have developers at 8 Washington, 75 Howard and Pier 30-32 attempting to bust the existing zoning height limits.
of course 8 Washington is only asking for 136 ft. and that is in exchange for being lower at the Embarcadero, and the Warriors arena is only going to be 135 ft.
so this project is asking for much more height than either one of those.
I love the idea of more development in sf. But I’m a little skeptical of building residential on bay front land fill. If there were ever a storm surge it would be a disaster. Seems like commercial / office space would be easier to evacuate.
You’re right Greg, this whole site is in a tsunami zone. Maybe that risk can be mitigated by placing parking on the first floor.
It looks like the first floor will be retail and office, with homes above.
The renderings don’t seem to be doing the ideas justice. The goal of an active, accessible waterfront down there is a great one. Looks like some of the old buildings will be used. And if a lot of those industrial uses stay — seems like there is the potential for a pretty unique place. More space for manufacturing is good too, if it will actual pencil for Forest City.
Living at 3rd & Mariposa, I think one of the big draws to this development will be the weather. This is about the sunniest area of the city.
Also, the coffee shop at 3rd and 20th is called Dogpatch Cafe now.