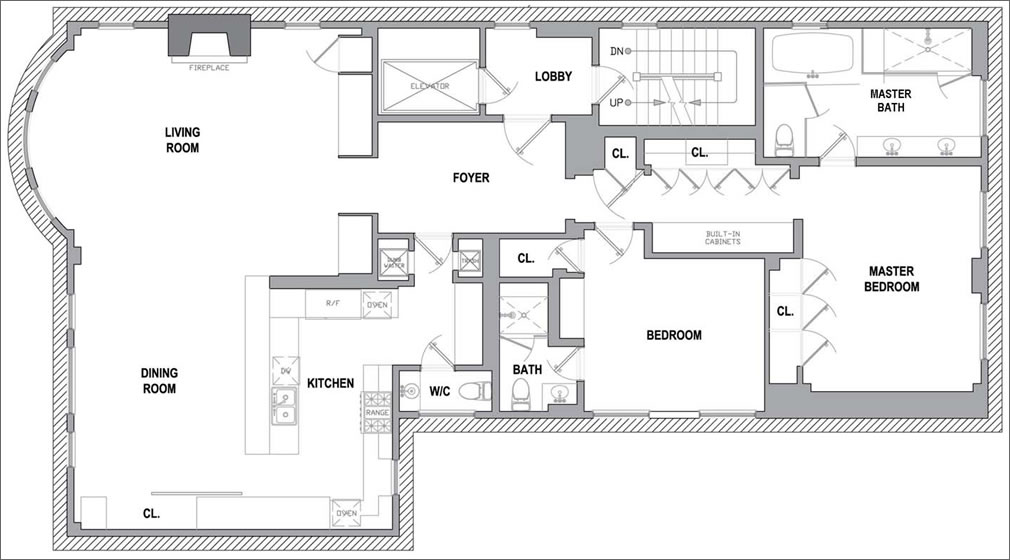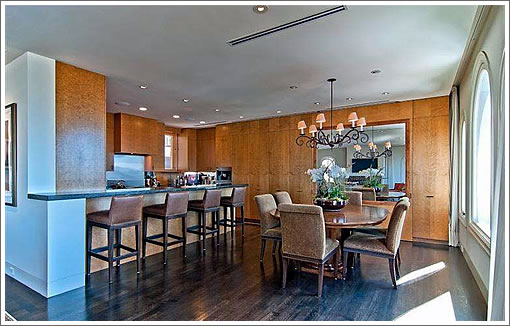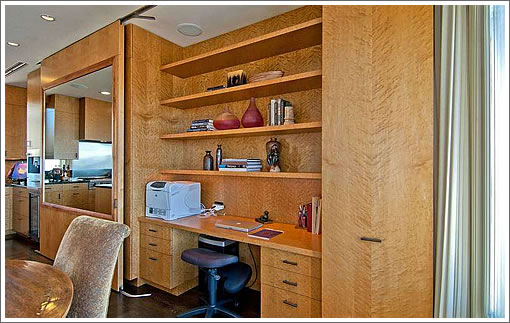
Penthouse #6 atop the Russian Hill building at 2555 Larkin Street was purchased for $1,950,000 in 2002 in need of updating, and updated it was (click floor plan to enlarge).

In 2004, the two-bedroom returned to the market as the “ultimate luxury cooperative penthouse” following a down to the studs renovation (all new systems, interior walls and windows) led by designer Jeffry Weisman and sold for $3,100,000 in early 2005 with “the office” neatly hidden behind the bird’s eye maple cabinetry off the kitchen:

The penthouse is back on the market and listed for $3,600,000 with 2,132 square feet.
∙ Listing: 2555 Larkin #6 (2/2.5) – $3,600,000 [russianhillviewpenthouse.com]
Having the laundry room down on the ground floor is a bit disappointing, but the rest is lovely.
The Ken Burns effect on those pics on the website is nauseating. I do love the hidden office. .
Agree re: lack of in-unit laundry but love all the closets and storage space.
Is that not a stacked washer/dryer between the kitchen and foyer?
I thought so too R, but if you zoom in it’s labeled dumbwaiter.
Oh, then I agree. The developer was an idiot.
3.6 mil for a 2 bedroom apartment without in-unit laundry. Ridiculous.
You can probably have your laundry picked up and delivered at that price point.
I find the frosted glass single wall & pivoting door in the master bath toilet corner a bit odd. It doesn’t provide any privacy, if that’s the intent.
Sweet apartment.
I agree with fred. The owners of this unit will NOT be doing their own laundry. I’m sure they prefer the machines be located in the basement. Far from being an “idiot”, the “developer” knew what he/she was doing.
There’s a space at the back of the kitchen by the half bath that looks like it might be a wide pantry cabinet. Backs up to plumbing of the shower on the other side of the wall. Maybe stacked laundry is there (or could be there).
Per the listing website:
“There are two additional storage rooms on the ground floor: one has been converted into a spacious laundry and hobby room, the other is being used for wine and additional storage.”
Can’t see the ground floor laundry room being a dealbreaker here. It’s a nice cozy size, has killer views and a good location. What’s not to like?
and where exactly is that dumb waiter going?
Down to the ground floor, adjacent to the service entrance.
The listing for 2555 Larkin St #6 has been withdrawn from the MLS after three months on the market without a reported sale.
UPDATE: Appreciation For A Luxury Russian Hill Penthouse: 2005 To Today