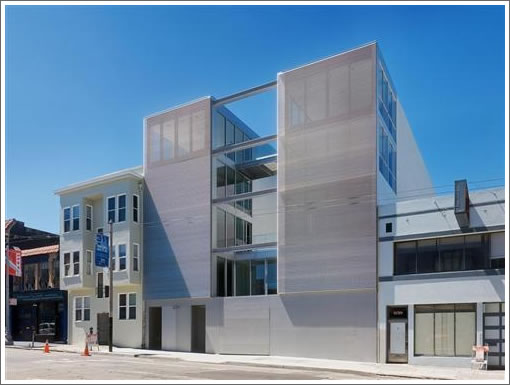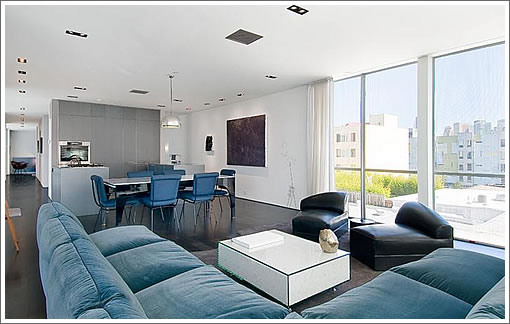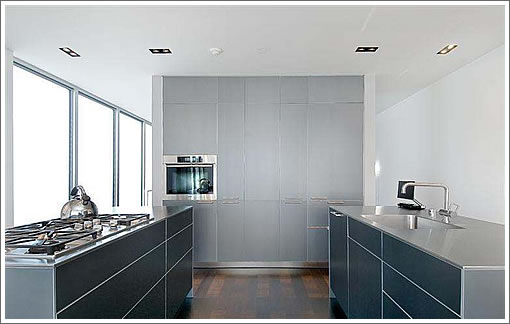
While Saitowitz designed buildings, such as 1234 Howard Street, typically feature many shades of grey, reactions to Saitowitz’s modern aesthetic tend to be black or white.

Purchased as new for $899,000 in 2007, the kitchen within 1234 Howard Street #1A4 was rebuilt with Bulthaup cabinetry and high-end appliances, a mid-five figure investment at least, if we’re not mistaken, so it’s not going to be an “apples-to-apples” here:

The two-bedroom loft without doors between rooms, other than the bathrooms, is now back on the market and listed for $1,080,000. As we wrote in 2010 with respect to an apples-to-apples sale in the building: Design matters, whether you like it or not.
∙ Listing: 1234 Howard #1A4 (2/2) 1,295 sqft – $1,080,000 [sothebyshomes.com]
∙ 1234 Howard: The Budget To Build (Around $200 A Square Foot) [SocketSite]
∙ A Modern Apple At 1234 Howard Defies The Commodity Condo Trend [SocketSite]
San Francisco’s residential neighborhoods would be noticeably more beautiful if Stanley Saitowitz had listened to his true calling in life and gone to work as a staff architect for the state of california. Designing prisons.
“While Saitowitz designed buildings typically feature many shades of grey, reactions to Saitowitz’s modern and minimalistic aesthetic tend to be more black or white.”
Great play on words here !
I also like that kitchen: compact, functional, and attractive. And man, talk about fitting in with the rest of the building !
I don’t think prisons have lot-line windows like these beauties. Hope the little building next door never expands!
How do lotline windows get approved? I thought they were not allowed. Now the neighbor will have to do a setback/airwell, when Saitowitz should have been made to do that if windows were desired on the side. I swear condo windows were covered up on the lotline where the new Market Street Whole Foods is being built.
^ I think that lot line windows need to be made of special fire rated glass as well as be inoperable. That’s so the neighbor can build up to line without being required to create a lightwell
Great comment Brahma. Yes, his work is perhaps the most inhumane, soul-less work here in SF.
And another thing. I know this may be an unimportant issue to some people, but WHY was this project not required to have landscaping and at least one tree in front? there appears to be ample room. The Planning Dept. rarely enforces the required landscape provision.
Put me in the love it! column.
also I’d like to know how they were able to do trimless recessed lighting. I tried to do it in one of my places, but its not title 24 compliant since they are not airtight and wouldnt pass inspection
Having long corridors on both sides of this unit is a great design feature for an art gallery but a huge waste of space and not very functional. So while the unit is 1295 square feet at least 10% is not usable. Blue is my favorite color but I’m not feeling that sofa and dining table either.
Quiet on the set. Cue music. And… action!
“We don’t need another hero
We don’t need to know the way home
All we want is life beyond the thunderdome”
Saitowitz is a [hack].
While I am a fan of Saitowitz, I will say that when walking by this building on the sidewalk the effect is brutal. The building desperately needs some trees or a green wall at the base to soften it. Of course the whole block is brutal but the ground level wall of battleship grey just increases the effect.
Yea, bear: that’s what I said.
While I have yet to see it in person, I do like the Saitowitz synagogue out in the avenues. However, his residences leave me cold. I wonder if his work will follow an arc where it falls into disfavor only to be “rediscovered” 40 or 50 years hence.
While I have yet to see it in person, I do like the Saitowitz synagogue out in the avenues.
I’m guessing this is a reference to Congregation Beth Sholom in the Richmond district, which won a design award from the San Francisco chapter of the American Institute of Architects before it was even built.
Which is one reason why I don’t think it’s “out of bounds” for members of the public to criticize a poor design before it’s been built, if the members of the profession go out of their way to praise designs before they’re built.
I, for one, am kind of “meh” on this building and much of his work. Better than the majority of buildings in SF, but not great. More importantly, I don’t think that the design, build quality and location of many of the projects that he’s associated with are worth the prices asked.
I’ve I’m going to pay extra for the design, I’d like to see a corresponding build quality and attention to detail.
Another big issue for me is lack of storage space. If I’m going to live in a minimalist space, I need somewhere to hide my junk … clutter ruines the effect.
Regarding the polarization, I think that it’s due to a basic divide. Some people are at peace with simplicity and openness; others are comforted by intricacy. To each their own, but why does the former cost so much?
Also, sounds like some people are complaining more about the outside than the living space of the building.
BTW, perhaps more of a fan of some of his simpler 90’s lofts in the dog patch. It’s especially notable how much better they have help up than some of there more hackneyed neighbors.
eg. 675 Tennessee
@ John: the outside is perhaps more important to the quality of urban living than the inside.
Everyone benefits from trees and sidewalk landscaping.
Well did you know that Stanley Saitowitz is not a licensed architect?
He gave it up.
Not sure why……….but he sure has had his share of success.
It’s appears to not be on the web now, but I read a one-on-one interview that John King did with Saitowitz back in the day, and he (Saitowitz) said specifically that he tries to be as hostile to the pedestrian on the street (actually, I believe he said that he “seeks to offer no shelter or comfort to the person on the street”) in his designs as possible.
So it wouldn’t surprise me at all if he flat out specified to the contractor/builder that there would be no trees and no sidewalk landscaping built as part of the project. It’s architecture as egoism.
There was no place to put trees, there is too much infrastructure under the sidewalk in the front of the building. The rear of the building doesn’t have a sidewalk wide enough to allow for tree plantings.
Projects like these REQUIRE street trees as part of the approval process. If trees cannot be installed at the project site, which can happen for a variety of reasons, you may specify where you’d like them planted or let the city decide. Either way, trees were provided they just weren’t provided on site.
Aesthetics aside, that’s the true reason.