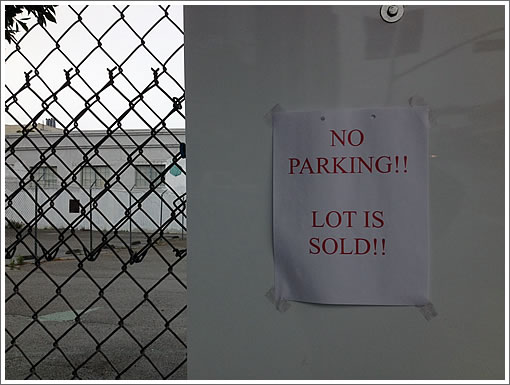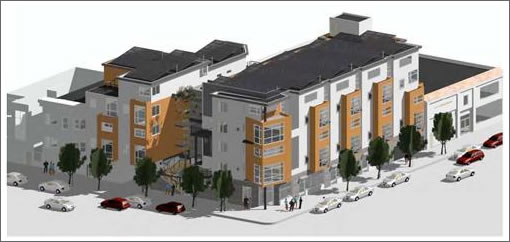
Having sold for $1,700,000 in December of 2010, a plugged-in reader and blogger reports a “NO PARKING!! LOT IS SOLD!!” sign has finally been posted at the surface area parking lot at 3500 19th Street and Valencia.
As we first reported last year, the site is entitled for a five-story building with 17 dwelling units (a mixture of one and two-bedrooms as proposed) and 2,958 square feet of retail. The project will be built with 15 parking spaces including two (2) for car share.
The design hasn’t been finalized and permits have yet to be issued to start building, but a few months ago the Planning Commission did approve a request to allow the project’s affordable housing requirement to be fulfilled by an in lieu fee rather than built onsite.

As always, we’ll keep you posted and plugged-in.
Why are so many of these apartment projects almost the same design? A flat front building with a few strategically placed things jutting out. Then, either the basic building is painted a trendy color – green or orange – and the jutting sections are white. Or the building is white and the jutting pieces are trendy colors – green, orange, red. Do the architects just save money and pass these plans from one to another?
See examples:
https://socketsite.com/archives/2012/05/from_rendering_to_reality_at_2299_market_street_so_to_s.html
https://socketsite.com/archives/2012/05/the_380_14th_street_aka_299_valencia_sales_scoop.html
Why do so many projects look alike? There are two basic reasons: (1) Function. The dimensions and layout of parking spaces is a major determinant of overall building form and dimensions, and typically is the limiting factor to the number of units that fit on a lot. Plus, there are only so many workable variations in unit layout possible. An 800 or 1,000 sq. ft. apartment is not the de Young Museum or the Academy of Sciences. (2) Why do so many Greek temples look alike? So many Renaissance Churches? So many SF Victorians, or Edwardians, or “Marina Style”, or Mid-Century Modern? Design theory, or “style” if you will, evolves and changes with the times, the technology, with popular taste, with zoning codes, with lifestyle choices, the taste of the Planning Commission, and so on. It has always been possible to “date” most buildings by their layout and style. Some architects may have a particular idea they continue to utilize or develop from project to project. There are also some architects that tend to be outliers. But most buildings are some version of the prevailing taste of the time, whether it is Victorian or the current era (yet to be named by future historians).
In, short, because the vast majority of architects, like the vast majority of people in most professions, lack originality. They can execute and even iterate on a vision that someone once had, but they just don’t have what it takes to innovate and come up with something original.
A Greek temple that can be dated to the nearest century or two by an expert is different from a trendy shiny thing that will look obviously dated as soon as the fashion passes.
It’s tempting to believe that this is about making more work for architects, just as designers invent this year’s color because black won’t go out of fashion fast enough. The truth may have more to do with construction costs.
The photo is already obsolete: as of this morning the whole lot is wrapped in green mesh. Something is happening!
@Jim. Thank you for your well thought out response. My question was sort of rhetorical. It was more of a comment on the lack of originality than the practical reasons for mediocrity.
While there have always been trends in architectural design, I admire those buildings that buck the current style, whether it’s the Seagram Building by Mies or the Sundial Bridge by Calatrava. (http://www.turtlebay.org/photos/bridge-lookout-photo.jpg)
I think that most of Mission Bay is a missed opportunity to do some breakthrough work. The Aqua building in Chicago (http://www.aviewoncities.com/img/chicago/kveus8470s.jpg) and
the IAC building in NYC (http://www.mediabistro.com/fishbowlny/files/original/gehry500big_fbny-thumb.jpg) are examples of what might have been. (Sigh.)
It’s all about the benjamins. I think the buildings look like skin on bones. To equate these buildings to Greek architecture is a slap in the face- but I understand the analogy. I see no deeper mathematical model or reference to deities or a higher form in any of these living spaces with walls. There’s no creativity or whimsical embelishments like the Victorian or Edwardian homes. Marina/Dolger style homes are designed for the single family. Brutalist architecture is at least interesting. But these buildings are just for function. It’s basically a bee hive (and even saying that is slighting nature). It’s efficient and serves its purpose for human beings. To call these buildings a particular “style” is stretching it.
I think there still needs to be an explanation as to why so many of SF’s new buildings look like this. Other cities seem to have different designs and a greater variety of designs than SF. It seems that for projects like this, SF architecture is in a rut.
The question should be, why does ALL architecture look alike? Why does residential building look like a library look like a grocery store look like a science lab? I hold the Planning Commission responsible, willing to let developers’ bottom lines rule.
I wonder if people in 1900 were having the same discussions. All houses built at the time did all look alike…
Little boxes on the hillside,
Little boxes made of ticky tacky,1
Little boxes on the hillside,
Little boxes all the same.
There’s a green one and a pink one
And a blue one and a yellow one,
And they’re all made out of ticky tacky
And they all look just the same.
One reason for the similarity is the Planning Dept. and their Residential Design Guidelines – developers want a smooth approval process so their architects stick to the guidelines:
http://www.sf-planning.org/Modules/ShowDocument.aspx?documentid=5356
Economics is a stronger influence, but at least some of the blame lies with the SF process.