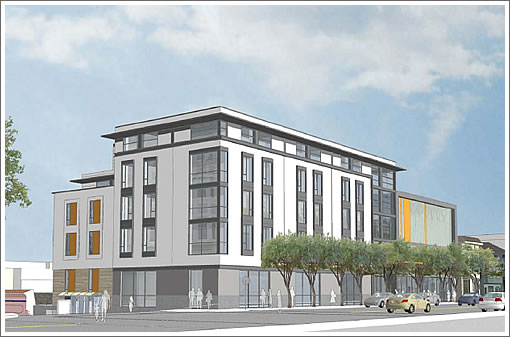
On the agenda for San Francisco’s Board of Supervisors this afternoon, an appeal of the Environmental Impact Report (EIR) for the proposed Booker T. Washington Community Services Center at 800 Presidio Avenue which would yield 50 housing units (24 for low income households, 24 for low income transitional age youth) and a new gym.
From the appeal:
Neighbors for Fair Planning are residents and owners of property in the immediate vicinity of the low density, Victorian era neighborhood surrounding the site of the proposed out-of-scale project at the Booker T. Washington Community Service Center, (BTW). We have been working closely withy Supervisor Farrell to reach a compromise and actually reluctantly agreed to not opposed a four story – 40 unit project with restrictions on parking.
The developer refused any compromise and refused to cut its $1.5M fee and is insisting on the absurd, 70,000 square foot building which violates numerous provisions of the Planning Code and all common sense or fairness in planning.
The Planning Department’s response:
The Appellant does not make a fair argument that substantial evidence exists that the EIR is in any way incomplete or inaccurate. Most of the Appellant’s assertions are purely speculative, with no proof in the record to substantiate the claims.
The Planning Department recommends the Board uphold the Planning Commission’s certification of the final EIR for 800 Presidio Avenue as proposed.
Someone is out of touch with reality. The proposed project is on the edge of a residential neighborhood rather than “in,” so a perfect place for higher density.
Someone is out of touch with reality.
Completely agree; that whole Muni bus yard, Target, TJ, Storage building area should be upzoned for higher density. So much development opportunity right there on major transit lines. It doesn’t get better. High rises on the bus yards and the whole big-box shopping complex across street redeveloped into a mixed-use development without the current car-centric and pedestrian unfriendly environment that exists. This is a massive parcel that must make the leap from c1940 to the present.
The location- on the edge of the neighborhood as pointed out by Marten- makes me wonder if it’s not the residents on the west side of the bus yard who are objecting. It’s their views of downtown that will be compromised
no . wrong. this is a residential neighborhood with only redidntial homes on the block. it is down the street from the muni yard. Geary is already up zoned down the street. the other buisinesses mentioned are across Geary. makes no sense.
^Um, what? It’s directly across the street from the Muni yard, not “down the street.”
Uh no, again, This is a three block long muni facility –the building itself , the muni barn , is fronted on Geary that has higher zoning and density allowances due to being a major arterial,than the zoning two blocks In, where this building is proposed in a 40 foot max low density residential area. This facility is actually proposed across the open yard two blocks down. Just because it is part of the same facility, does not mean that you should use the building , which does not maximize it’s own 50 foot zoning, by the way, to justify upzoning a building with low density zoning down the street. Ok? Geary is a major arterial. Move this bohemouth onto Geary where it fits the zoning.
^Um, what? I only responded that the Muni yard is directly across the street (which it is). I didn’t say anything about zoning or the building along Geary. Totally separate points.
So what is your point ? who cares where the yard is? that is open space as far as far as I can see. My point is everything listed on this post as similar in scale / as a justification for this overly large building this is on Geary where there is different (higher and denser) zoning allowances and down the street a couple blocks. Everything else around this building is a victorian home. The current gym is two stories or less.
UPDATE: ‘Out-Of-Scale’ Lower Pac Heights Development Underway