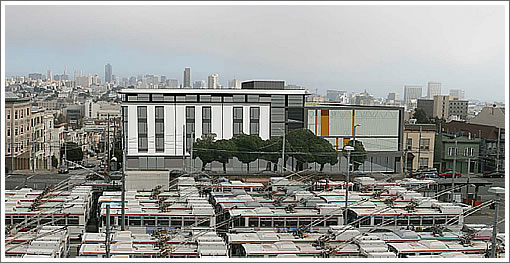
The renderings have been refined, the views from the court should be rather fan-tastic, and on Thursday San Francisco’s Planning Commission is scheduled to vote on the proposed new Booker T. Washington Community Services Center at 800 Presidio Avenue.
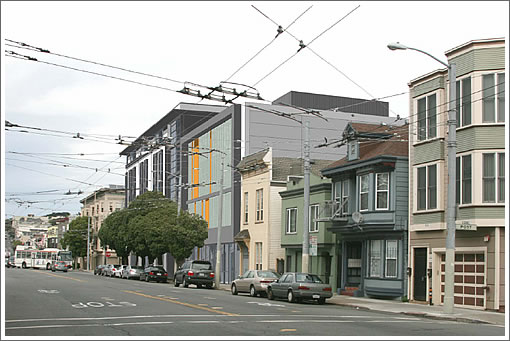
The project proposes to construct a state-of-the-art community facility space to support BTWCSC’s programs (which are targeted at at-risk youth), a gymnasium, and 50 units of housing, of which 24 units are affordable to low income households and 24 units are for low and very low income transitional age youth.
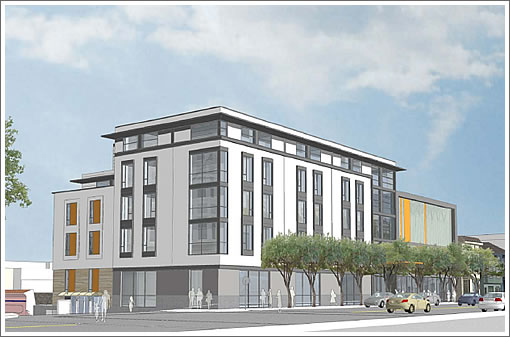
The approximately 68,206 gross square foot (gsf) mixed-use building would contain a 7,506 gsf, 175-seat gymnasium, 11,529 gsf of program space, a 1,691-sf child care center for 24 children, up to 50 units of affordable housing with supportive service space, building storage, and a basement garage containing 21 off-street parking spaces.
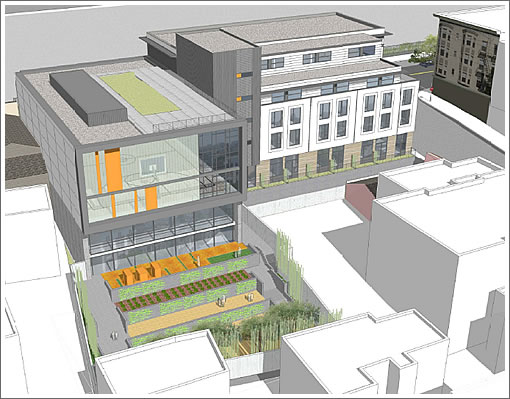
The Planning Department recommends approving the project (with a few conditions). And once again, the site and center as they currently appear:
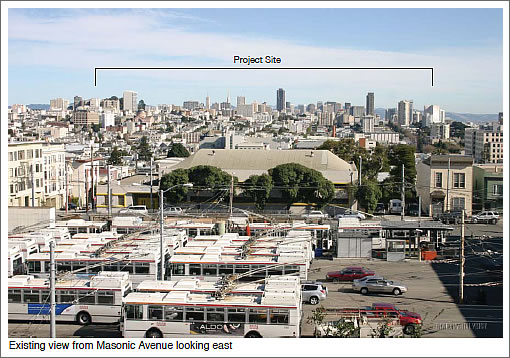
Wait, didn’t i just see that building in Eastern SOMA? Or was it Western SOMA? Hayes Valley? Lower Haight? Mission Bay? Lower Market? Along 3rd Street?
^OMG!
All buildings aren’t being designed by famous architects to be one of a kind! Block it! All buildings must be architectural masterpieces! Don’t they know this is uberspecial San Francisco!
Back in the USSR!
I like the overall look. This makes me think of libraries they used to build in the 1950s. Open, a bit monumental in a good way.
Where I think it falls flat is the first floor. It’s yet another uninviting close off blandness of gray and glass. Today’s architects have lost the art of making a first floor. All new projects on Valencia or in Hayes Valley are the proof of that.
Another stick in the eye project
Pretty decent looking, and I like the density. Five stories should be the minimum for anything new built in SF regardless of neighborhood.
Looks like it will block the view of downtown from Masonic. I’ve always liked looking at downtown while waiting in line for parking at TJs. Oh well.
I agree with lol. It’s not that bad, it could be better. It’s not the prettiest or quaintest block anyway. I don’t know that it will cut off the whole view from TJ’s parking lot – it looks like it will only be 50-70% taller than that two story building next to it from the front?
wow…….BMR condo’s and midnite basketball. Here’s betting the crime rate falls to historic lows.
You neglected to mention that none of those parking spaces are for the residents who will live there. According to the BTW, people who live in public housing don’t need cars.
Also, the BTW does not sponsor midnite basketball.
They need to keep the gymnasium in pristine condition for private Schools like Drew who have quietly funded the project in order to secure an exclusive 30 year deal on the gym. Nice use of public money! Meanwhile the folks who are supposedly served by this project will be squished into 50 tiny studio units.
It’s a bad deal for everyone.