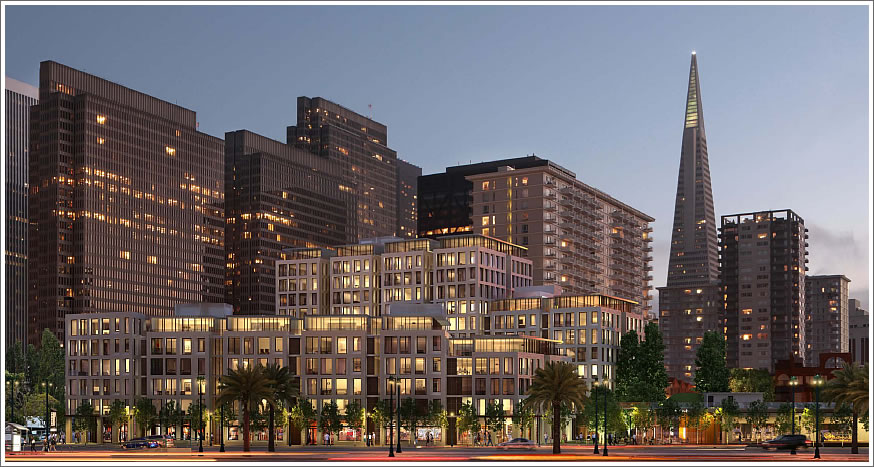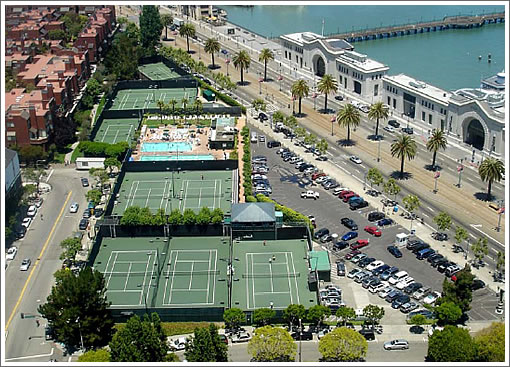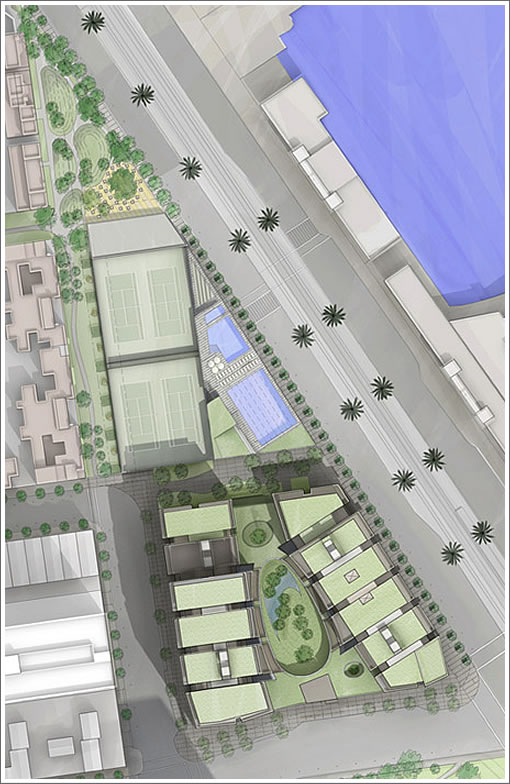
The draft Environmental Impact Report (EIR) for San Francisco Waterfront Partner’s proposed 8 Washington Street project is now complete and is scheduled to be presented to the public on July 21.
The proposed project calls for demolition of the existing health club facility and the existing surface parking lot on Seawall Lot 351, and construction of two residential buildings south of the Jackson Street alignment: one along The Embarcadero (four to six stories) and the other along Drumm Street (8 to 12 stories).
The buildings would be connected at their ground floor. Together, the buildings would contain about 165 residential units, 420 underground parking spaces for residents and the public, and ground-floor retail and restaurant space. North of the building, a new publicly accessible open space would be constructed to align with Jackson Street. North of this open space, a new, one-story, fitness center building, two swimming pools, and four tennis courts would be constructed.
The northern end of the site would contain a one-story restaurant building and a publicly accessible open space.
As the site currently appears:

As the site would appear as proposed:

And no, it’s not getting built by the time the America’s Cup sails into town.
And then in another twenty years, they will want to build where the new tennis courts and pools are located. Just a shell game to get things past planning and permits.
^We can only hope. It sure would be nice to just go ahead and build on the whole site now. What an absolute waste of prime space.
I think it’s nice staggered height
development for the site. Anon, not every
inch of a property needs development. Sometimes
best use can be Open Space.
Green instead of surface parking. 2010s really beats 70s or 80s in terms of lifestyle and choices.
Open space is fine, though I question the need for more of it at this location, where loads already exists close by.
Regardless, I thought we were talking about the tennis courts and parking lot, neither of which are anything close to resembling “open space.”
Tennis Courts are kind of an obnoxious use of open space especially in such a dense area. A nice neighborhood veggie garden or Koi pond would be much more beneficial to the 99% of the neighbors and visitors that don’t play tennis.
I really like this project and the staggered height is very attractive. It’s not very bold though and would like the see the rear buildings reach a few stories below the Golden Gateway towers.
I like it. I like how this whole corner of town steps down from 50 story buildings to warehouse height logically and in just a few blocks. The Pyramid is 6 stories taller than Embarcadero Center is 15 stories taller than One Maritime is ~10 stories taller than Golden Gateway is ~10 stories taller than this project. It’s as though we’re being eased out of the financial district, and it works nicely.
Cool design! Like how it relates to Embarcadero Center and steps down the water. Good mix of uses for the site. Gives a nice frame to the Embarcadero and the Bay beyond it. Much better than just a parking lot and a few tennis courts!
Can we stop with the palm trees? They’re not native, they house rats which are getting bigger and more prolific, and they’re really dingy and ugly. This is Northern California which has a climate that doesn’t bring out the best that palms have to offer and they’re such a tired, overdone look for motels like these.
The triangular “open space” isn’t very open. It’s going to be dark and windy and largely unused. Why not leave the open space facing the bay so there’s an expanse of green? Green with native trees perhaps.
The palms aren’t part of this project, they’re already planted.
The palms won’t be there much longer. The city has fired all their educated arborists. Those who are left trim them to that odd pineapple shape while the fronds are still green and alive. A fusarium-type wilt then infects the palm and it slowly dies. At least 3 have died since the last trimming – that’s what killed the dead palms around Justin Herman Plaza.
8 Washington Street is a very controversial project.
The present proposal is the 4th attempt to change the Golden Gateway Swim & Tennis Club from a recreational facility into part condominiums and part recreational.
The reason that the use of the site is still recreational is that the San Francisco Redevelopment Agency took control of the area in the 1960’s, used Federal Funds to relocate business and residents and with 5 developers bidding, chose the Perini Corp of Boston to develop the Golden Gateway area. Perini won the rights to build the Alcoa Office Building (25 stories), the Golden Gateway Center (1,200+ rental apartments) and the Golden Gateway Commons (mixed use with 3 blocks of office & retail and 155 condominiums).
One of the reasons that Perini was accepted by the Redevelopment Agency is that Perini proposed to build a private 2 acre park (Sydney Walton Park) and build the Golden Gateway Swim & Tennis Club (Club) that was made available to the tenants at the GG Center and GG Commons. This helped create the neighborhood with both office and residential uses and today is the most successful project the SF Redevelopment Agency has completed.
Perini paid the Redevelopment Agency market rate land cost for the rights to build the Alcoa Building, the GG Center and GG Commons, but paid below market for the land for the Park & Recreational Club.
The neighborhood and anyone visiting has enjoyed both the Park and Club since the 1970’s.
There have been 3 previous attempts to build condominiums on the Club and reduce the size of the Club. All 3 previous attempts were turned down, first by Mayor Diane Feinstein, then Mayor Art Agnos and most recently by the Board of Supervisors.
Members of the Club have formed an organization to “Save the Club” called Friends of Golden Gateway “FOGG” with over 1,300 members. http://fogg.us/.
In December 2006,FOGG joined with the San Francisco Tennis Club, the Barbary Coast Neighborhood Association (www.thebarbarycoastnews.com) and numerous other City organizations to have the Supervisors (who voted 11-0) to require any changes in public or private recreational facilities in San Francisco to replace the recreational component with 100% of the existing recreational facilities. This action has saved the SF Tennis Club from being replaced with over 500 condominiums.
The neighborhood that enjoys using the Golden Gateway Swim and Tennis Club feels that the project that was approved by the Redevelopment Agency 30 years ago, did not call for it to change at a later date. If the recreational facility can be taken away, how soon will Sydney Walton Park have a 25 story building replacing that open space?
Get educated and make up your own mind.
Come to the July 7, 2011 – Planning Commission (noon start) Presentation of the Asian Neighborhood Design (AND) and Neighborhood Coalition Vision Plan for the Northeast Embarcadero as the Community Plan for the North Waterfront as requested by Supervisor President David Chu, before the Planning Department and the Port was to approve the now 3rd vision of 8 Washington Street by Waterfront Partners.
Also on WEDNESDAY, JULY 13, 2011. The law suit filed by Susan Brandt-Hawley will be heard for the Coalition Lawsuit before Superior Court Judge Ernest H. Goldsmith. This law suit filed in San Francisco Superior Court vs. the City of San Francisco Planning Department and The Port Of San Francisco to stop the planning approval process of 8 Washington as there have been no Planning Department approvals of the proposed new height changes, proposed 500 car garage and many other significant changes to the neighborhood.
This suit was filed by the following neighborhood groups: Neighbors to Preserve the Waterfront, Telegraph Hill Dwellers, San Franciscans for Reasonable Growth, Golden Gateway Tenants Association, San Francisco Neighborhood Network, Barbary Coast Neighborhood Association, Russian Hill Neighbors, Middle Polk Neighborhood Association, Delores Height Improvement Club, Sunset Parkside Education Action Committee, Affordable Housing Alliance, San Francisco Tenants Union and other San Francisco neighborhood associations. It is also supported by The Sierra Club.
You are invited to attend this hear on July 13th at 9:30 AM, Dept. 613 Superior Court at City Hall.
You might find that many of your neighbors want to continue to have the existing Golden Gateway Swim & Tennis Club, with its 9 outdoor tennis courts, 2 heated swimming pools available in the future.
Frederick
@Frederick – all we need to know is that the Telegraph Hill Dwellers want to kill the project, thus any sane person would want the project to be completed.
If the THD didn’t oppose everything, I might consider “educating myself” – since they do oppose everything, I oppose everything that they oppose.
“If the THD didn’t oppose everything, I might consider “educating myself” – since they do oppose everything, I oppose everything that they oppose.”
Sounds kind of sad if the THD’s stance on an issue prevents you from educating yourself. Maybe the THD has a greater impact on people’s intellectual development than it deserves.
Yeah, those palms have been there since the mid 90s. In general, they’ve been part of the SF landscape for more than 100 years, and they’re not going anywhere. It’s weird that people say they don’t do well, just because they’re not native. THey do incredibly well — just look at some of the old Victorians, or the ones in from the Conservatory of Flowers that are really old. Same goes for DOlores Street’s miles of old palms. They all look super healthy. If being non-native were a criterion for planting things, then LA and San Diego would have no palm trees either, and SF would have nothing but scrub brush. It’s a lame argument. If things are well adapted and non-invasive, then plant them.