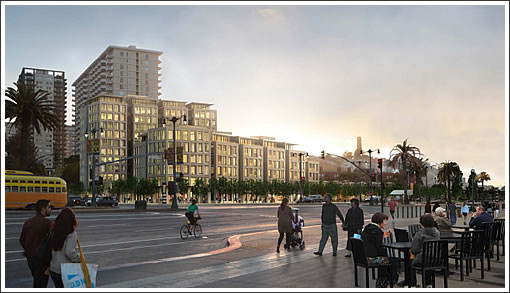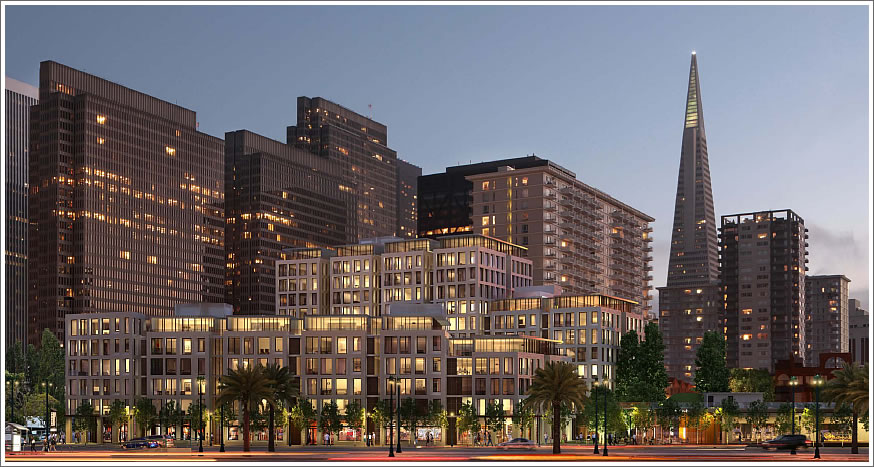
San Francisco Waterfront Partner’s 8 Washington Street project website has been updated with their revised proposal and renderings in response to the Planning Department’s Northeast Embarcadero Study which has been recommended to the Port for adoption.
The revised proposal still yields 165 units, but the proposed building heights along the Embarcadero have been reduced while those along Drumm have been raised.
And yes, the SOM renderings for what is currently SWL 351 and the Golden Gateway Tennis & Swim Club have been refined and include 81,500 square feet of recreation and open space, an overall increase of 4% but a 31% decrease in private club square footage.
∙ 8 Washington: The City’s Plan Which Nobody Seems To Love [SocketSite]

Wow, I almost prefer the vacant lot.
Fantastic looking stuff. If only we could build stuff like this NOW in all of the other activity-draining lots and underused spaces along the Embarcadero.
Beautiful design. Provides the edge so sorely lacking on the Embarcadero today. Steps up nicely to the tall towers behind. Steps down to the lower buildings to the north. Meets all the criteria set out by the Planning Department. Its time to do this!
well done. Much better than the existing parking lot.
I’m in the great design and built it now camp. Works really well with the Embarcadero Center buildings and I would love to see more upscale street level retail, restaurants with OUTDOOR seating and open space along this stretch of the Embarcadero.
Approve it now!
Much better. Approve and move on.
one word…noisy
Staggering the height is a great idea. I hope this moves forward very quickly.
This is cool – sad that it’ll look so dated when they finally build it in 30 years.
Well executed design. Steps down nicely to the street/ waterfront. Engages the pedestrian at the street level. Provides a nice counter balance to the Corbusian (sp) slabs in the background. Excellent use of roof top and open space. Let’s get it done!
Why are we basing our design preferences on the view from a boat out in the bay?
I bet some of the residents of the towers behind wish they hadn’t complained about the less staggered and shorter version. (Note: that’s not a defense of that version)
No doubt the “great design..build it now comments” were posted by the developer!
I’m not the developer, but I really like the design. I am a member of the Bay Club/GG Tennis Club so I am giving up some tennis court usage. I hope to see this built soon.
Build it.
“Why are we basing our design preferences on the view from a boat out in the bay?”
One measure of desgn/ planning sophistication is the abilty to create structures which add beauty to the skyline AND pedestrian space (public realm). Vancouver has embraced this idea with impressive results. SF seem to have trouble at both the skyline and pedestrian scales. I’m actually a little worried that the increasing competence at the skyline scale will push the city toward the terrible results achieved in the new portion of Shanghai. Incredibly beautiful sky line vista when viewed from across the river, but a bleak, windswept experience as you walk among the bulidings.
“No doubt the “great design..build it now comments” were posted by the developer!”
I like the plan and I’m not connected to the developer. I’m just an everyday schmo sitting in a cube like everyone else. I’m just hoping that I’ll see SF change into a beautiful city before I kick the bucket.
Vancouver has embraced this idea with impressive results.
And done so with very tall buildings right up to where the buildings stop and public/open space take over, no?
When you’re at ground level, the primary way in which the pedestrian/public experience is enhanced isn’t by regulating the height of the buildings fronting the bay. I’m all for open space, closing off roadways, opening cafes, parks, etc. I just think it’s silly to fight for reduced height as a significant contribution to the goal of building a good waterfront.
Not connected with the developer but this should get to go ahead unless anyone else is willing to step up with a plan and the required capital to develop. The current parking lot is not the solution.
The design is an improvement on earlier design, the stepped feature helps integrate the design and overall it’s less blocky that most of the recent proposals for the waterfront and Mission Bay.
A good looking, thoughtful and sensitive design, with a sharp pointy political view:
“This project increases public areas by over 1700% and reduces private areas by 31%. Dear SF: decide what you want.”
Oh, and am I now required to say I’m not affiliated with the developer cause I made a positive comment? I’m always confused with how to handle the schoolyard taunts on SS.
[Editor’s Note: No need to be confused, do as we do and simply ignore any taunts.]
This is an excellent example of how the process is supposed to work. Earlier versions of the project were far less appropriate for the site. What is discouraging is that instead of realizing success has been achieved and building a well designed project, a resolute and vocal minority will continue to oppose and delay the project until it is abandoned or economically not feasible. SF will end up with another $30,000,000 parking lot.
Lets hope not. I have no connection to the developer either – am just a citizen with an open mind who can look at the proposal and render an opinion. And this looks great. Let us hope that the powers that be do not cave in to a very few who want no change anywhere anytime. This is obviously a great design solution!
Man I hope that the Telegraph Hill Dwellers don’t get this project killed too. I am surprised that they haven’t gotten the parking lot declared a historical monument yet.