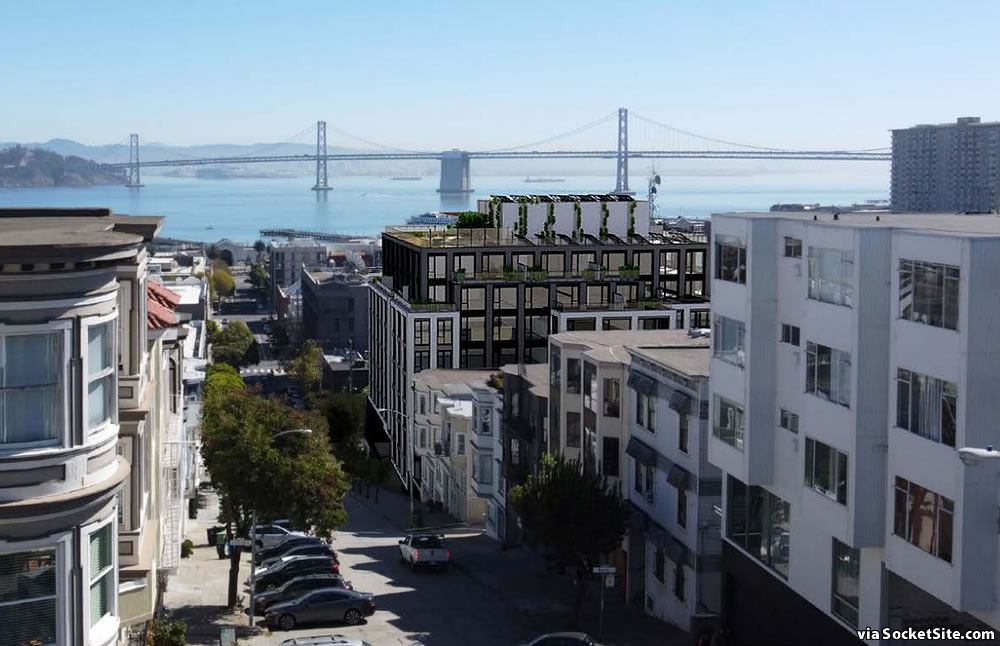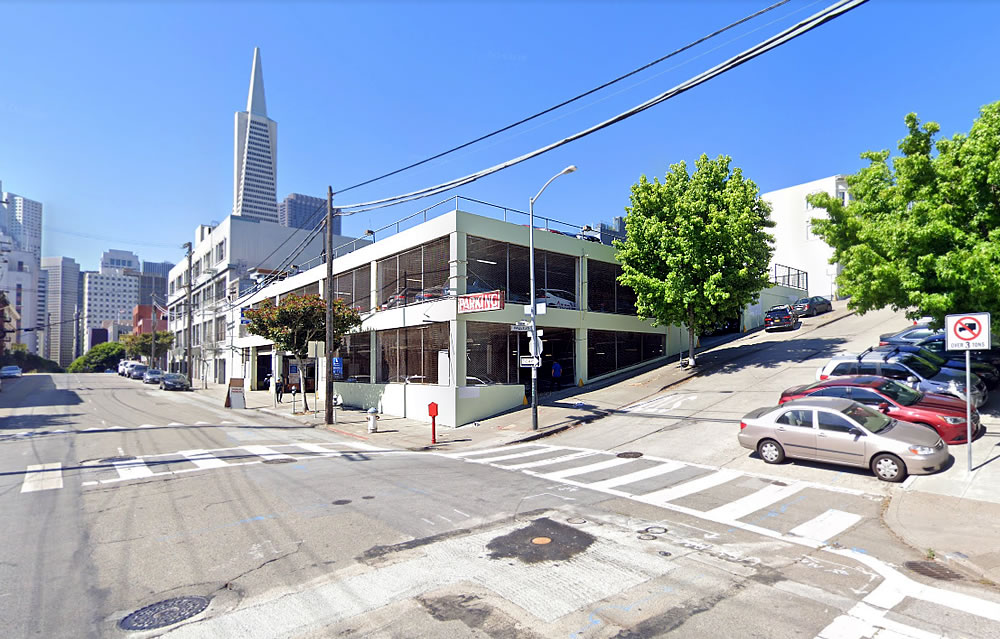The refined plans for a supersized, 10-story building to rise up to 94 feet in height, or 108 feet in height when accounting for a 14-foot-tall mechanical penthouse and “terrace lobby,” upon the parking garage parcel at 955 Sansome Street, at the base of Telegraph Hill, will be presented to San Francisco’s Architectural Review Committee next week, as newly rendered below.
As refined by Handel Architects, the proposed building would still yield 57 residential units, with 4 one-bedroom units and 53 twos; 2,600 square feet of ground floor retail space fronting Sansome; rooftop terraces with panoramic Bay Bridge views for (the new) residents; and off-street parking for 39 cars, 29 of which would be for residents, with 2 car share spaces and a storage room for 57 bikes, leveraging San Francisco’s HOME-SF program to build above the site’s current height limit of 84 feet and more than double the density limit of 24 units for the parcel as zoned.
Keep in mind that the preliminary plans for a 7-story building on the site had elicited “questions and concerns” from multiple “individuals within the immediate neighborhood as well as community groups” as to the proposed development’s height and its impact on the “light and air” to “adjacent sites.” And while an additional, roughly 10-foot setback to the 10th floor of the proposed development has been incorporated into the refined plans for the site as rendered above, “to reduced the visual impact [of the development] when viewed from neighboring structures and allow for additional light and air,” the overall height and density of the proposed development hasn’t changed and Planning has received “significant opposition to the proposed [10-story] project’s height, resulting shading, and HOME-SF eligibility.”
We’ll keep you posted and plugged-in.



Only in SF would 10-story and “supersized” appear in the same sentence.
And in the downtown of the second densest city in the United States.
*More than double the density limit as zoned.” This is one reason I’m bullish on SF. The YIMBY’s are winning. Everyone knows the CEQA abuse playbook and is sick of it. Boomers are starting to cycle out, shall we say. The California HCD is going after SF in a big way to enforce construction. Single family zoning has been banned. These 6-10 story buildings are going to be popping up everywhere.
What’s crazy and sad is that the template is already there and we steered away from it. There are a smattering of beautiful 6-8 story apartment buildings that were built in the 1920s immediately adjacent to single family homes. I think the wave of highrises on Russian and Nob Hill in the ’70s played a large part in the backlash.
The California state HCD review of this city’s broken “discretionary review” process cannot come fast enough. Projects like this are so simple, yet take years to even get through planning, and every tactic in the book including “shading”, “air”, and “light” are used incessently, and more often than not, in bad faith.
All the obstructionists in this city will look back fondly on these times after the state steps in… reasonable community input is possible and necessary, but the endless pearl clutching over every project in this city is rarely reasonable.
So let’s make sure st Francis woods changes too. And west portal where single story banks and parking lots proliferate. Alongside those strip malls like lakeshore where the L taraval up sloat can solve some of these issues or sunset Blvd where the auto bandwidth should allow for infill and transit solutions but green bioswales take precedent when they cannot see the infill density between the trees… 😉 all for this project looks good but definitely amp the F-line to the presidio and Chrissy field and turned south to geary….
This is exactly right. I got flak on another thread for suggesting that the commercial corridors are our best shot to increase density. It’s more of a pure business transaction. Demolishing homes is a lot messier. Nearly every single story bank or restaurants on a strip like West Portal, or Divis, or Polk, should be 6+ stories.
Divis and Polk are at least zoned for 65 feet, so 5-6 stories is an option, and with state bonus could be more. West Portal is zoned at 26 feet! So you are permitted 1 story of residential over the commercial. Even with the state density bonus, you only get another 1/2 story? The zoning at 26 feet for a lot of corridors is ridiculous, best West Portal, with a subway stop, is by far the worst.
Wow, great point. Didn’t realize that. I imagine “commercial corridor height minimums” could become a talking point in a few years. Should be 65’ everywhere. Think of the boon to the merchants if there were thousands of new residents on West Portal. Small business success is how you get everyone on board.
This right here is a great example of the myriad of problems facing streamlining the permit process. This project is just now going in front of the Architectural review committee. Because this 1950s garage is in a historic district it needs to go in front of this committee. Which they probably waited months to get on schedule, and then they will make a few tweaks, take some time to publish them, those tweaks will need to get incorporated, re submitted and then they need to get in line to get them reviewed at the actual Historic recourse Commission which also I’m sure has months of back log (they meet twice a month).
+1000
Not to mention all the additional potential for endless meetings, public comments, appeals, etc.
All to replace a concrete parking garage with housing.
There are empty storefronts EVERYWHERE around this site. Busvans for dollars a block away has been empty for YEARS. You don’t have to go above the 8 story limit. And 14 foot penthouse for equipment? This is a crime.
Screens often will reduce in height during the design when mechanical equipment is figured out. Often ends up either 10 ft or 15ft depending on the system.
A crime?
Modify the rules of SB9 and apply them to all residential projects. No subjective standard that can effect unit count. Allow city’s to request minor modulation of the exteriors and changes to the material. No neighborhood input. Cities must have a 3rd party plan check option if sponsors requests it.
Still waiting for an SB9 thread on Socketsite. Will the current law have any effect in the City, or are the lots just not structured in order to take advantage of it? Min lot size eligible to be split is 2,400 sq.ft., so it would seem that opportunities abound… Any comments from our local builders and/or RE brokers/sometime investors?
South San Francisco building department guarantee comments in 2 weeks for large projects thought 3rd party plan check. San Francisco building department wait time is about 5 months to get comments on a site permit and that’s only 1 of about 9 departments that need to review it and then you have to go through the exact same process all over again for the actual permit. Simultaneously you have about 5 separate permits through PUC, health, fire……. that
are pit falls that can stop the process if you are not on top of it. All this is a huge opportunity to easily increase efficiency if the will is there to do it.
This is true, but no mayor in at least the last several decades has ever really dug in and made efficiency a priority. There has been lots of talk, but nothing has really changed.
That’s due to tightrope walking of politicians feeding from both sides of the trough…. We have plenty of wolfs in sheeps clothing that say A and do B… that’s what elevated them to higher office… it’s a norm unfortunately…not many have planks sturdy enough to walk let alone jump on.
“Architectural review”? What a joke. It’s just as ugly as every other piece of crap built in recent years so of course it will get approved.
So refreshing to see other YIMBYs here. The Bay constantly feels like the global headquarters of NIMBYism so this feels amazing. Thank you, people!