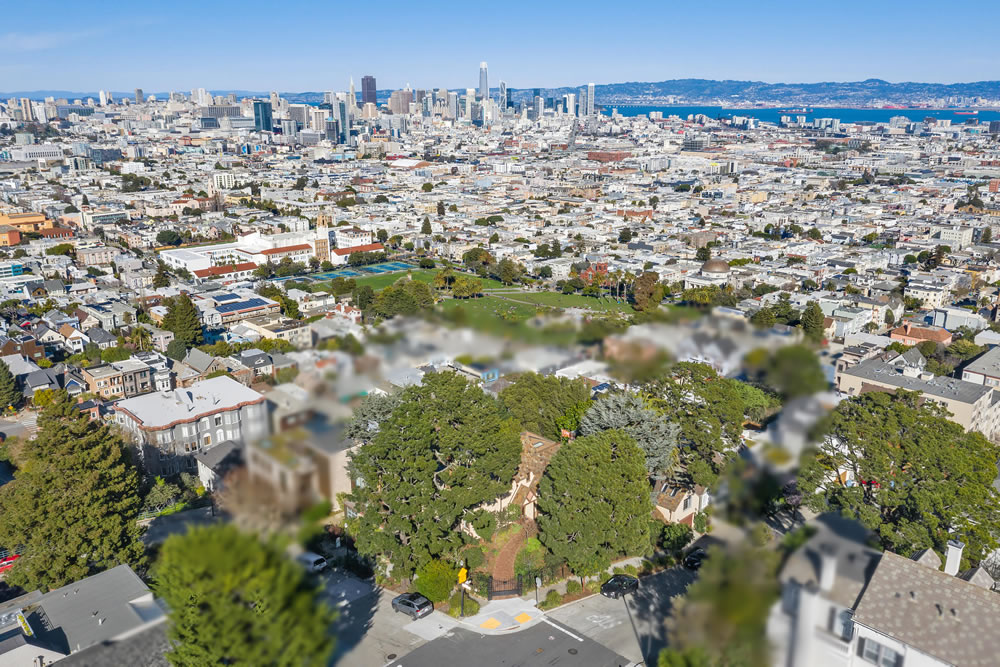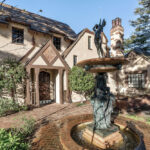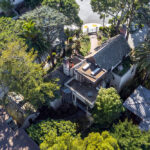As we outlined this past June:
The storied Liberty Hill home at 3690 21st Street, which sits on a nearly 6,000-square-foot, camouflaged corner lot and was built as a party/guest house for San Francisco Mayor James “Sunny Jim” Rolph in 1930, was purchased by Frederick Roeber, who was a graduate of the California Institute of Technology (Caltech), a Caltech staff scientist and a named inventor on a number of Google’s search engine patents, for $4.3 million in 2008.
Roeber spent another $8 million restoring, upgrading and expanding the now 4,700-square-foot home. And yes, that’s a hidden passage though the bookcase in the new double-height library and office space (which leads to a further hidden storage room).
Deeded to Caltech after Roeber passed away last year, the home was priced at $11.85 million by Compass and listed this past April. And having been reduced to $9.985 million in mid-May, the “Mayor’s Mansion” has now been on the market for 72 days, 39 of which have been at the reduced list price.
Further reduced to $7.95 million in July and then to $6.995 million in November, with plans for redeveloping the home having been drawn, the listing for the property was subsequently withdrawn from the MLS after the home was in contract.
And while not recorded on the MLS, at least not yet, the re-sale of 3690 21st Street appears to have quietly closed escrow “off market” with a “confidential” contract price of under $5 million last month, based on the transfer taxes that were paid.




Long term i think that is a great price. It’s a unique property on every level and the location is amazing. Hats off to the buyer.
Imagine spending $8M improving a property and getting ~zero cents on the dollar
I get the point, but the person who spent the money is dead and conveyed the property to Caltech gratis, so obviously profiting or even recouping any of the investment wasn’t the goal.
Some people like watching baseball, some people like spending money. Hobbies are one of those thing.
Is it possible that this recent private transaction was not arms-length? This is one of my favorite homes.
Because socketsite is concerned with real estate and its value, people here are sometimes surprised when owners create a home they want for their own use, not that the market wants. So when they die, the heirs — an institution or person — may not get a price as high as a putatively prudent investor would expect. This does give room for flippers, but that is the nature of “home.” Houses are not, for some, the same kind of investment as an S&P index fund.
I owned and expanded the house two doors down 30 years ago, when Dolores Heights was just starting to take off. It’s hard for me to believe that the late owner spent as much as he did and ended up with almost no view, in a setting almost unparalleled for views, which from my bedroom (after renovation) were panoramic from the GGB to Mission Bay. Gotta believe the new owner will re-renovate to better realize those views.
Frankly, the quirkiness of the floor plan, the lack of bedrooms, and the placement on the lot suggest that strictly from a value basis, the new owners should scrap it and build a modern monument by a starchitect. Ain’t gonna happen, not least because of the provenance of the house.
The parcel is a good size and the landscaping is pretty; also, the exterior of the home has good historic charm. But, I cannot fathom how the owner allegedly spent $8 million, or even $1 million, restoring and remodeling the house to end up with such a bizarre and unlivable interior layout, fairly cheap-looking modern improvements, and no good views. This home sold at a steeply discounted price for a good reason.
The former owner was a very rich person who built the house that he wanted to live in. He did not build it for anyone else.
My comment was about the livability of the home. It is one thing to have a quirky interior, but it is quite another to build something that is bizarre and nonfunctional. And, no one is questioning the former owner’s right to build whatever sort of interior he wishes for his own property, rather they are questioning the wisdom of doing so, even setting aside the issue of resale value. I cannot imagine even if someone wanted such an ugly and unworkable floorpan could have possibly cost $8 million, even if the end product was the intended result. It seems like a huge waste of time and money.
He built the house that he wanted, not the house that you wanted.
San Francisco is so obsessed with itself it becomes a cliche.
It isn’t a loss to CalTech, but a 100% windfall, minus whatever it cost them to carry the place for five or six months. The list price was ridiculous and probably scared away folks who might have bid it up had it been realistically marketed, starting at $5 million dollars.
Any details about the plans for redeveloping the home?
And that $8 million renovation by the prior owner. Could that have been exagerrated or just marketing? Was there documentation of the cost?
Wasn’t a loss for the contractor or realtors either. From the last listing: “property underwent a 5-year $8,000,000 expansion and renovation (expenditure confirmed by contractor)”…
From the April 2011 Noe Valley Voice:
Who are the current owners of the Noe Valley landmark on the corner of Sanchez and 21st, the house Mayor “Sunny Jim” Rolph built for his mistress back in 1930?
That would be Frederick Roeber and his wife Gina Sanfilippo. According to San Francisco real estate records, the couple purchased the Tudor-style home from its longtime owners, the Salaman family, in August 2008 for $4.3 million. Curiously, this landmark house was built without a kitchen.
Roeber, who is now in the process of restoring the crumbling house and who had commissioned a historical study of the building, says, “Legend has it that since this was the house of the mayor’s well-tended mistress, she had no need of a kitchen.”
“When we originally purchased [the house], we intended to just put in a big kitchen, make some minor changes inside, and move in by the end of the year,” says Roeber. “However, as our contractors began looking more closely, we discovered myriad problems that had built up over the years: dry rot, live bugs, failing foundation, unsupported loads, a leaking roof, and more. It became clear that to save the house we’d have to pretty much rebuild it.”
There is a “grand hall” on the second floor with a fantastic view and leather flooring, where parties and receptions were held. Roeber promises he will be preserving that room, which has a large fireplace made of Hetch Hetchy stone. “Unfortunately, the mortar is of lesser repute, and hasn’t aged well, [but] we have found a way to keep the stonework in place and looking right, while keeping these historic stones from crashing into the bedroom below, when the Big One hits.”
The kitchen is a major undertaking. “After the main house was built, they built a carriage house (in 1934, I think), tangent to the main house. The previous owners used it as a family room, and we’re turning it into a big kitchen,” says Roeber. “We opened up its attic space, and we’re using reclaimed timbers to build a ceiling that echoes the grand hall above.”
Roeber and his wife moved to the city about 10 years ago and currently reside on Chenery in the Fairmount neighborhood. They expect to be moving into the house after the restoration is complete, sometime “this autumn.”
As some of you techies out there might know, Roeber, a physicist and software writer, was one of the founding fathers of the World Wide Web, with past affiliations that included Caltech, CERN, Netscape, and Google. “I don’t think much that I wrote still survives. My actual documents were hosted on machines that are now long dead,” says Roeber. As for his status as a founding father, he says modestly, “I like to think that I helped kick the can down the road a bit.”
I looked at this house when it was for sale in 2008 and there was most definitely a full kitchen. Perhaps it was not there when the house was built, but the house had a kitchen when it sold in 2008, so I don’t know what that is all about.
Gotta set the record straight: this was never Mayor “Sunny Jim” Rolph’s house. It’s possible he owned the undeveloped property for about a month in 1927, but it was then transferred to his son, James Rolph III, who owned it under his own name and that of his business interests until 1933. He and his wife lived in it for only about 2 years (1931,when the house was completed, to 1933, when it was sold), which precludes Sunny Jim or his mistress(es) ever living there.
Mayor Rolph’s residential addresses never line up with this house, it was occupied by his son during the time it was under Rolph ownership, and he died 3 years after it was built (in 1934), most of which time he spent in the Executive Mansion in Sacramento as Governor. He did maintain an SF residence, but it was at 288 San Jose Ave.
There are so many recent articles online perpetuating the Rolph associations, mistress rumors, etc., but they are wildly erroneous. Basic city directory and sales ledger research blows it all out of the water. Sorry guys.
I think we’re narrowing it down to the truth: the original story – which is linked (above) under the claim of it being built in 1930 – claimed it was built in 1908(!!) and while it’s often useful to link to prior stories, it’s problematic when it allows to errant info to keep on misinforming. AHEM.