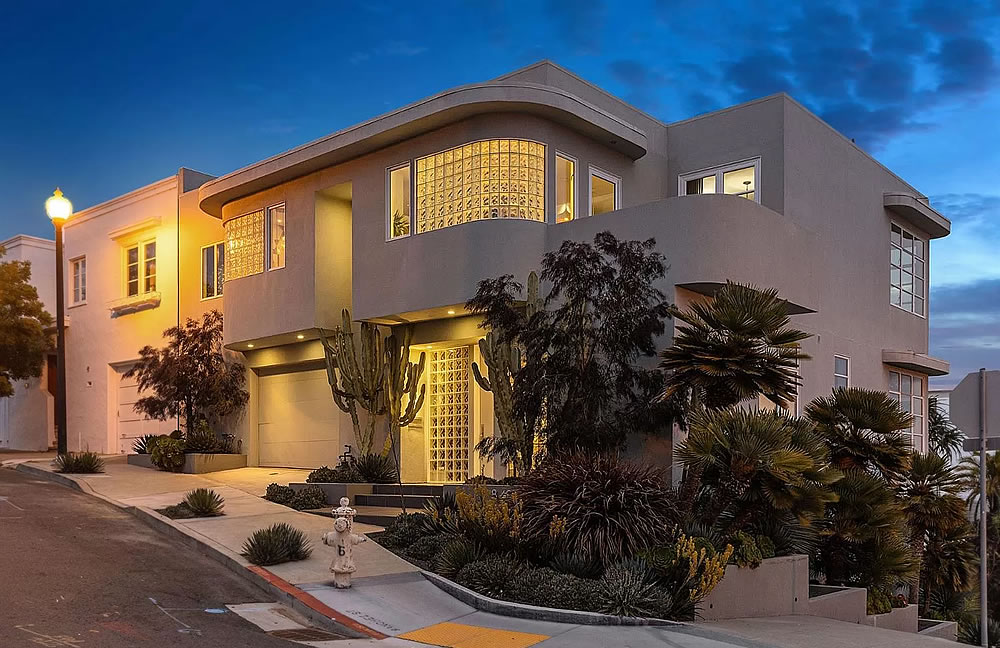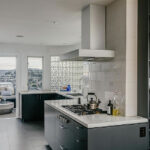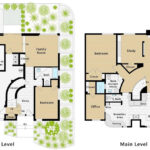Purchased for $4.1 million in November of 2015, the “architecturally significant” Streamline Moderne home on a prominent corner lot at 849 Sanchez Street, atop “Liberty Heights,” returned to the market priced at $5.195 million this past February, a sale at which would have represented total appreciation of 26.7 percent for the property over the past five years or roughly 4.6 percent per year.
Recently remodeled with high-end finishes, “emphasizing [its] open living spaces” while “creating intimate areas,” the 3-bedroom, 2,925 square-foot-home features expansive corner windows, “expansive views and wonderful natural light,” new custom built-ins, and a rather spectacular terrace off the kitchen and dining room, rear garden/patio, and one-car garage.
And having been reduced to $4.695 million in May, the sale of 849 Sanchez Street has just closed escrow with a contract price of $4.3 million, representing total appreciation of just 4.9 percent since the fourth quarter of 2015, not accounting for the cost/value of the recent upgrades.
The widely misunderstood, but frequently quoted, index for “San Francisco” single-family home values was up 53.3 percent over the same period of time.






And the “architecturally significant” description appeared in the sales literature? I would take that as an encouraging sign (that such a thing has value), but for the sinking feeling that many would apply it to…oh ~300,000 buildings in SF, if it would move them faster.
Congratulations to the buyer!
A beautifully upgraded house- Unmentioned in its description is the distinctive metal stair railing, reflecting the “streamline” design theme. We were impressed on our walkthrough during the 2015 open house, not always the case with remodeled homes…..
I’ll armchair architect from a floor plan only and suggest that the outdoor terrace should be enclosed as a sunroom / the dining room. Still get the great views, but temperature controlled rather than needing a jacket. Also, widens the kitchen area and makes the whole thing more spacious. The kitchen looks cramped.
I actually prefer a smaller, efficient kitchen. People’s needs are different, but I don’t have a need to make the kitchen the de facto “lounge” in my home.
I’m struck that apparently to get to the primary bedroom from the main living areas (including kitchen) you walk down a flight a stairs and through both the entry hall and the family room. Seems very off-putting to me.
Short cut: go downstairs through garage.
The house has led a quiet life: no newspaper mentions, save a for short story about the CD work of Mr. and Mrs Wallace, and then a few birth notices (seems they kept busy during the war…and afterward ?)
Translation: no decades long sales history…we’ll just have to use our imaginations.
This home has traded I think five times that I can think of, with a couple of on and off market attempts that did not result in a sale. It’s a really cool, unique house. Don’t know why the newspapers never ran with it.
It may be the choice of papers in the data base, tho that doesn’t seem a very satisfactory explanation since the Examiner is, I believe, indexed, and they had charge of the Sunday RE section…which is where it would have appeared.(Not to mention all those pre-SFNA years.) Oh well…
I thought at first it might actually be new(ish) construction, but, no: it seems to indeed be c. 1940.