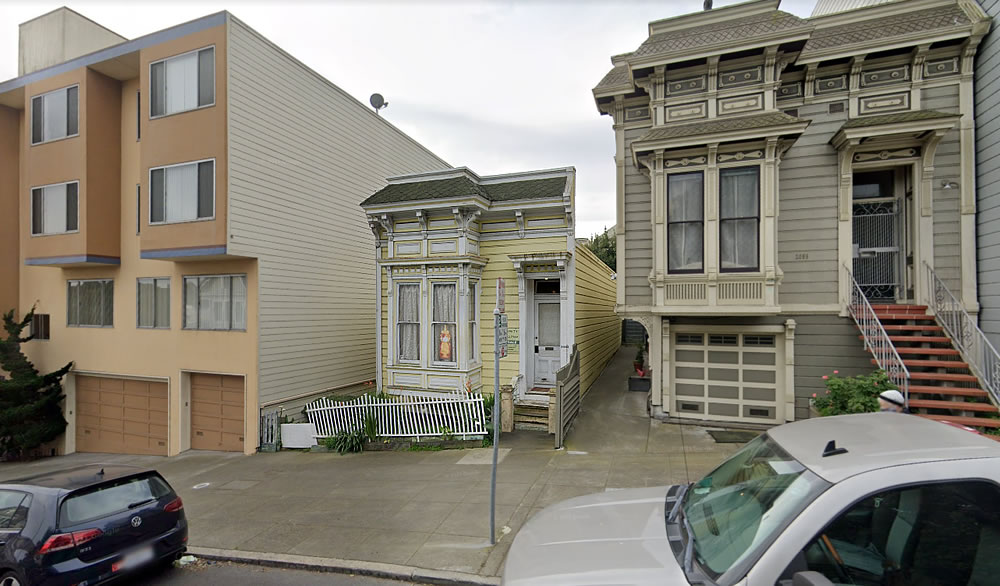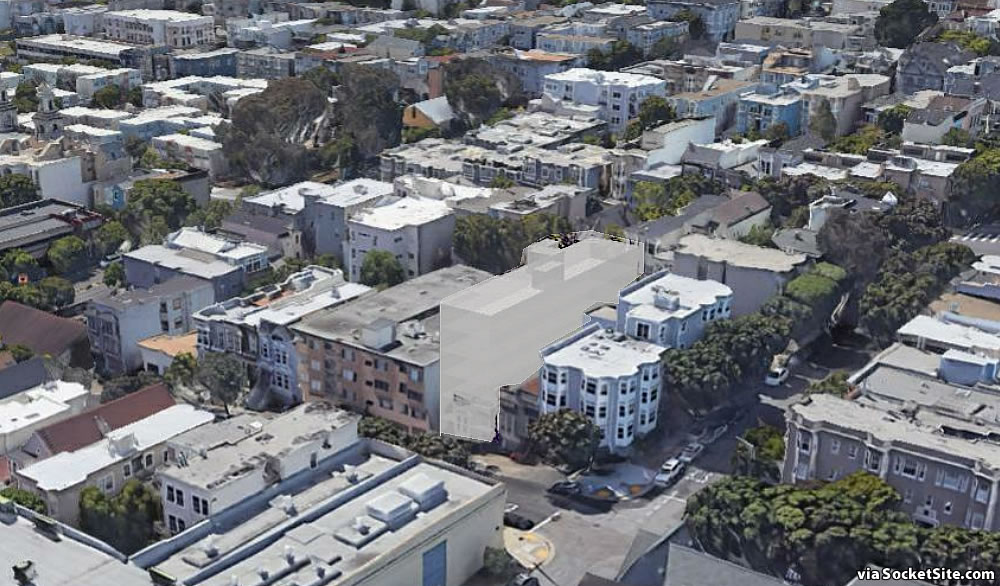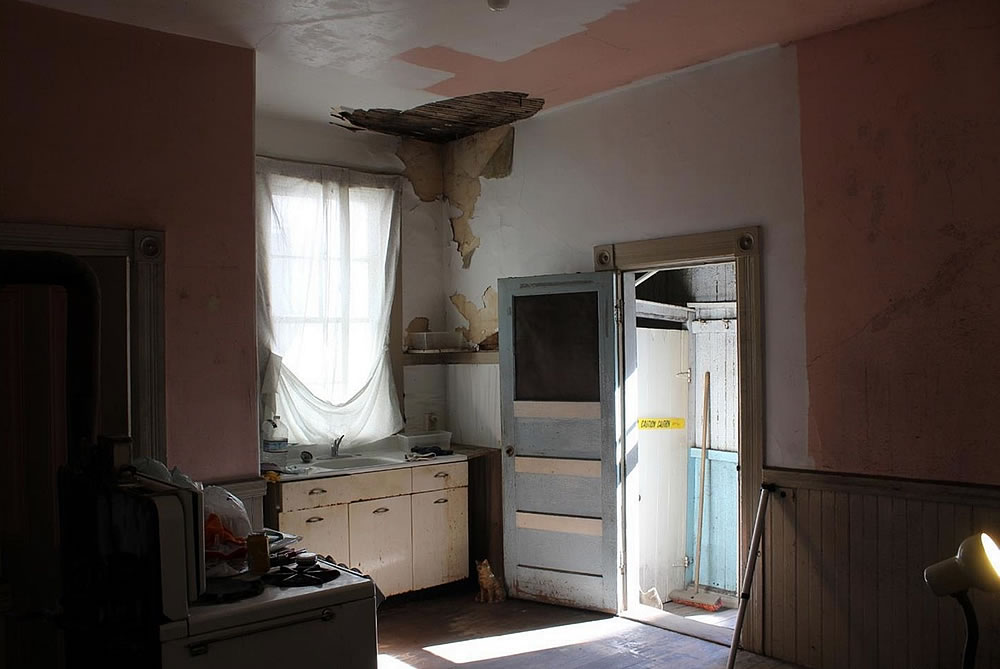Purchased for $1.35 million this past March, plans to raze the 1,045-square-foot, single-family home which sits on a 3,436-square-foot lot at 2083 Ellis Street are in the works. And as envisioned and roughly massed below, a six-story building could rise up to 66 feet in height upon the site, with a mix of 9 two-bedroom and 2 three-bedroom condos within if the project is approved as proposed.
A requested Density Bonus would allow the development to rise above the site’s existing 40-foot limit as zoned, which would require one of the units to be sold at a below market rate (BMR).
And while the existing home’s façade is relatively well preserved, its interior is not, but that’s not to say the project won’t be challenged.



Poor little, neglected house looks so out of place, especially with the 80’s stucco monolith towering over it. I hope they donate the front facade to any preservationist that wants it and are approved to build more housing and make use of the large lot.
… or cover that facade in gold leaf and paste it onto the top floor of the new building in some sort of Situationist salute to the San Francisco aesthetic.
I f-ing love it! (Are we allowed to curse on SocketSite?)
I’ve always wanted to see more of that. It’s not like we don’t do that already with garage boxes add under/in front of Victorians.
Or cover it with stucco and paint dollar signs all over it.
As a former resident of the stucco monolith (specifically the third floor corner 1BR visible in the picture) I can attest that 2065 Ellis really ruins the block; but there is also a PG&E substation across the street that is only marginally less ugly, and a new box of condos on the opposite corner of the block that is actually more hideous than 2065.
This block of Ellis is toast; but it’s also true that it preserves some old Fillmore district beauties that are in between the blandness of Anza Vista to the west and the redeveloped Western Addition stuff to the east. Doesn’t justify saving this one structure of course, SF needs the density.
I don’t see how any of these skinny tall buildings will actually be built. Two staircases and an elevator eat up 25% of the floor plate. Three stories and six units is much more realistic cost-wise.
Of course the owner should be able to demolish the existing house.
I am going to speculate that the path of least resistance for delivering a decent enough return on a lot like this would be to flip it as a single family house with a greatly expanded floor area. If the developer is considering building one of these “skinny tall buildings” with a lot more units on a lot like this then at the very least it has to pencil out and be worth more than the opportunity cost of forgoing the return on flipping it as a SFH. Either that, or they are just experimenting and can always fall back on flipping it as plan B.
What a shame to plan to destroy an original, rather pretty Victorian. Other cities cherish their heritage. Density is an issue but not in this area – it’s the S and W parts of the city that need making more urban.
Would be nice if these houses could be carted over to replace some generic Sunset boxes. Win-win.
the “Sunset boxes” are historic
Why can’t the developer be required to relocate the existing historical structure to a new lot? It would be an easy “lift” compared to some house moves I have seen.
Why should the developer be required to relocate the building? Just because it’s old doesn’t make it historical. And who would want a shanty on their lot, regardless of the quality of its facade?
Actually, being old does mean it is historical: his·tor·i·cal (/hiˈstôrək(ə)l/), adjective: of or concerning history; concerning past events; belonging to the past, not the present (Oxford dictionary).
I hope the Victorian façade is required to be maintained and a full demo permit denied. We need more housing for sure, but it is a difficult pill to destroy a gorgeous old Victorian that deserves to be preserved in form somehow. These buildings are a part of our core identity as a city.
Here’s what I find curious though, why is it OK for the property owner to allow a gorgeous old Victorian to fall into disrepair, for years, making it unsightly and possibly ruining it, and no one says anything about it? But, after all those years of neglect, the time comes to replace it with something new and everyone is up in arms? Why not insist, if that’s what we’re doing, that the property owner keep the historic, beautiful house, up?
I am all for keeping SF charming. I love the old buildings and facades, but if we’re imposing the responsibility of saving the old, shouldn’t that be the original owner of the property? And if they can’t, a historical society or the city should step in with funding, otherwise let the new owners do as they wish.
It’s not curious at all. As you are well aware, few outside of developers, flippers, real estate agents and other hangers-on in the real estate “game” are ok with owners allowing gorgeous old Victorians to fall into disrepair for years, making them unsightly and ruining them. This happens due to maximalist conceptions of private property rights and greed.
So owners will go right on not keeping historic, beautiful homes maintained because they know that once the home is unsightly and ruined, they can sell it to a developer or flipper who will build a completely different structure which will be worth more, and therefore more lucrative to the current owner who sells, and the new owner will trot out the the tired observation that the existing building is ruined or neglected in order to justify demolishing the existing home.
And when residents who have longstanding ties to The City say something about it, the owner who deliberately left the home to fall into disrepair for years can respond to their complaints with some troll about how a historical society or the city should step in with funding, therefore rewarding the greed of the property owner who really only cares about profit maximization regardless.
At the risk of seeming an apologist, or marring such a beautifully simple – albeit simplistic – narrative, we really know nothing about how this house was “allowed” to deteriorate: financial and (for older residents who more than a few times are the owners of blighted properties) physical limitations often defer maintenance; admittedly it’s curious to have the outside seemingly well kept while the inside isn’t , but who knows what the story is ?? A leaky roof and a wet winter can trash a house very quickly.
My chiding now over, I concur with your general point; and it’s particularly egregious when the owner is a public agency.
“… it’s curious to have the outside seemingly well kept while the inside isn’t”
This sometimes happens when there’s a benefactor interested in keeping the street looking good, but doesn’t care about the interior. On my street there’s a little old lady living in a run down house. She has neither the funds nor the physical stamina to improve the property. When a developer built two brand new houses next to her, they paid to have her house painted, landscaped the front yard, and erected a nice new picket fence. It looked nice long enough to sell the new spec homes but is now deteriorating again. I’m quite sure that once my elderly neighbor moves out, her house will be razed and replaced with something new.
Wow, that’s a theory. So owners of historic houses are in cahoots with the “hangers-on” to let houses deteriorate because that adds value.
If the developers, the flippers and the real estate agents are the “hangers-on” in the real estate game; who are the players that aren’t hangers on?
Also you should check out the linked website it’s right up your alley
While the exception and not the rule, there is evidence to support said theory and (subsequently successful) approach.
No. That’s not how that was. They bought in 2007 when it was already a tear down. Taking 2 years to get to the board of supervisors is pretty normal, but when they get it they somehow think the process was fast.
While purchased as a “tear down,” the building wasn’t structurally unsound at the close of escrow.
Well I said this on the SocketSite thread at the time, 12 years ago:
“If anyone needs me to testify to shape of this place in ’07 I am happy to do it. It was a teardown then. Plus, I don’t think that facade was original, nor the shady bridge you take to get in the house. If the city wanted this place maintained they should have maintained the original street level.”
This house belonged to my family since the 1950s. I can’t believe some of the truly idiotic comments here.
The house was “allowed” to fall into disrepair because of poverty and illness pure and simple.
I hope some of you would be conspiracy theorists took note of that comment and learned something. ^
Incorrect. Properties continue to get run down because of Proposition 13 + family dynamics.
Argh. The proposed building is massive for the neighborhood. Are they allowed to build so big?
Pre-Application Meeting at building address THIS Tuesday Dec 14th at 6pm