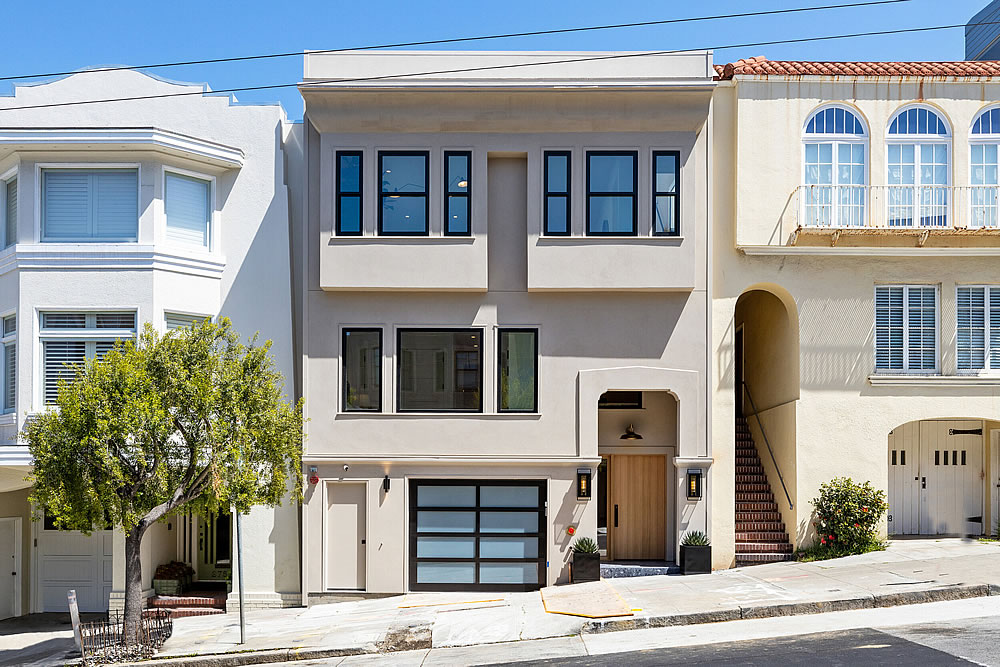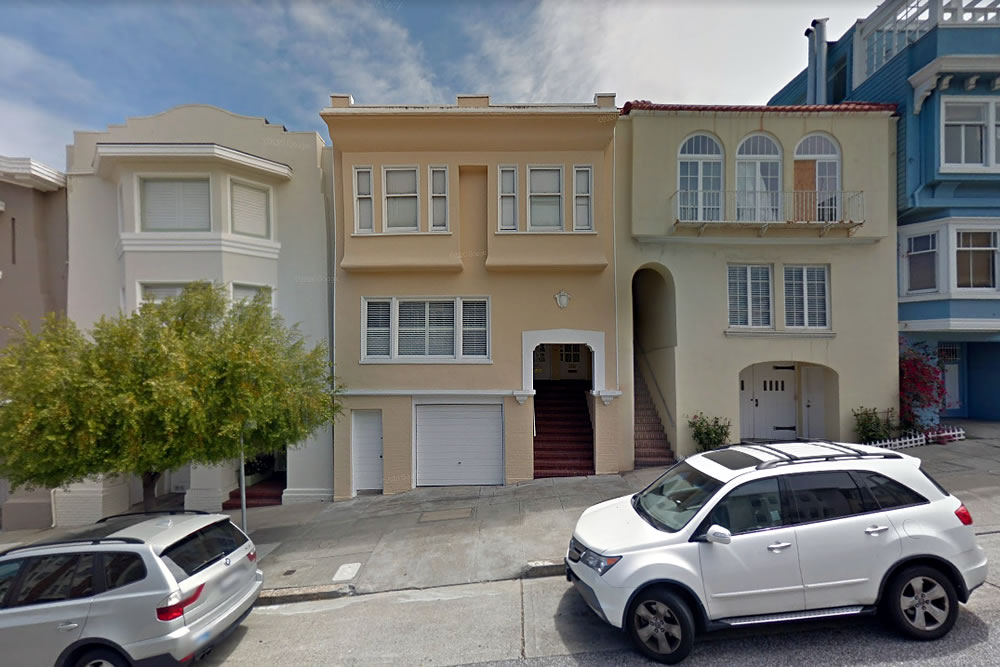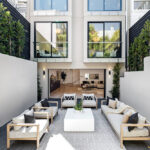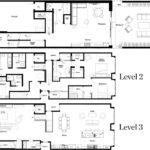Purchased as a 3,260-square-foot, two-unit building for $3.2 million in June of 2017, plans to remodel 2742-2744 Baker Street were approved in early 2018.
As approved and subsequently permitted, the building’s second story was to be split 60/40 between the two units, with what was a storage area on the building’s first floor to be remodeled and allocated to a 1,610-square-foot unit and the top floor allocated to a 2,503-square-foot unit number two (versus 1,423 square feet and 1,826 square feet as purchased, respectively).
And having returned to the market listed as a four-bedroom, single-family home for $8.995 million two months ago, “every inch of [which was] intentionally designed with no detail spared,” with “a grand multi-purpose room” on the home’s ground floor (which “could be a media room/home office and or gym with a sleek kitchenette”), four en-suite bedrooms spread across the second floor and a top floor great room, “the latest creation from Adamas Builders, and Agins Interiors, [who are] renowned for their creative collaborations,” is in contract but hasn’t yet closed.
At the same time, while a complaint as to the legality of “the creation” was closed by a Building Department Inspector (DBI) last month, simply noting that “this is a remodeled 2 unit building,” albeit with what would appear to be some newly missing partitions between the two units, Planning has now sent a Notice of Complaint (NOC) to the re-developers of the building, alluding to an allegation that the building was illegally converted into a single-family home without an approved dwelling unit merger or the Planning Department’s approval.
We’ll keep you posted and plugged-in.







Planning dept issues aside, looking at the floor plan, the house has way too much open space for me. These “great rooms” seem incredibly impractical for living in.
My theory is that it’s a form of conspicuous consumption. The most space used for the least purpose. Opposite of the typical victorian layout.
If the sale goes through but the unit merger is found in violation, what then?
If Planning determines that a violation has occurred, penalties of up to $250 per day could be assessed until it’s resolved, in addition to administrative fees, and there would be a freeze on the issuance of any new building permits for the property.
I’m just curious what a resolution would look like. Could DBI force them to return this building to two independently livable spaces?
yes, absolutely
Clearly this is a TUNO, Two Units in Name Only. This should be completely illegal.
The two units share a common entrance, I imagine they will try to claim this is two units by putting doors at the stairs going up and down from the entry foyer.
The downstairs “second unit” has no bedroom, seemingly no stove (only an oven?) and is clearly not intending to be used as a second dwelling. The listing makes no mention that this is legally two units (and therefore misrepresents the property.)
I hope that the city requires them to clearly make these two units, secured from each other, and sold separately. This kind of housing elimination should be aggressively enforced.
I think it is illegal, that’s why a complaint was filed. Is it “completely” illegal? (or perhaps you feel the editor is condoning such by failing to use ‘scare quotes’ around “creative”??) I guess we’ll have to see how its’s settled.
They can’t make them be sold separately.
It appears just 2 interior doors (on level 2) are needed ‘on the plan’ to satisfy this as 2 units. They may actually already be installed. Assuming the units have seperate utilities, I don’t see any issues with planning.
This seems more like realtors creative spin on the listing description than any shady deal by the developer. Whoever buys the duplex can use both units or just one, and there are no such SF laws against living in 2 units. Seems like a flexible plan for multiple types of families, or wiser & rental unit.
Looks good great a project you can live in this as one large family home or two no problem one little wall and it will be separated into two units no problem. I think some people need to realize everyone lives differently. Some people can live in a studio that is 450 square feet others want 2,550 square feet for a family of two and two dogs. This is America and options are key. I entertain often and have a large extended family so a nice two unit building like this living TUNO makes sense.
Partitions between the units could be replaced to pass an inspection for Planning, assuming they were removed, but it doesn’t look like the elevator was supposed to service the second floor or open into both units which could be hard to explain if someone notices.
The real question is not whether it is illegal, but why has it been made illegal? Other major cities do not have these restrictions: New York, Boston, London, Paris, Barcelona, and Lisbon. Why do we always have the most ludicrous, putatively “liberal” laws?
You can also ask why we have laws about changing a single-family home into a triplex, as was fairly common back in the day. (Of course, lately the pendulums been seeing back that way, at least as far as legality is concerned.)
It’s not illegal to merge units, but you have to go through the proper planning process to do it. The issue is the developer did not submit the required merger application or pay the associated fees.
Except that the last time we tried we were quietly told by the division head that no dwelling mergers are being approved regardless of whether you meet the requirements or not. Basically he was warning us that with the housing crisis this idea exists in paperwork only and would not be approved.
And as is too often the case, you can thank bad actors for the barriers to dwelling unit mergers having been raised.
Obviously that’s not the primary cause. The city could easily prevent mergers for tenant occupied properties. It’s all a charade to maintain the appearance of mitigating a housing shortage while not doing anything of the sort.
I will (slightly) contest Socketsite’s assessment of four en-suite bedrooms spread across the second floor as it seems (somewhat) clear from the pictures that Bedroom 2 at the front of the house (over the front door) had to abandon its closet. My WAG is that it didn’t qualify as a bedroom due to fenestration issues. YMMV.
Great eye and valid contestation (that we completely missed). But it was still marketed, and could be used, as such.
$8.995mm for 4,405sf = $2.041psf for a weird layout two blocks off of Lombard with planning issues?
It’s nice, but that’s a six million dollar house at the most.
Two blocks from the Final Final!
Looking forward to the price lowered, few days on the market when sold post.
and with a garage so narrow that it will fit only the smallest of cars without ripping off the side mirrors.
Luxury cars (ie BMW, Mercedes, etc) have power closing side mirrors. 🙂
Yep, but having lived in a slim garage door’d Cow Hollow house, even with folding mirrors, the clearance was so tight as to require constant hyper-vigilance.
Back out a few thousand times and you’re inevitably letting your guard down and scraping a rear quarter panel. We ended up weeding out new car options based on their *width*.
If the floor plan is accurate Planning can be satisfied with a couple of simple moves. Seems like poor strategy on the part of the developer though-an au pair unit might actually have had market value and made the split simpler.
Matter of taste: the exterior color was much nicer before the flip; of the two choices beloved of flippers, very light floors and almost black floors, this is the better choice. But the floor plan is bizarre. This was originally built as a modest house on a standard lot. The location in Cow Hollow is not bad, but the main neighborhood convenience is the Tesla Supercharger just inside the Presidio (which these owners will not need). How can this be a $9m house? $9m buys a much nicer place on Beacon Hill, the upper east side, or the 7e arrondissement.
$9m buys a much nicer house in San Francisco, in a better location.
I think the location is A+, but my wife also jokes that the Final Final is our “2nd living room”. The new French bistro that replaced Baker St. Bistro is fantastic, and Presidio Social Club and Sessions is just inside the Lombard Gate. Chestnut and Union Streets are all within walking distance, and the 45 and 41 pick up/drop off right there as well.
That house is going to be sold to a family with multiple school age (or soon to be) kids who’s decided, at least for now, to stick out the school years in the City.
For that demo, proximity to the Final Final isn’t a bonus 🙂
For school age children, proximity to the Presidio would be a significant bonus.
The Presidio, yes. The Final Final, no.
Do you really think whoever buys this house is going to actually take a bus? Or are you thinking of the nanny?
All the charm of a waiting room, without the magazines. Not a bookshelf to be seen, which I guess are fuddy-duddy relics of the past.