Designed by Zack | De Vito and custom built for a client on the site of a former Mission District shack warehouse conversion in 2002, the modern three-bedroom, 3,210-square-foot home with a legal au pair studio on its ground floor at 3524-3526 19th Street hit the market priced at $5.995 million last November having been listed for rent at $9,950 per month in 2017, prior to which it was being (illegally) offered as a short-term rental on Airbnb (for which penalties were assessed and eventually paid).
A dramatic “Piranesi-like” staircase bridges the open and light-filled interior of the “modernist architectural masterpiece,” leading up to multiple balconies, the master suite and a rooftop deck, with an exterior staircase leading down to the rear yard and studio below.
And having been reduced to $4.950 million in January and then relisted for $4.500 million in April, the sale of 3526 19th Street has just closed escrow with a contract price of $4,432,500 or $1,381 per square foot, which was officially “within 2 percent of asking” and with only “50 days on the market” according to all industry stats and aggregate reports but $1,562,500 (26 percent) below its original list price seven months ago.
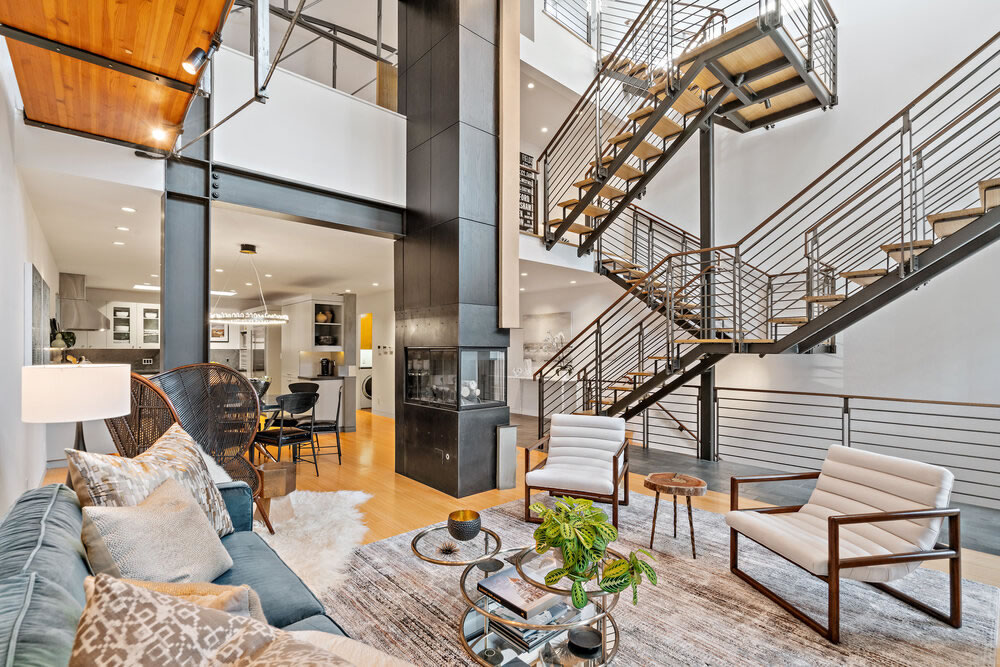
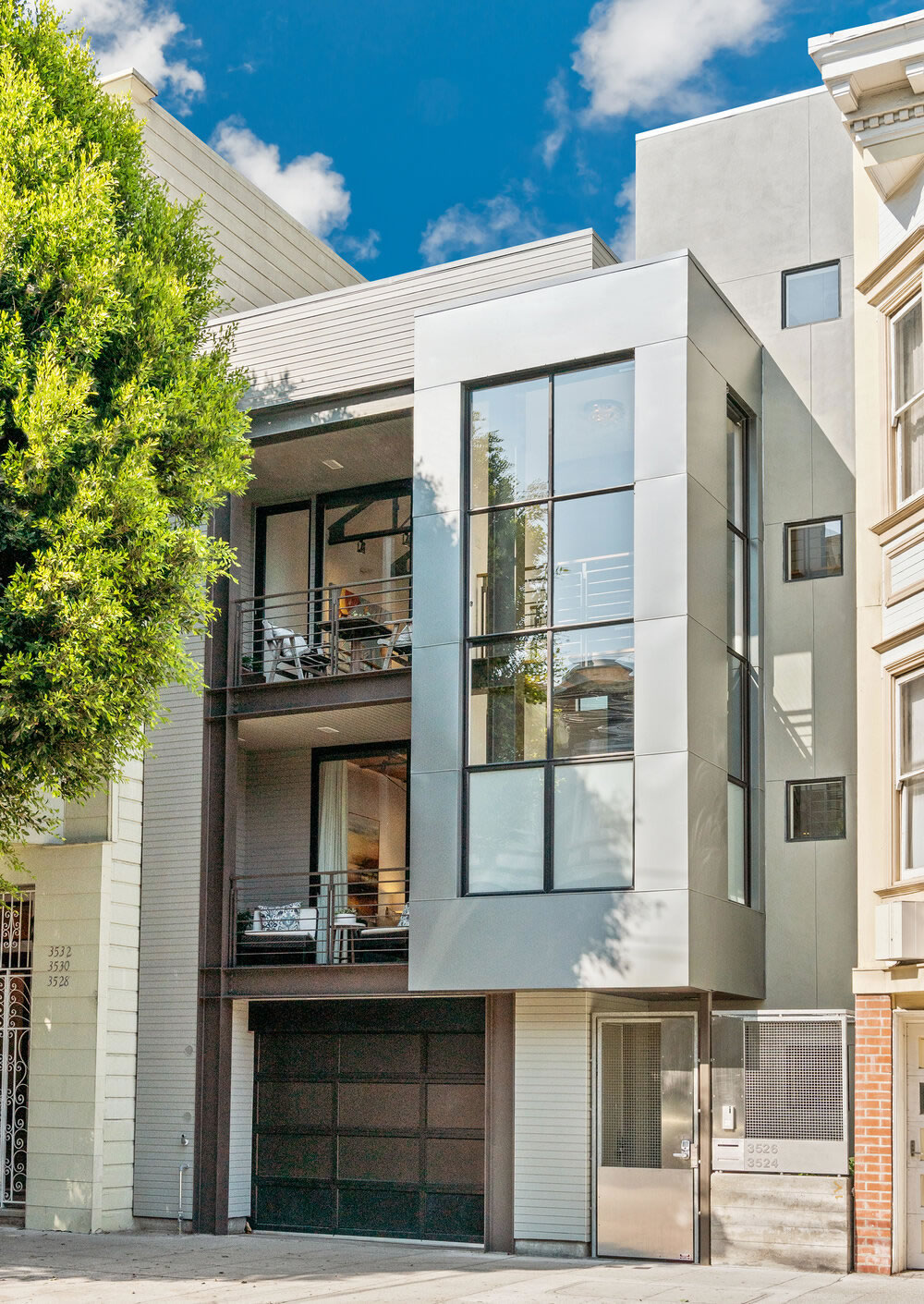
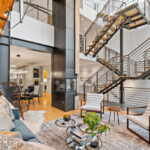
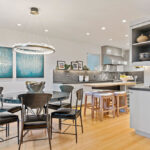
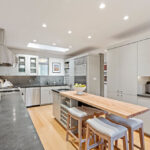
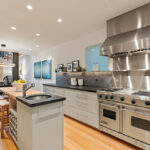
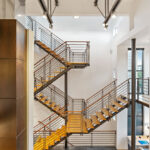
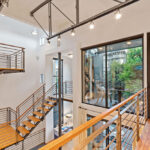
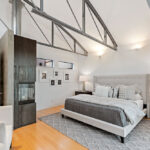

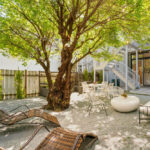
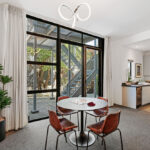
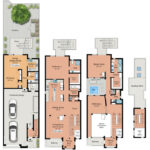
It’s very nice. I don’t know a lot about the neighborhood but, based on Google Street View, it seems to be overbuilt relative to surrounding homes.
Fascinating to finally see the inside of this building- due to it’s size I’d always imagined that it contained flats rather than a SFH. I lived around the corner from the building at the time it was built, and just wanted to note that the structure it replaced was not exactly a shack, but a single story warehouse that seemed well maintained and had been converted to a home. When 3531 19th St was built the corner of 19th/valencia was still a parking lot, and the structure seemed weirdly out of place- not so much any more.
Indeed. I live around the corner as well, and I clearly remember the demolition of the converted warehouse being flagged by the building department. They didn’t bother obtaining a permit for that portion of the work. The new home was barely the primary residence of the well monied tool that owned it.
Regardless of how much money someone spends on a pad like this there is still human feces, used needles, trash, dog poo and everything else on the sidewalk once you leave the front gate. Lots of [homeless people] and junkies also drift from Mission St towards Lapidge and Linda for places to sleep or take a dump.
If it hadn’t closed escrow I’d think you were trying to drive the price down before making an offer- that’s a perfectly lovely section of the mission. Trash is more likely from Valencia crowds and park goers than the scary scary homeless.
I have lived on this block for 24 years, so I know my trash and where it comes from.
gorgeous home. can’t imagine what it would cost to build today but really hard to imagine getting land and construction of this quality a similar price
from a design or homeowner perspective, what’s the reason or advantage for wanting that big open hole between all the floors, instead of infilling it and reclaiming more floor area.
Better light inside
I don’t know the permits for this building, but in my experience looking at what’s possible for remodels / rebuilds in residential SF neighborhoods, you often run into a FAR (Floor Area Ratio — the ratio of the home’s square footage to the lot size) limitation way before you run into the parcel height limit. They may have wanted it this way anyway, but it was likely the FAR limitation
They know that Piranesi’s drawings were entitled “imaginary prisons”, don’t they?
And it was so much nicer before the realtor got ahold of it and had the gorgeous book matched light hardwood in the kitchens and bathrooms painted white. It’s not just Victorians that have all the woodwork whited out. You [can] find the photos online from when it was for rent.
Beauty is in the eye of the beholder, I guess. That color palette took me back to the mid 2000s.
Reminded me of my college chemistry lab classes.
Truly a stairway to heaven. That is if your lifestyle is made up of climbing lots of stairs daily. I’m always amazed by the number of stairs one can get into a 25 foot wide building envelope. By my count there are at least 40 stairs in the main house, (not counting the stairs leading to the garage level below or the rear exterior stairway) No need for a stair-stepper or health club membership.
Can someone figure out what percentage of the $1381 per square foot price is made up of stairs, landings and walkways?
Thanks: I was going to offer up a farcical question “is this place ADA compliant??” but decided not to – people would think I was serious and point out that the ADA applies to may things other than stairs, or doesn’t apply to private homes at all…generally – but you made the point for me.
Wouldn’t any multi story home have stairs? I don’t see this as a valid criticism. Sure the stairs may be larger than necessary but it can’t imagine the percentage of stair width increase is really that much compared to a normal staircase in a home. On top of that they put the circulation on display and detailed it very elegantly. Seems like a win-win to me, but then again it’s all subjective, isn’t it?
One additional observation. It appears that the laundry is off the kitchen which is on the main living level. I would have thought with so many stairs and no elevator a better design would have been to placed the laundry on the bedroom level. Obviously this house is designed for young healthy folks and not empty nesters looking for a cool pad in the city.