Designed by Albert Pissis and built to house the Roos Bro’s clothing and gent’s furnishings business back in 1907, the four-story building at 2 Stockton Street, which was most recently occupied by Forever 21 and was once home to Grodins as well, was “streamlined” in the 1930’s and then remodeled again in 1994 to house a Virgin MegaStore, remodelings which have stripped away much of the building’s original ornamentation and yielded, in the eyes of Planning, a building which is now “lacking in depth and subtlety.”
As such, while the building has been identified as a potential historic resource, it hasn’t been rated as either “Significant” or “Contributory” despite its heritage and original design.
And with that in mind, the Strada Investment Group is working on plans to add four new floors of office space atop the existing building and expand and convert the building’s existing fourth floor into office space as well, a plan which would yield 49,999 square feet of new office space over 59,900 square feet of retail, including the building’s basement level, as envisioned.
And yes, Strada is leading the charge for the proposed conversion of the Barneys building at 48 Stockton as well. We’ll keep you posted and plugged-in.
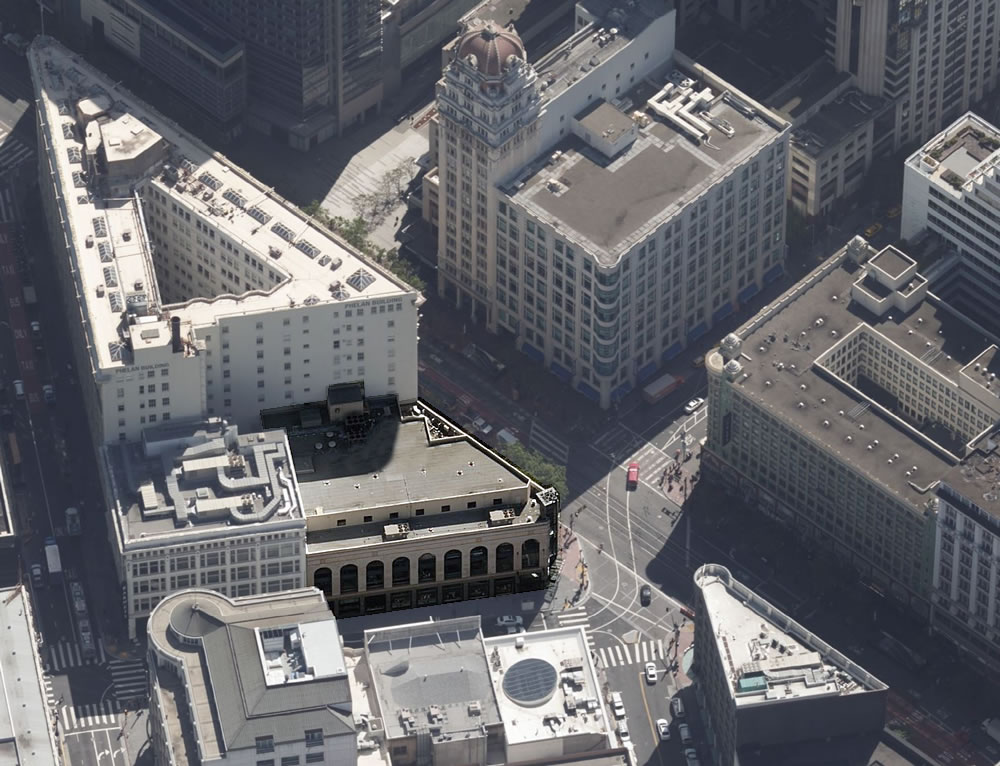
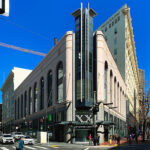

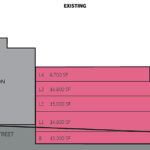
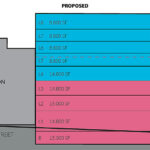
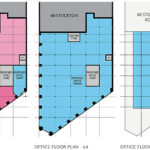
In fairness to Virgin – and by extension, Planning – the original building had been…uhm, “touched” long before they got their jackhammers into it. I’m not sure when it was first remodeled, or how many iterations there have been, but it wasn’t “original’ in 1994.
[Editor’s Note: That’s a good find and note. Since co-opted, linked and clarified above.]
Great…thanks!
I was curious about what learned opinion had to say about the 1937 Bliss and Fairweather redo, so I looked it up in “Splendid Survivors”; I was surprised (and a little disappointed, as I thought it a nice example of Depression-era ‘Moderne’): “pallid…remodeling…rated C”
I’m guessing that neither the ’94 work nor the latest proposal would move it into the C+ range.
Befuddling that they’re going forward with this now. Good luck getting financing. Maybe there is some arcane RE development tax loss play going on. Bottom line is that there are 6 million feet of office sublease space now on the market (and growing) and that two projects set to finish in the next few years will add another 1.7 million feet of space. Neither of those projects has any takers so far. Plus a number of under construction smaller projects – bringing the total new office space set to be available fairly soon to 2 million feet. So 8 million feet of office space is/will be out there by the time this would break ground. Who exactly is going to lease this space in that future? Befuddling.
Looks like this would cover the entire blank wall of the Phelan Building (those property line windows will have to go). A good thing. Fingers crossed for a better design than that thing plopped atop the DeYoung Building a block away.
The floor plates of the upper floors look to be ~6,000 sq/ft smaller than the rest of the building, so I would venture a guess they will be L shaped to create a inner void. So, only the windows closest to the street will go.
Not quite. But the additional four floors would be setback on all sides, except to north, bordering 48 Stockton, with a wrap-around fifth-floor terrace, as proposed (the floor plans for which have since been added to the gallery above).
Bros before condos …
as it were 🙂
Quite the imaginative plan!
The San Francisco Chapter of the AIA was located here in the 1980’s, before they moved to Hallidie building.
Sublease data is not tracked at an industry level. CBRE and JLL will track sublease capacity for their respective client, but otherwise, it’s all guessing. The San Francisco Business Journal did a deep dive on the impact of Covid-19 on the city. It’s research methodology was fairly sound and it determined there was a little over 3 million sq. feet of sublease space available as of the end of Q2, 2020. Even with Twitter’s recent sublease space, it’s nowhere near the level our Cascadian Cassandra spouts.
So, to the realities of Strada’s proposal. A) Strada has strong financials, B) It is creating small plate floors that can appeal to small businesses (not just start ups) who don’t plan massive ramp ups, or family offices (of whom there are many in SF) that don’t need big floors. C) and most importantly, Prop M keeps a limit on all office development in SF (Class A, B and C).
There was actually closer to 4 million square feet of space on the sublease market as of the end of the second quarter. But with another 4.4 million square feet of yet to be leased space, the office vacancy rate in San Francisco has been hovering around 10 percent (which is the highest it’s been since 2012 and versus a vacancy rate of 5.4 percent at the same time last year).
That being said, the end of the second quarter was nearly a quarter ago, but we should have the latest accounting in a few weeks.
And keep in mind that the demand for small floor plates has been significantly weaker than the demand for larger floor plates over the past year (or two).
UPDATE: There is now Nearly 12 Million Square Feet of Vacant Office Space in S.F.
CoStar reports there is 6 million feet of sublease space available. Not sure if that includes the 250,000 feet DropBox is giving up in the City.
Speaking of the Cascadian Cassandra, I wonder what the inevitable movement/failure of the Cascadian Subduction fault will do to his vaunted paradise of good design and planning? I mean, the Big One here will be awful (it must happen this year! must to get all the horrors over) but not compared to “everything west of I5 being washed away”. 🙂
Comparing today’s 2 Stockton or the Virgin Megastore version of 15-20 years ago with the handsome original Roos Building version, with its stately arched and detailed windows and columns, or even the still okay 1970’s Grodin’s clothing store version, I’m reminded of the old “remuddling” feature on the last page of Old House Journal magazine, which always elicited a “what were they thinking?!?!” response to a poorly updated building with a mishmash of styles.
What were they thinking when they cut 2 Stockton in half at the Stockton and Market corner, adding in that ridiculous and tacked on corner tower with the molding/visor on top?
As noted above though, the once handsome building has been whittled away over the years; even here in 1947, it had lost the moldings, columns, capitals and other original details.
As noted (top) the work was done in 1937: refacing was a common cost-saving strategy during the Depression, and while today we may regret the loss of Renaissance or Victorian details, it probably saved many buildings from outright demolition.
Roos – by then Roos-Atkins – moved across the street in the 60’s to a nondescript building which, ironically (IMHO) was actually IMPROVED by being remodeled.
Although refacing of buildings occurred during the 1930’s – and later – I don’t buy the cost saving argument. It was done to be modern and up to date. Various new aesthetics were in motion by the 30’s including Streamline Moderne and International Style. To the new younger generation the old façade seemed dowdy and businesses needed to change with the times. Of course, now we look at it and ask “what were they thinking?!?!”
What I meant was “cost saving(s) over new construction”…there was little new (commercial) construction in the U.S.. from 1930 to 1945 (or even later, depending on type of use).
UPDATE: Planning Angles for Housing Atop the Old Bro’s Building