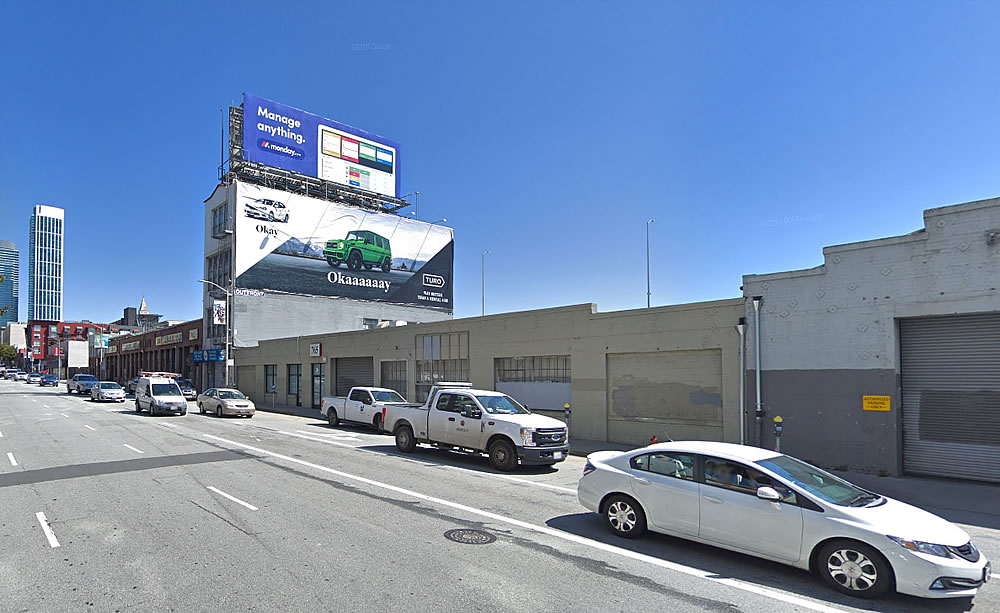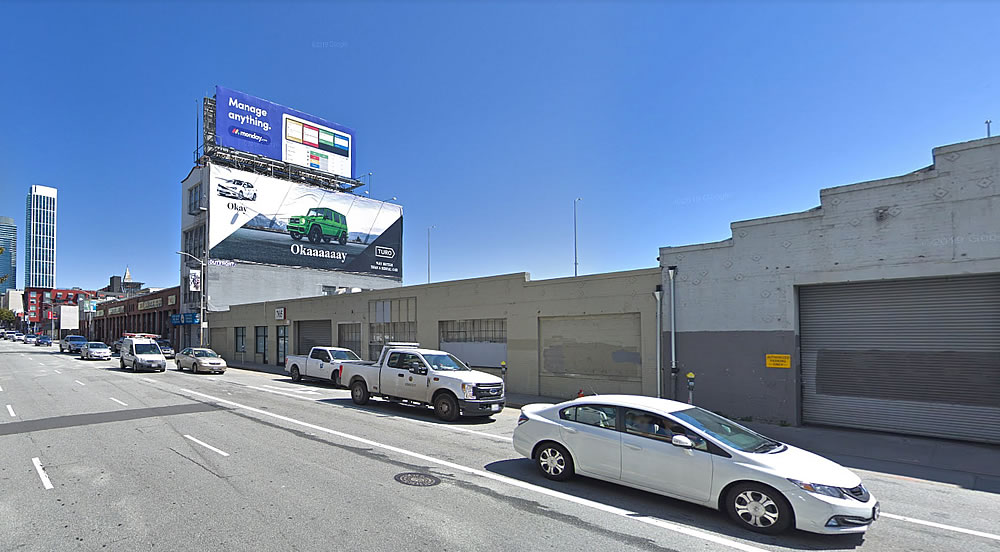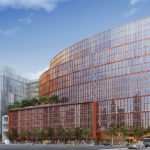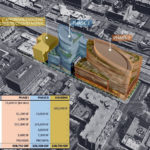While the refined plans for the nearly blocked-sized Central SoMa development to rise up to 14-stories in height along Harrison Street, between 3rd and 4th Streets, were approved at the end of last year, as slated, said plans didn’t include the little mid-block parcel at 759 Harrison Street, upon which a 4-story building built back in 1924 currently stands and around which the million-square-foot development, including its future housing component, was being forced to wrap.
But the holdout’s days now appear to be numbered, the exact terms of which we still need to confirm.
And if approved, a revised set of plans for the project now include a razing of the 759 Harrison Street building and incorporation of its parcel into the redevelopment as well, a revision which would increase the office space component of the development from 770,000 to 800,000 square feet and reduce the project’s complexity and relative cost to build.




Good, would’ve been super bizarre to leave that little guy there. The Central SoMa freeway-blocking projects can’t get built soon enough!
Au contraire !!
BOO HISS 🙁
Looking for volunteers to chain themselves to the front; we won’t need more than 2 or 3 …looks like it’s about 8 feet wide.
Oh no save the views of the highway! What do you own rental property in SOMA or something?
It wouldn’t have any effect on views of the highway, considering that the new project would wrap around it.
No: it’s candid admission that 99.9% of us will never live there, 99% will never work there…the only interaction most of us will have with it it is sitting in traffic on Harrison looking over at it, and this would provide a bit of visual interest – a “story” if you will.
In the interest of candor, you should seek your “entertainment” elsewhere.
Aw, that would’ve been great. It’s tall enough that it doesn’t look totally bizarre, and adds a bit of variety.
Just don’t let it be razed and then let the development fall through. That would be ridiculous.
What is that, a ratio of tech office jobs to housing of 30:1?
Are we still whining about ratios? The Plan passed. Let’s move forward and build.
It’s an employment center. The ratio isn’t meant to be anywhere close to 1:1.
Too bad, it’s kind of fun that it’s a little relic wrapped by this massive modern structure
I love that the renders kept the billboards on the top of the little building. Targeted advertising for the folks on the rooftop park I guess.
I rather like that punctuation mark — an unobtrusive layer of history revealed. And it doesn’t have that forced feeling of facadism. Keep it
Agreed. It’s kind of a fun, quirky accent. Adds character to the block.
Build already! The Central SoMa Plan should be firing on all cylinders now. Tishman’s 655 Fourth is slithering through DBI and might not commence construction until late 2020/early 2021. What’s everyone waiting for?
Yeah, it’s crazy the approved projects weren’t ready to go the way 5M was! Every month those construction costs go up. Worrisome. 🙁
I hope they require a mid-block pedestrian pathway open 24 hours a day, not just during business hours. I understand concerns about homelessness, but it’s also a quality of life issue for the people who live around there and have a need to cross that area outside of 9 to 5.
Huh? You want a 24/7 “tunnel” through the project to get to what, Perry Alley behind? Just access it via Third or Fourth Streets, the same way you’d access it now. Pretty much no built-out block in SF has a mid-block tunnel for pedestrians, these blocks aren’t even that long. Talk about entitlement….
If you actually were an area resident you’d know it’s a very short walk from there to 4th. Call it, 2 Whole Foods wide.
No need for a tunnel at all.
They should keep the little building and design the new project around it in a purposeful way! It could be such a unique and interesting detail. Why not use its restoration as their ‘public art’ component with a beautiful courtyard around?