As we first reported back in 2018:
Plans to level the Out of The Closet thrift store complex on the southeast corner of Polk and California and develop a 7-story building with 63 condos over 8,000 square feet of new retail space and an underground garage for 41 cars were approved back in 2016.
But the Polk Gulch project has yet to break ground.
Instead, new plans are now being drawn for an 8-story building to rise up to 87 feet in height on the 1567 California Street site, with 100 units of housing over 10,000 square feet of retail space and zero (0) off-street parking spots.
In order to surpass the current 80-foot height and 93-unit density limits for the site as zoned, the project team is planning to invoke California’s Density Bonus Law for the seven extra feet and units and waive the bulk building restrictions (which resulted in the terraced 7-story design above) and parking requirements (which in principle would require a garage for 100 cars) for the site.
Since further refined by David Baker Architects to yield 100 apartments (a mix of 20 studios, 29 one-bedrooms, 39 twos, and 12 threes) over 9,800 square feet of ground floor commercial space and a storage room for 101 bikes, the bonus plans for the 1567 California Street project are slated to be approved this week and building permits for the project have been requested.
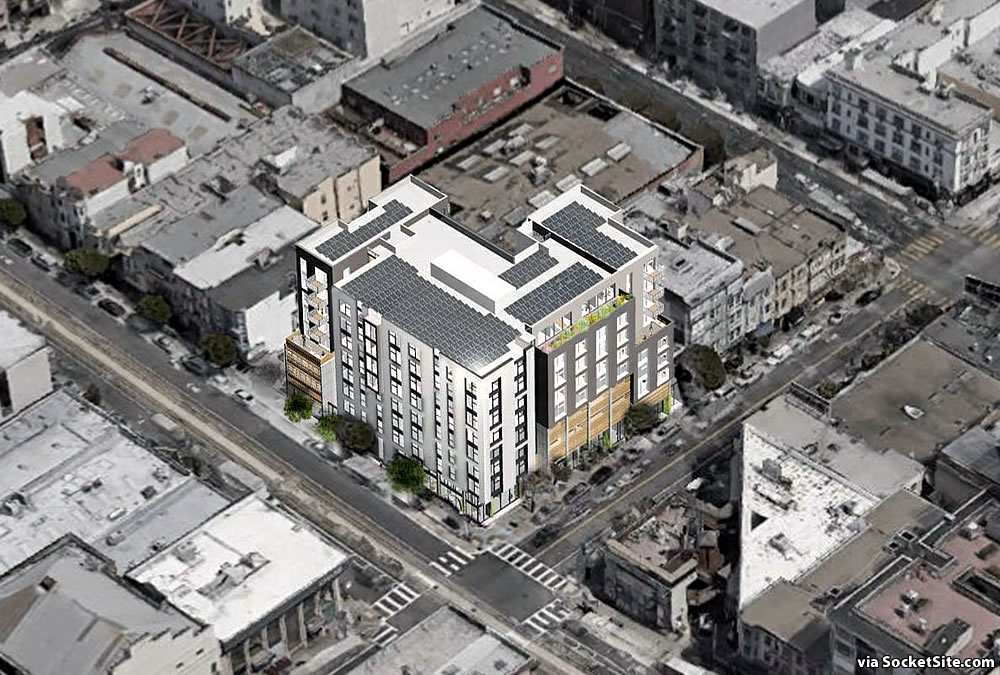
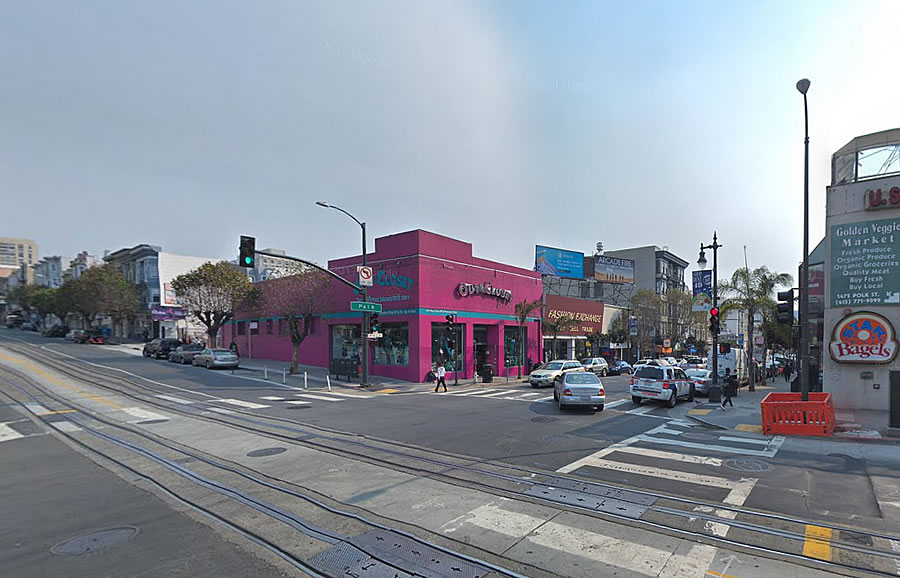
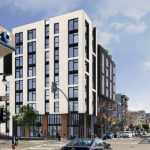
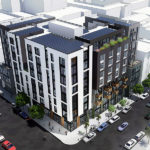
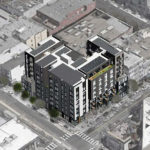
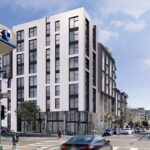
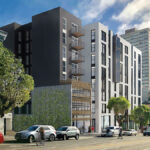
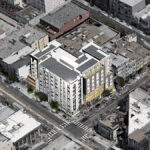
wow
nice
make it 200 feet tall…… 🙂
NIce! Tasteful work from DBA yet again.
I’m having trouble seeing the major adjustments that were made between the last two sets of renderings… Was it just the addition of 7 units, materials/facade or?
Excited to see this move forward finally.
So who really thinks out of 100 apartments there’ll be 101 urban bike riders? I don’t. The developer is playing to the political geniuses running SF which, of course, he needs to do.
I don’t understand the concern? Are you suggesting there should be less parking for bikes and allocate the difference to cars?
Regardless, I think you’re right. It’s def smart to play to progress and less capitulation.
Planning requires one bike space per unit, so this wouldn’t appear to be a political ploy on the part of the developer.
The location is quite up hill, I wonder how many residents will actually ended up biking to work. It’s nice to take the California trolley to work everyday thou.
Polk St. is a relatively easy north/south bike thoroughfare. It’s got good access to Market St. and Embarcadero via North Point St.
I ride to Market from even farther up Polk, but I use a bike share ride. Why? Because the return ride home at the end of a long work day sucks. Picking up the 19 on a scenic route through the TL is even worse. 47/49 ain’t bad. The electric assist bikes are my preferred way back if available.
Most people would likely commute by muni (or uber, lol). They’d be less likely to own a car, given no on-site car parking.
It’s probably under-parked for bikes given the unit mix.
Based on SF’s average household size of 2.3 people per unit, one can presume that 230 people will occupy this building. Let us all pray that the bike room is big enough!
It would be much more useful to see that statistic broken down by unit type; the single-family homes on the west side probably bring that number up significantly.
I think you misspelled Tenderloin. TL has more families and multi generation households than any other part of the city. At least that’s what the city flyer outside New Century Theater said.
I guess parking garage rates will only be going up further in the neighborhood after this development gets built.
This expectation that you don’t need parking is utterly absurd.
Not everyone who lives here is going to work in downtown SF or have a tech commuter bus to get to work.
People and especially families (this building has over half of the units being 2 bedroom or 3 bedroom) do still want cars to get to work or to get around.
Bikes don’t cut it and why have the internal bike storage space when there are for fee bikes on multiple nearby corners and electric scooters everywhere in SF?
Induced demand: it’s a thing.
Fortunately there are millions of housing units in the area for those who “need” a car.
There are fewer than a million homes in the city.
I meant the greater Bay Area. But even in SF alone there’s a huge number of homes that include parking.
I always chuckle when commenters assume that because a newly-proposed building has two and three bedroom units that families will occupy these units. Folks that say this must have never actually lived in a “multi-family” building here.
A significant number of those apartments are going to have two or even three beds shoved in each bedroom by folks who can’t afford the rent, and unrelated roomates will be sharing them because that’s the only way they can afford to live in this neighborhood. And they’ll be parking their cars on the street if there’s no garage.
And also, in response to this: “…why have the internal bike storage space when there are for fee bikes on multiple nearby corners and electric scooters everywhere in SF?”
Answer: Because the serious bicycle commuters who are the best-fit target market for this complex have their own (very expensive) bicycles that they ride everywhere and mostly don’t need or want to rent fee-per-ride bikes. And electric scooters don’t work your quadriceps and hamstrings very much so what exactly is the point?
The value of apartments (or condos) without garage spaces for cars must surely be less than those with spaces. How much less? I would guess that a garage space would rent for $400 in this neighborhood. They will soon rent for much more!
$250-400 depending on building and hours of access. Motorcycles about $50-75.
I’ve lived in the area for 14 years.
You’re probably right about car ownership becoming more expensive and more of a luxury good in the city. Inequality elements aside, that’s probably for the best from an environmental and retail-supporting neighborhood perspective.
As to the value of a space for a developer or owner, $400/mo for a parking space = $4800 per year, at a 4% cap rate, $4,800/.04 = $120,000 of perpetuity value for one space.
An indoor parking space is typically large and once one includes all of the lane space, room for columns, etc. could easily work out to 250sf (20’*10′, plus 50sf of “extra space” from the common area). If compact residential units are worth $1,100 psf in good locations, then 250sf * $1,100 = $275,000.
So, if you’re a developer allocating space, you’re nearly always better off financially allocating space to $275K worth of housing instead of $120k worth of parking.
SF is lucky to have DBA.
This is not bad by SF standards. The varied facades and – albeit small – the setbacks. No Bay windows – yes. Strategically placed decks that are kept to a minimum – another yes. If I were a betting person I’d wager the developer is setting this up with the bonus to sell the entitlement once approved by planning.
great design, appropriate size, get it done
With how tall that Holliday Inn is, it can certainly go higher.
If this project is already slated for approval, why bother sending out a Notice of Public Hearing and having a meeting at City Hall at 1PM on Thursday, February 12 in Room 400 to discuss the project? Who sold out the residents on Polk Street in order for this approval to be had before it was discussed? Oh, nobody’s going volunteer that information, right? This project is the worst idea to hit Polk and California since the male prostitutes and meth parties first tried to take up residence here twenty or more years ago.
Why?
You do understand how to read a headline?
First, the state density bonus law in part dictates what local planning rules must allow. The city has promulgated rules that conform to the state density bonus law, and if a project meets these requirements, then the city is limited in its ability to reject a project. Second, “slated for approval” means the Planning staff is recommending the project be approved, and Planning routinely either recommends approval or disapproval of projects–that is the staff doing their job. Finally, whether the project will actually be approved is up to the Planning Commission and its vote at the hearing (subject to possible appeal to the Board of Supervisors), but unless there is some issue with a project, the Commission would generally follow Planning’s recommendation.
So, no one “sold out” the residents on Polk Street, the headline is simply acknowledging it is likely (but not guaranteed) the project will be approved.
The male pros arrived way before that Chuck.
Beautiful. Love to see it with no car parking. That’ll help keep the car ownership rate down, the bikes moving safely and smoothly on Polk (a major bike route) and generate strong ridership for bus rapid transit on Van Ness a block over.
This building will in all likelihood be here 100 years. It wouldn’t make sense to look backward and build a big car garage based on how we got around in the 1990s. This is how we build for a better future of clean air, sustainability, and moving people not cars.
agree 100%
We will still need to move cars and trucks in 100 years. We just won’t need to own one.