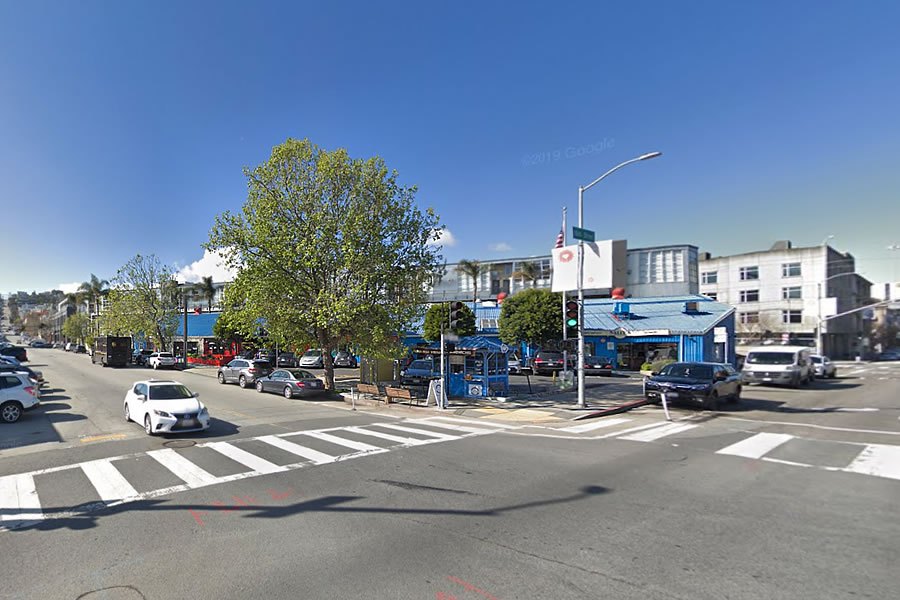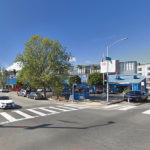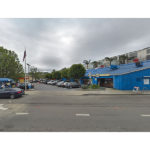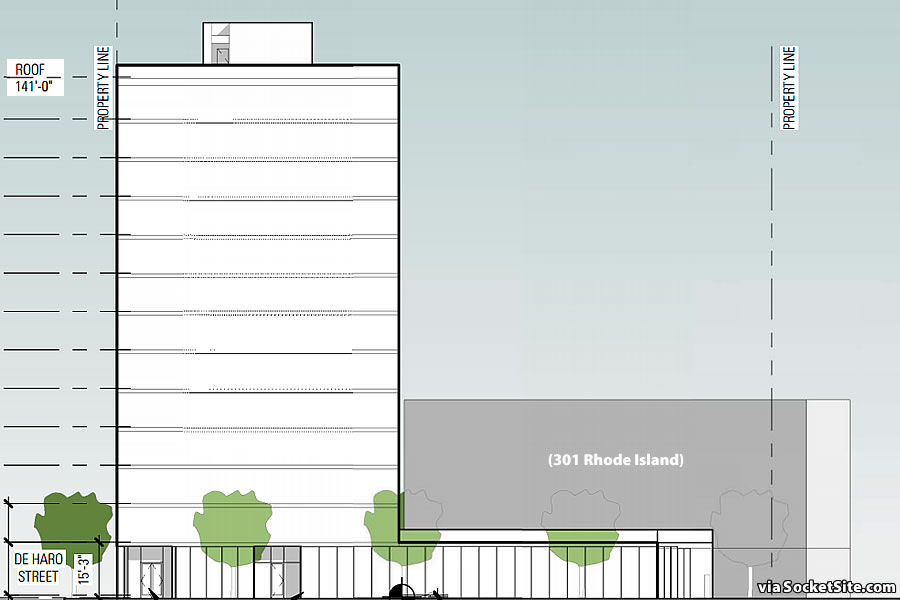Plans to level the odd shaped, low slung commercial complex at 300 De Haro Street (which is currently home to Sally’s Deli, Torraku Ramen, Bunn Mike, El Sur, Unspuntech, Tip Toes Nail Salon, Mike and Maaike, and Roadster) are in the works.
And as envisioned by DM Development, which is currently in contract to purchase the utilitarian complex, a 13-story development could rise up to 141 feet in height upon the Lower Potrero Hill site as massed by BAR Architects below.
The development as envisioned would yield 204 apartments (a mix of 60 studios, 60 one-bedrooms and 84 twos) over 6,200 square feet of new retail space fronting 16th Street (versus a total of 14,700 square feet of retail/commercial space as the site is currently configured) and stacked parking for 49 cars.
And in order to build up to 141 feet in height upon the 300 De Haro parcel which is currently only zoned for development up to 68 feet, the project team is planning to employ California’s Density Bonus law and provide 30 of the 204 apartments at below market rates (BMR). A 68-foot-tall development would yield 151 units in a squatter building across the site.
We’ll keep you posted and plugged-in.




“…currently home to Sally’s Deli, Torraku Ramen, Bunn Mike, El Sur, Unspuntech, Tip Toes Nail Salon, Mike and Maaike and Roadster…” The things I would do for an Oxford comma.
[Editor’s Note: Done.]
How many grammar police does it take to screw in a lightbulb? Too.
This site also has the only remnants of an old rail line that connected SF via an abandoned Potrero Tunnel on which two vintage rail cars are stored.
While they are largely hidden from view, they do contribute to history for the neighborhood and many would like to see that part preserved somehow.
I’ve always thought the train cars were sort of awkwardly hidden. They would be an excellent addition to the flat lot, kitty-corner / across the street with some history or signage attached—even as a small cafe or flower shop.
Yeah that lot kitty-corner should be a park/activated public space. Perhaps that will be part of the takahashi building sale/redevelopment
What will happen to those businesses?? I frequent a few of those. Will they get kicked out, or el they be moving back in when construction is completed?
I’ve been past there many dozens of times over the decades, dining at Sally’s and other spots, and never noticed those rail cars! I’ll have to catch an Uber over there to get a closer look than I can get on Google Streetview.
The old train routes through this part of the city can still be seen in satellite images via all the odd shaped lots that used to accommodate the right of way. For example the diagonal cut from Juri Commons mini-park to the 24th St McDonald’s to Niños Unidos park and beyond.
I usually don’t worry about the comma before the ‘and’, but since the prior item itself includes an ‘and’, adding a comma in this case would reduce ambiguity (just in case it would be confused with “Mike, and Maaike and Roadster”, but it is hard to imagine an establishment calling themselves just “Mike”, but once you are worrying about this the comma before the correct “and” becomes your friend)
SocketSite (or others), can you explain how a 68′ parcel can get to 141′ with a density bonus? I am trying to make sense of this and other sources and my interpretation is that even an 8 story development would only need to be 10.5 stories to get the largest allowed bonus under the law.
state bonus isn’t based on floors it’s based on mass. you have to calc the ttl res sf under a base scheme and then boost it, and see how many more floors that gets you.
Thanks for your explanation since I too am confused about the density bonus program. Is the state bonus being used here the one pushed by Sen. Scott Weiner?
When the development of the A. Louis Radiator building on Divisadero was being proposed, London Breed stated the density bonus would only allow two additional floors. Are we talking two different density regulations or just differences in mass? Thanks!
The density bonus pushed by Scott Weiner sets a minimum height limit but actually defines it, where the existing Density Bonus Law just takes the maximum square footage of a ‘base’ scheme and adds 35%. Usually this is just one or two floors added on top, but rather than do a shorter building across the entire site the developer is wanting to do the same square footage but in a taller, narrower tower. It’s a little questionable since that construction type may be more expensive to build, so the City might have leverage to push back on the overall height but at the expense of just making the building wider and squatter.
I think ‘Jesse’ may have made an error in assuming that the project was to be carried up to 141′ over the whole lot, but I don’t know that’s the case (and I would assume it’s not based both on the sketch and the very fact that doing so would result in the discrepancy he suggested).
Of course the question of height is still unclear – or at least it’s ambiguous in the links cited: given the endless clamour on here for taller buildings, does a Density Bonus, in addition to forcing a waiver on FAR ratios also force one on height limits as well…IOW, could someone demand to build a 1500′ building, even if the limit was (say) 600′, on the grounds they were satisfying BMR requirements (not that the math would make sense, necessarily)
this is actually a very clever use of the density bonus. as Mike said, the Density Bonus Law considers a fully-compliant building mass, and adds 35% to the square footage of that mass if you provide affordable units at some percentage. it also says that the building can ignore up to 3 local planning restrictions, including height limit. this project utilizes those two benefits of the Density Bonus is a great well. a building of this massing will allow more light to the street / public realm, and be more interesting than a big hulky building spanning the block…
it’s a similar architectural move that was successful recently in west oakland.
I suggest you read SF Planning Bulletin 6 which has helpful (yes!) explanations of how the bonus residential gross floor area – or number of units – are to be calculated.
Have to wonder what position “Save the Hill” and “Potrero Boosters” will take on this.
Along those lines, with the recent First District denial of their appeal of the City’s approval of the twin proposals for the Corovan site after two years delay, will the developers now proceed, or will the increase in cost make it infeasible?
There’s no way this will end up being 140 feet.
The massing is a bit odd; are they going to have the roof of the stubby part be a park/common area/POPO?
It would, in fact, be a raised 6,200-square-foot open space for residents as proposed. There would be another 6,800-square-foot common open space on the building’s roof as well.
The city is dense enough!! We need to address girth
In related news: Height of Proposed Tower(s) Likely to Be Reduced
We live behind the blue building and the train cars are historic, traveling across the continent in their heyday. This proposed project does not reflect current building heights. Our common deck and sidewalk gardens will lose sun and light. The 10 palm trees will suffer as well.
What can be done to alter the design of this building?
UPDATE: Squatter/Denser Plans for Lower Potrero Hill Site have been drawn.