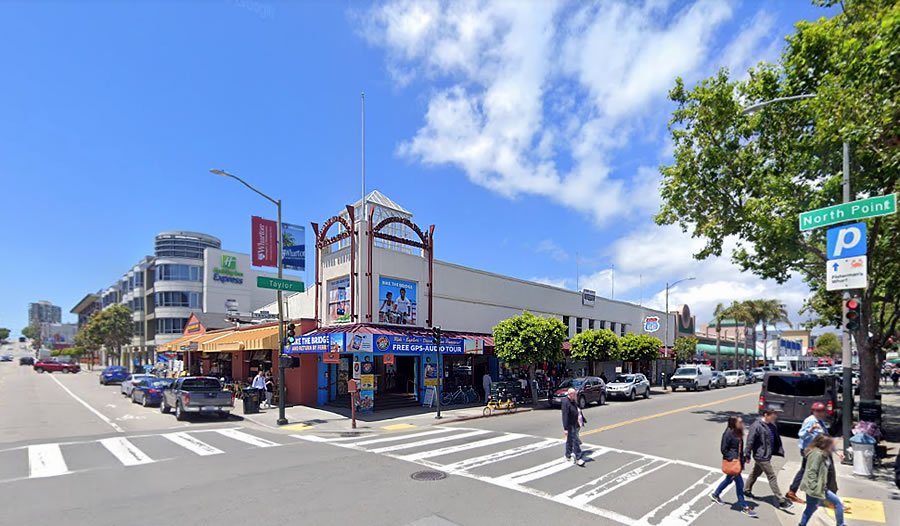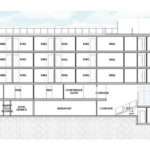Plans to raze the two-story Fisherman’s Wharf “Tower Complex” on the Northwest corner of North Point and Taylor are in the works. And as proposed a five-level hotel, with a sunken bottom floor, could rise up to 40 feet in height upon the 2629 Taylor Street site.
Designed by Stanton Architecture, the proposed development would yield a 134-room hotel, with a ground floor coffee shop/lobby fronting North Point and retail space along Taylor but without a signature restaurant or meeting space.
And as designed, the development would require two exceptions to San Francisco’s Planning Code to be built as rendered, one to allow for wider bay windows, “so that the resulting guestrooms could accommodate two queen beds,” and a second to allow for the building’s accent feature to project over the parcel’s property line and be “consistent with the pattern of accentuated corners found throughout the Wharf.”
We’ll keep you posted and plugged-in.



Ugly…
I like the design… interesting and clean.
Reminiscent of the new Richmond Special McMansion at 250 Sea Cliff.
Would be a huge improvement.
Why 40 ft? Such a waste of space. The new minimum in SF has to be 60 to 80 ft.
There are a number of factors that influence how high things are built… Particularly on waterfront lots (that are often filled land) poor sub-soil conditions can make tall(er) buildings expensive. Not to mention the basic principal that people can make a building as short as they damned well feel like.
[Editor’s Note: And of course, basic zoning, such as the 40-foot height limit for the site (hence the sunken bottom floor to
eekeke out five levels of space).]I believe ‘the don’ is advocating different zoning heights. But about that eking out: your typo may be Freudian, ‘cuz it’s definitely “eek!! that spot is only ~+12′ MSL“
UPDATE: Muted Plans for Proposed Fisherman’s Wharf Hotel