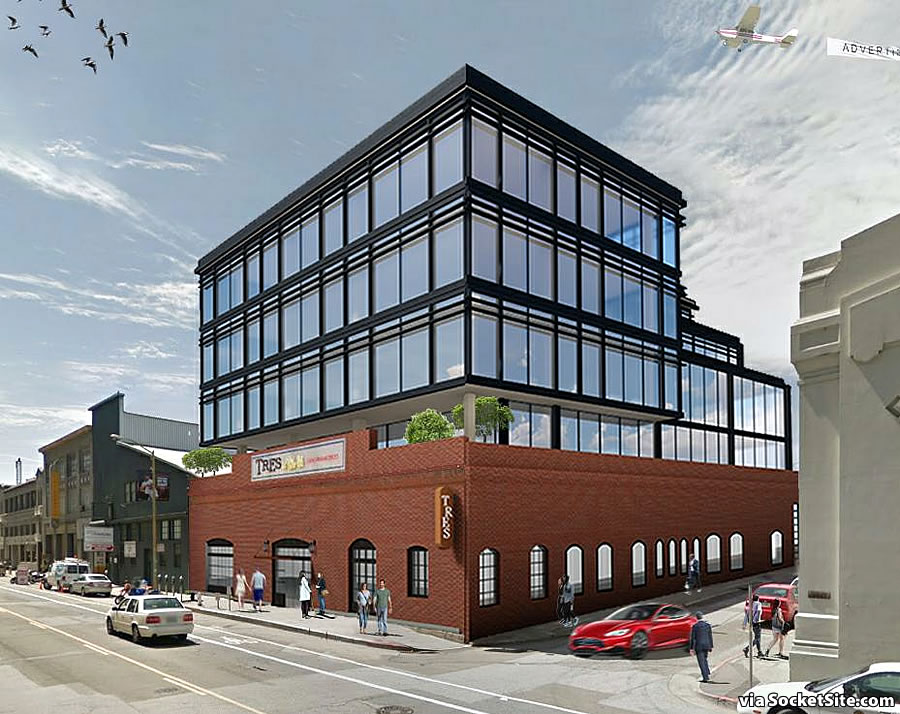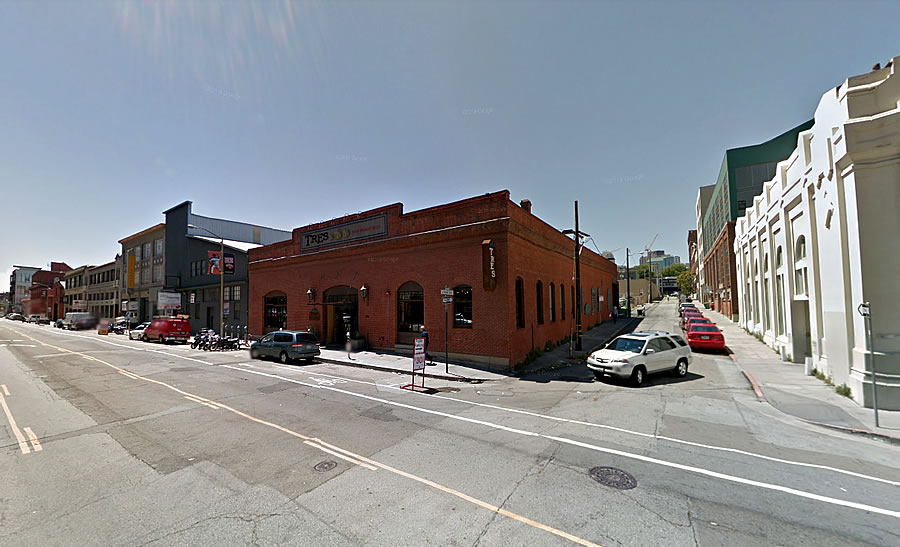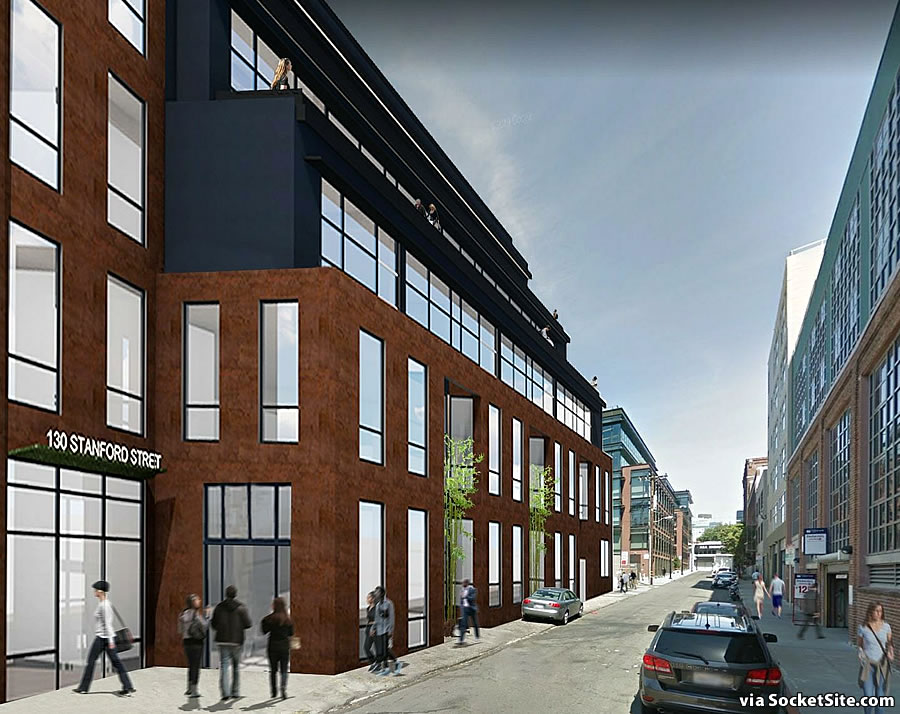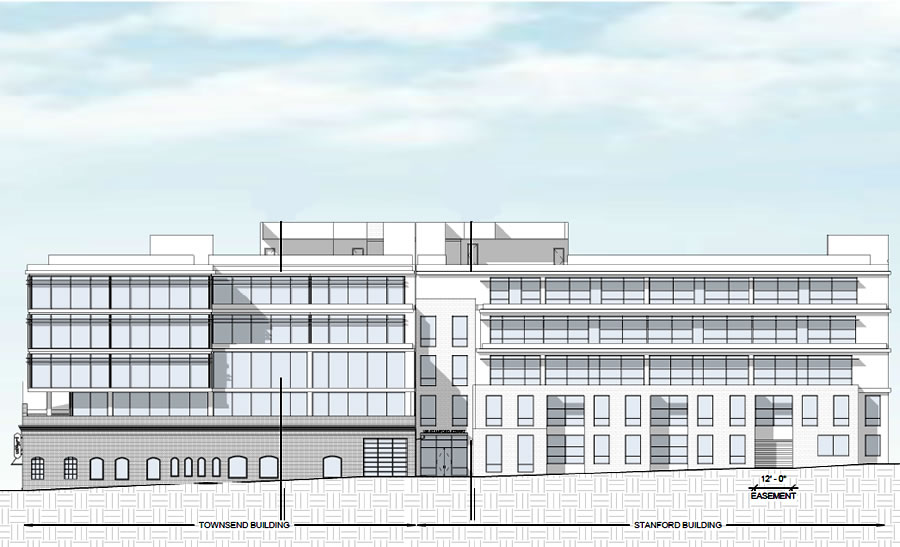While limited by its historic façade, which would be preserved as proposed, plans to redevelop the Central SoMa parcel at 130 Townsend Street, upon which the Inglenook Vineyard warehouse building turned Tres SF currently sits, have been drawn.
As envisioned, a four-story “addition” would rise up to 65 feet in height behind the existing building’s façade. And while rendered with the existing “Tres” signage, the redevelopment would actually yield 42,250 square feet of office space, with an 1,800 square foot storefront fronting Townsend and no restaurant behind.
In addition, a five-story building would rise on the parking lot parcel behind Tres (130 Stanford Street), with 49,030 square feet of office space, with an expansive rooftop terrace, as well.
And while the development would yield a total of 91,280 square feet of new office space and appear as a single project, it is being designed by Stanton Architecture as two separate buildings, with separate systems, entrances and walls. And as such, the two buildings could individually qualify as “small office” projects under San Francisco’s Proposition M.




Looks great! Does the project include parking? (Hopefully little or none.)
Great, more parking lots to people lots (buildings)! Can’t wait until there’s nary a surface lot in all of central SF.
Playing fast and loose with M. Separate walls and all. I assume the buildings are not contiguous? It looks like an alley exists between them. At a future date don’t be surprised if the two buildings are connected with a sky-bridge(s). Making them one. Is there a full rendering of the second building including the expansive rooftop terrace?
I was going to scold you for lack of ‘due diligence’ in looking this up, but it seems to be playing hard-to-get in search engines; so I guess it qualifies as something of a SS “exclusive” (at least as exclusive as you can be when you put things out on a website). And I think we should all offer up a round of applause for the clever headline, which certainly deserves one sta….er, una estrella.
A combined elevation has since been added above.
Just curious. Could the development happen while keeping Tres open? Probably depends on how much reenforcement would need to happen, but how intrusive would that be?
Not as envisioned (nor economically speaking). Everything behind the façade would be demolished and rebuilt as proposed, with the ground floor of the new building primarily becoming new office space.
It’s contiguous. Please, some walls will be knocked down shortly after this is occupied. Whose zooming whom? This is a run around of M and should not be allowed under the small cap allotment. .
There has to be way to integrate the old building and make something less…clunky? It doesn’t look integrated at all.
So small. What the [expletive] are we doing here? South San Francisco is building bigger office buildings than this *by the day* in Oyster Point where the drive-alone mode share is 81%, and we get these quaint little tiny buildings in our greater downtown right by Caltrain?
Also, where’s the new housing to go with these Central SoMa offices? We’re doing better than South City on that front but still very badly. Remember, people need about 6 times the square footage to live as to work, so for every office building like this, we should be seeing 6 apartment building proposals of the same bulk and height.
I think I saw SSF is about 11:1 jobs to housing imbalanced in the current construction
And the housing is unpopular. Peninsula is a madhouse
A madhouse filled with parking lots, strip malls and single family homes. The willpower is lacking not the means.
You’re right in that you can build larger structures away from train stations, but things get shrunk the closer you get to transit.
One would need a law that dictates size of construction near highway or away from stations to be 50% smaller than one near the stations… And then watch debate sparks fly…
So when did the “Historic South End Warehouse district” (AKA South Beach) become “Central SoMa”?
None the less this should be a nice addition to the neighborhood.
Central SOMA plan is bounded by second street so this building is technically not part of the south end historic district.
HISTORIC DISTRICTS: South End Area generally bound by Stillman Street to the north, First Street to the east, Ritch Street to the west and King Street to the south (Appendix I)
So hideous. Facadism at its absolute worst. And Tres is so good.
There are few brick warehouse buildings left. It’s hilarious that this is considered preservation.
Exactly, facadism is hard to get right. Just tear down the dump and build something nice and new, seriously nobody is going to care.
How about a nice new structure right down to street level. That would be refreshing. Build a fire pit in the main lobby with the old red bricks to remind us of what was once there. Let the old facade warm those around it rather than leave us with another new body-old facelift that looks like a chemical peel gone bad.
I think rules today forbid building structures like one here. Hence the movement to retain facade, since tearing it down and rebuilding it would be highly illegal.
Just four stories! This should be at least 10 especially from how close it is to the rest of downtown
Am I an idiot if I can’t see the historical merit of this pile of bricks? Blow it up and build a 1000-foot-tall apartment tower.
San Francisco rule #39: Has bricks = historic building.
UPDATE: Novel Proposal for Tres Site Doesn’t Pass Muster