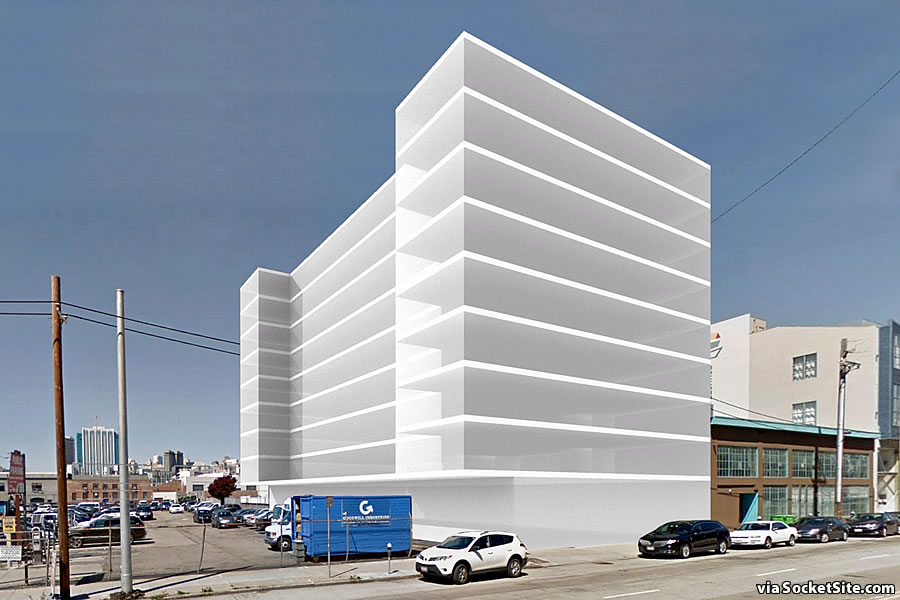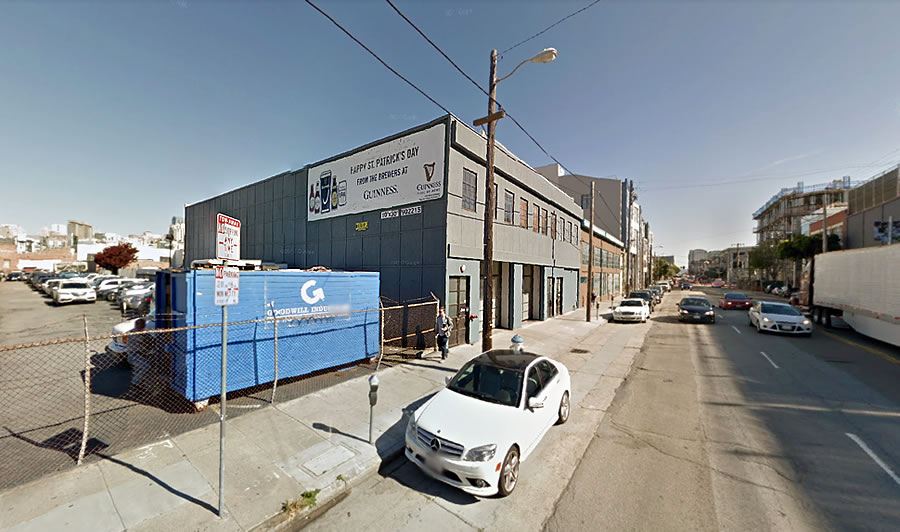Plans to level the two-story industrial building at 560 Brannan Street, adjacent to an already approved major development and across the street from the San Francisco Tennis Club site, are in the works. And while the parcel is zoned for development up to 130 feet in height along Brannan, but only 45 feet behind, Aralon Properties is actually seeking a density bonus to build shorter, not taller, upon the Central SoMa site.
Buildings in which their highest occupied floor is over 75 feet in height must be designed to meet high-rise construction standards, which are more expensive to construct. And as such, Aralon is planning build up to 85 feet in height across the entire the Brannan Street site in order to reduce its project costs, as newly massed below:
While a 130-foot-tall building, stepping down to 45 feet behind, would allow Aralon to build around 90 apartments on the parcel, with 15,672 square feet of replacement PDR space, as required by law, the granting of a density bonus could actually allow for the development of up to 120 units (a mix of 72 studios and 48 two-bedrooms) in a bulkier, 85-foot-tall building (which would not trigger high-rise construction standards) and cut the required amount of replacement PDR space in half as a requested “bonus” concession.
We’ll keep you posted and plugged-in.


Why would you do this SF? In a housing crisis!? Go the full limit if not higher! this city needs to screw its head on properly!
Building taller wouldn’t allow for any more units of housing to be constructed on the site as the potential density for the parcel is already maxed out as proposed. But it would change the form factor and increase the cost of construction as well.
It’s not clear why you’re blaming “this city” rather than the developer who is gaming the rules (yes, conniving to reduce the replacement PDR space qualifies as gamesmanship) to optimize profit for their company. It’s also not clear from the above if the developer is using the increased bulk to simply build smaller units than it would if the higher height was being employed.
I hope that the folks droneing on and on about how zoning is the cause of SF’s “housing crisis” watch this development closely.
optimization of profit = conniving act by greedy developer
Is this my takeaway from your comment?
The head seems a little sensationalized (and so not accurate): I mean you’re certainly “allowed” to build any height under the maximum…aren’t you? Or has some genius proposed a “Table Top” Ordinance: nothing above a certain height OR below it?
good that more units can be added. bad that the building wil be a short squat eyesore.
UPDATE: Bonus to Build Shorter Than Allowed Slated for Approval